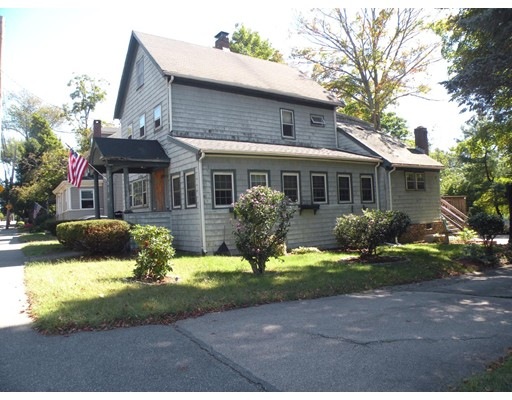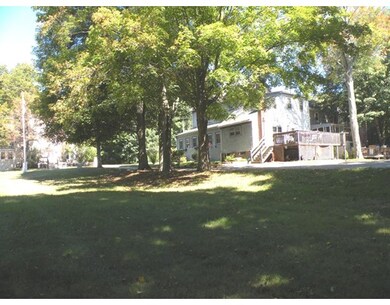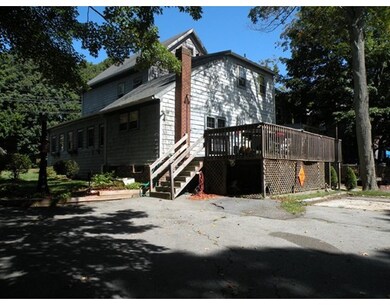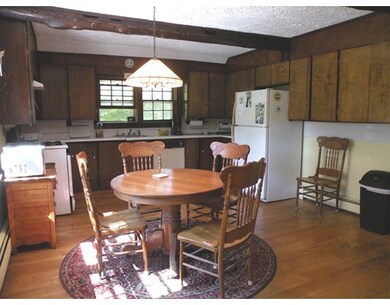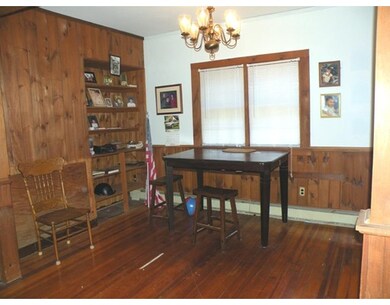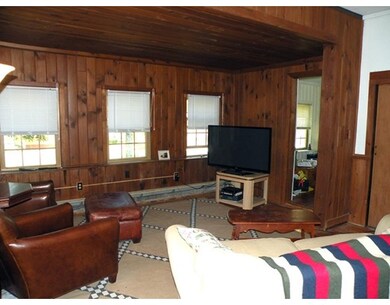
42 Sherman St Canton, MA 02021
About This Home
As of September 2020Spacious Village Colonial with all oversized rooms, 21x14 kitchen, centrally located with easy access to town, library, walk to train to Boston, highways, elementary school, walkup finished attic, deck overlooking large yard, room for expansion. Needs updating, opportunity knocks. First Showings at Open House, Sunday, 1-2:30
Last Agent to Sell the Property
Marie Hanna
J. L. Pratt REALTORS® Listed on: 05/21/2016
Last Buyer's Agent
Fernanda Hampson
Success! Real Estate License #450001016
Home Details
Home Type
Single Family
Est. Annual Taxes
$8,645
Year Built
1880
Lot Details
0
Listing Details
- Lot Description: Wooded, Paved Drive
- Property Type: Single Family
- Other Agent: 1.00
- Lead Paint: Unknown
- Year Round: Yes
- Special Features: None
- Property Sub Type: Detached
- Year Built: 1880
Interior Features
- Appliances: Range, Refrigerator
- Fireplaces: 1
- Has Basement: Yes
- Fireplaces: 1
- Number of Rooms: 8
- Amenities: Public Transportation, Shopping, Swimming Pool, Park, Walk/Jog Trails, Golf Course, Public School, T-Station
- Electric: Fuses, Circuit Breakers
- Flooring: Tile, Wall to Wall Carpet, Hardwood
- Basement: Full, Walk Out, Interior Access
- Bedroom 2: Second Floor, 11X12
- Bedroom 3: Second Floor, 14X9
- Bathroom #1: First Floor
- Bathroom #2: Second Floor
- Kitchen: First Floor, 21X14
- Laundry Room: Basement
- Living Room: First Floor, 13X16
- Master Bedroom: Second Floor, 15X14
- Master Bedroom Description: Flooring - Wall to Wall Carpet
- Dining Room: First Floor, 11X11
- Family Room: First Floor, 18X14
- Oth1 Room Name: Sun Room
- Oth1 Dimen: 13X7
- Oth1 Dscrp: Flooring - Hardwood
Exterior Features
- Roof: Asphalt/Fiberglass Shingles
- Construction: Frame
- Exterior: Wood
- Exterior Features: Deck - Wood
- Foundation: Concrete Block, Fieldstone
Garage/Parking
- Parking: Off-Street
- Parking Spaces: 6
Utilities
- Heating: Hot Water Baseboard, Oil
- Hot Water: Natural Gas, Tank
- Sewer: City/Town Sewer
- Water: City/Town Water
Schools
- Elementary School: Luce
- Middle School: Galvin
- High School: Canton High
Lot Info
- Assessor Parcel Number: M:042 L:190
- Zoning: Res
Ownership History
Purchase Details
Home Financials for this Owner
Home Financials are based on the most recent Mortgage that was taken out on this home.Purchase Details
Purchase Details
Home Financials for this Owner
Home Financials are based on the most recent Mortgage that was taken out on this home.Purchase Details
Home Financials for this Owner
Home Financials are based on the most recent Mortgage that was taken out on this home.Purchase Details
Similar Homes in the area
Home Values in the Area
Average Home Value in this Area
Purchase History
| Date | Type | Sale Price | Title Company |
|---|---|---|---|
| Not Resolvable | $734,000 | None Available | |
| Quit Claim Deed | -- | None Available | |
| Not Resolvable | $750,000 | -- | |
| Not Resolvable | $320,000 | -- | |
| Deed | -- | -- |
Mortgage History
| Date | Status | Loan Amount | Loan Type |
|---|---|---|---|
| Open | $510,400 | New Conventional | |
| Previous Owner | $637,500 | New Conventional | |
| Previous Owner | $450,000 | New Conventional | |
| Previous Owner | $12,153 | Unknown | |
| Previous Owner | $50,000 | No Value Available |
Property History
| Date | Event | Price | Change | Sq Ft Price |
|---|---|---|---|---|
| 09/15/2020 09/15/20 | Sold | $734,000 | -2.1% | $301 / Sq Ft |
| 07/17/2020 07/17/20 | Pending | -- | -- | -- |
| 06/28/2020 06/28/20 | Price Changed | $750,000 | -4.5% | $308 / Sq Ft |
| 05/06/2020 05/06/20 | Price Changed | $785,000 | -1.8% | $322 / Sq Ft |
| 04/08/2020 04/08/20 | For Sale | $799,000 | +6.5% | $328 / Sq Ft |
| 10/31/2019 10/31/19 | Sold | $750,000 | +7.2% | $317 / Sq Ft |
| 09/25/2019 09/25/19 | Pending | -- | -- | -- |
| 09/13/2019 09/13/19 | For Sale | $699,888 | +118.7% | $296 / Sq Ft |
| 07/14/2016 07/14/16 | Sold | $320,000 | +1.6% | $162 / Sq Ft |
| 05/25/2016 05/25/16 | Pending | -- | -- | -- |
| 05/21/2016 05/21/16 | For Sale | $315,000 | -- | $160 / Sq Ft |
Tax History Compared to Growth
Tax History
| Year | Tax Paid | Tax Assessment Tax Assessment Total Assessment is a certain percentage of the fair market value that is determined by local assessors to be the total taxable value of land and additions on the property. | Land | Improvement |
|---|---|---|---|---|
| 2025 | $8,645 | $874,100 | $299,700 | $574,400 |
| 2024 | $8,384 | $840,900 | $288,200 | $552,700 |
| 2023 | $8,013 | $758,100 | $288,200 | $469,900 |
| 2022 | $8,032 | $707,700 | $274,400 | $433,300 |
| 2021 | $7,818 | $640,800 | $249,500 | $391,300 |
| 2020 | $7,470 | $610,800 | $237,600 | $373,200 |
| 2019 | $4,896 | $394,800 | $216,000 | $178,800 |
| 2018 | $4,557 | $366,900 | $207,700 | $159,200 |
| 2017 | $4,291 | $335,500 | $203,600 | $131,900 |
| 2016 | $4,187 | $327,400 | $198,600 | $128,800 |
| 2015 | $4,167 | $325,000 | $192,900 | $132,100 |
Agents Affiliated with this Home
-

Seller's Agent in 2020
Olivia Brown
Keller Williams Realty
(617) 304-8611
2 in this area
99 Total Sales
-

Seller's Agent in 2019
Robin Simon
HomeSmart First Class Realty
(617) 699-7603
2 in this area
66 Total Sales
-
M
Seller's Agent in 2016
Marie Hanna
J. L. Pratt REALTORS®
-
F
Buyer's Agent in 2016
Fernanda Hampson
Success! Real Estate
Map
Source: MLS Property Information Network (MLS PIN)
MLS Number: 72010089
APN: CANT-000042-000000-000190
- 27 Wheeler Cir
- 68 Prospect St
- 859 Pleasant St
- 15 Audubon Way Unit 15
- 20 Audubon Way Unit 308
- 20 Audubon Way Unit 107
- 20 Audubon Way Unit 205
- 20 Audubon Way Unit 208
- 20 Audubon Way Unit 101
- 20 Audubon Way Unit 204
- 20 Audubon Way Unit 203
- 20 Audubon Way Unit 410
- 20 Audubon Way Unit 207
- 20 Audubon Way Unit 403
- 20 Audubon Way Unit 307
- 20 Audubon Way Unit 407
- 20 Audubon Way Unit 301
- 21 Pine St Unit K
- 16 Danforth St
- 23 Pine St Unit K
