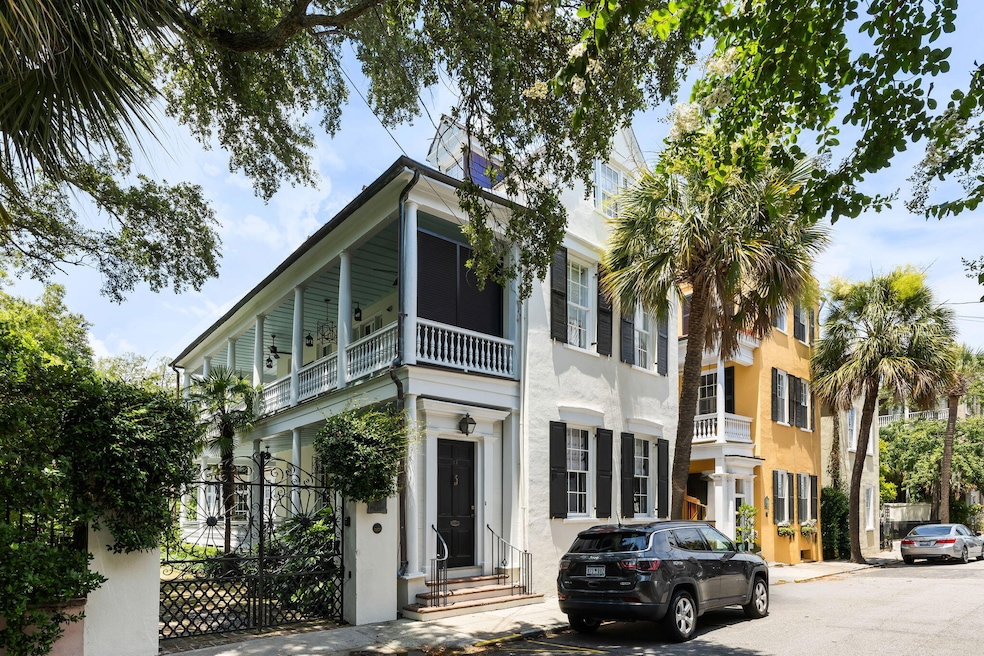
42 Society St Charleston, SC 29401
Charleston City Market NeighborhoodEstimated payment $25,440/month
Highlights
- Charleston Architecture
- 3 Fireplaces
- Balcony
- Wood Flooring
- High Ceiling
- 5-minute walk to Theodora Park
About This Home
The Historic 1854 Juliana Dupre House, located in Ansonborough, was recently renovated and freshly painted in 2024. This beautiful home has a resplendent garden originally designed by renowned landscape architect Loutrell Briggs and re-imagined in 2021 to include amazing lighting by Moonlighting of Charleston, highlighting and enhancing the fountain, lush gardens, gravel pathways and exterior brick. The home has 4 bedrooms, the primary overlooking the gardens with a sprawling bathroom and closet. Working fireplaces throughout, 10 foot ceilings and ornate molding, top of the line appliances and a driveway for multiple vehicles behind a wrought gate and close to all amenities Charleston has to provide such as the Gaillard and French Quarter. Come take a look!
Home Details
Home Type
- Single Family
Est. Annual Taxes
- $46,093
Year Built
- Built in 1854
Lot Details
- 7,405 Sq Ft Lot
- Elevated Lot
- Brick Fence
Parking
- Off-Street Parking
Home Design
- Charleston Architecture
- Brick Exterior Construction
- Wood Siding
Interior Spaces
- 3,183 Sq Ft Home
- 3-Story Property
- Smooth Ceilings
- High Ceiling
- 3 Fireplaces
- Wood Burning Fireplace
- Stubbed Gas Line For Fireplace
- Crawl Space
- Home Security System
Kitchen
- Gas Cooktop
- Microwave
- Dishwasher
- Disposal
Flooring
- Wood
- Stone
- Ceramic Tile
Bedrooms and Bathrooms
- 4 Bedrooms
- Walk-In Closet
Laundry
- Laundry Room
- Dryer
- Washer
Outdoor Features
- Balcony
- Exterior Lighting
- Front Porch
Location
- Property is near a bus stop
Schools
- Memminger Elementary School
- Courtenay Middle School
- Burke High School
Utilities
- Central Air
- Heating Available
Community Details
- Ansonborough Subdivision
Map
Home Values in the Area
Average Home Value in this Area
Tax History
| Year | Tax Paid | Tax Assessment Tax Assessment Total Assessment is a certain percentage of the fair market value that is determined by local assessors to be the total taxable value of land and additions on the property. | Land | Improvement |
|---|---|---|---|---|
| 2024 | $46,093 | $162,000 | $0 | $0 |
| 2023 | $46,093 | $162,000 | $0 | $0 |
| 2022 | $42,878 | $162,000 | $0 | $0 |
| 2021 | $12,703 | $102,350 | $0 | $0 |
| 2020 | $13,190 | $102,350 | $0 | $0 |
| 2019 | $11,682 | $89,000 | $0 | $0 |
| 2017 | $34,711 | $133,500 | $0 | $0 |
| 2016 | $31,838 | $126,600 | $0 | $0 |
| 2015 | $24,415 | $101,700 | $0 | $0 |
| 2014 | $14,314 | $0 | $0 | $0 |
| 2011 | -- | $0 | $0 | $0 |
Property History
| Date | Event | Price | Change | Sq Ft Price |
|---|---|---|---|---|
| 08/21/2025 08/21/25 | Price Changed | $3,995,000 | -3.7% | $1,255 / Sq Ft |
| 07/11/2025 07/11/25 | For Sale | $4,150,000 | +53.7% | $1,304 / Sq Ft |
| 01/15/2021 01/15/21 | Sold | $2,700,000 | 0.0% | $848 / Sq Ft |
| 12/16/2020 12/16/20 | Pending | -- | -- | -- |
| 10/28/2020 10/28/20 | For Sale | $2,700,000 | -- | $848 / Sq Ft |
Purchase History
| Date | Type | Sale Price | Title Company |
|---|---|---|---|
| Warranty Deed | $2,700,000 | None Available | |
| Deed | $2,110,000 | -- | |
| Deed | $1,695,000 | -- | |
| Deed | $1,260,000 | -- |
Mortgage History
| Date | Status | Loan Amount | Loan Type |
|---|---|---|---|
| Open | $1,500,000 | New Conventional | |
| Previous Owner | $1,582,500 | New Conventional |
Similar Homes in Charleston, SC
Source: CHS Regional MLS
MLS Number: 25019262
APN: 458-01-03-036
- 35 Society St Unit C
- 35 Society St Unit H
- 35 Society St Unit D
- 17 Wentworth St
- 55 Laurens St Unit A
- 43 Hasell St
- 62 Society St
- 278 Meeting St
- 53 Hasell St Unit H
- 55 Hasell St Unit E
- 284 Meeting St Unit 203
- 284 Meeting St Unit 303
- 284 Meeting St Unit 202
- 284 Meeting St Unit 301
- 284 Meeting St Unit 302
- 284 Meeting St Unit 201
- Stellar Plan at Del Webb Point Hope - Echelon
- Renown Plan at Del Webb Point Hope - Echelon
- Stardom Plan at Del Webb Point Hope - Echelon
- Prosperity Plan at Del Webb Point Hope - Distinctive
- 69 Anson St
- 56 Laurens St Unit C
- 31 Laurens St
- 25 Anson St
- 259 E Bay St Unit 9B
- 21 George St Unit 406
- 290 King St Unit A
- 16 Elizabeth St Unit B
- 350 King St Unit 307
- 342 King St
- 335 King St
- 21 Charlotte St Unit D
- 4 Beaufain St Unit 205
- 4 Beaufain St Unit 202
- 36 Charlotte St Unit 2
- 52 Chapel St Unit A
- 52 Chapel St Unit B
- 37 State St
- 5 Gadsdenboro St Unit 416
- 15 Horlbeck Alley Unit 15






