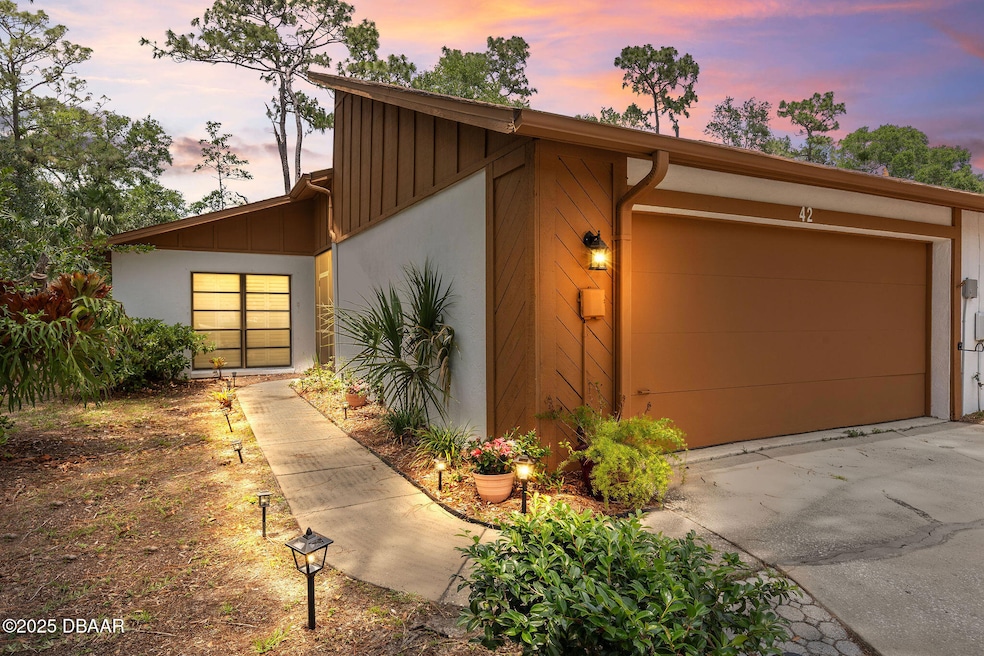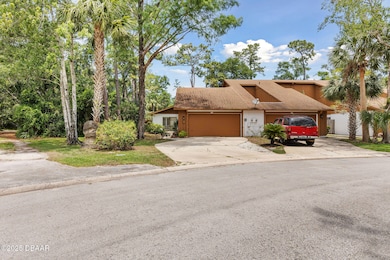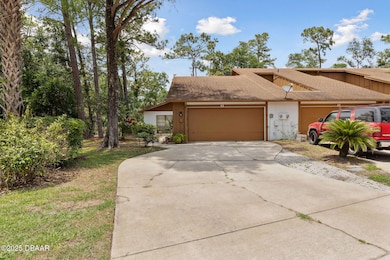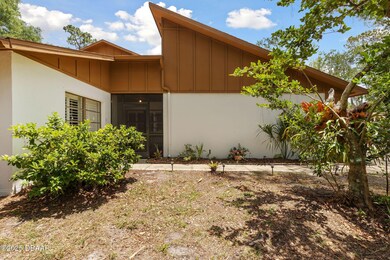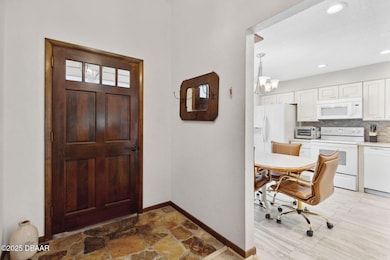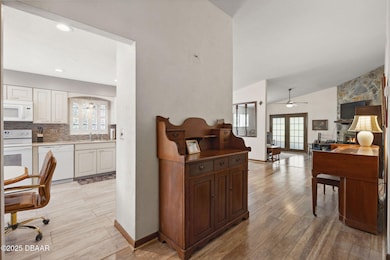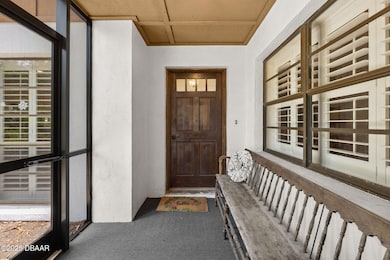42 Soco Trail Ormond Beach, FL 32174
West Ormond Beach NeighborhoodEstimated payment $1,884/month
Highlights
- Den
- Living Room
- Dining Room
- 2 Car Attached Garage
- Central Heating and Cooling System
- 1-Story Property
About This Home
Your opportunity to live in the highly sought after neighborhood of the Trails! Step into your beautifully maintained home, with a full sized 2 car garage, screened patio and entryway, oversized main bedroom with a matching walk in closet, with ensuite access...the list goes on! Inside this well maintained home, you'll find an updated kitchen and flooring throughout. The guest bedroom is located on your right with a full size bathroom nearby. Through the kitchen, you'll find a spacious, high ceilinged living area with bright oversized windows on your left, and a nice screened in porch straight ahead of you, through the living room. This spacious area features a fireplace with stone face floor to ceiling, and your main bedroom to your right. This main bedroom must be seen to believed! Massive space with additional area overlooking the backyard, can be used for office space or really anything! The spacious walk in closet has all the room you'll need for storage, and the ensuite is ..... conveniently steps from the bedroom, past the walk in closet. This is a beautiful, concrete block home so no worries about wood siding here! A nice corner lot location offers privacy typically unexpected in a townhome, and the footprint of the home is as spacious as a single family unit. Enjoy your showing in the desirable, highly walkable area of the Trails!
Property Details
Home Type
- Multi-Family
Est. Annual Taxes
- $3,562
Year Built
- Built in 1980
Lot Details
- 2,431 Sq Ft Lot
HOA Fees
- $165 Monthly HOA Fees
Parking
- 2 Car Attached Garage
Home Design
- Property Attached
Interior Spaces
- 1,533 Sq Ft Home
- 1-Story Property
- Living Room
- Dining Room
- Den
Kitchen
- Electric Range
- Dishwasher
Bedrooms and Bathrooms
- 2 Bedrooms
- 2 Full Bathrooms
Utilities
- Central Heating and Cooling System
- Cable TV Available
Community Details
- Trails Subdivision
Listing and Financial Details
- Assessor Parcel Number 4220-17-00-0100
Map
Home Values in the Area
Average Home Value in this Area
Tax History
| Year | Tax Paid | Tax Assessment Tax Assessment Total Assessment is a certain percentage of the fair market value that is determined by local assessors to be the total taxable value of land and additions on the property. | Land | Improvement |
|---|---|---|---|---|
| 2026 | $3,740 | $228,532 | $34,000 | $194,532 |
| 2025 | $3,740 | $228,532 | $34,000 | $194,532 |
| 2024 | $3,285 | $237,475 | $34,000 | $203,475 |
| 2023 | $3,285 | $219,710 | $34,000 | $185,710 |
| 2022 | $3,031 | $205,654 | $32,000 | $173,654 |
| 2021 | $2,793 | $158,684 | $31,250 | $127,434 |
| 2020 | $2,603 | $147,843 | $24,000 | $123,843 |
| 2019 | $579 | $98,731 | $0 | $0 |
| 2018 | $578 | $96,890 | $0 | $0 |
| 2017 | $577 | $94,897 | $0 | $0 |
| 2016 | $593 | $92,945 | $0 | $0 |
| 2015 | $618 | $92,299 | $0 | $0 |
| 2014 | $617 | $91,566 | $0 | $0 |
Property History
| Date | Event | Price | List to Sale | Price per Sq Ft |
|---|---|---|---|---|
| 12/01/2025 12/01/25 | Price Changed | $268,000 | -4.3% | $175 / Sq Ft |
| 05/26/2025 05/26/25 | For Sale | $279,900 | 0.0% | $183 / Sq Ft |
| 01/30/2024 01/30/24 | Rented | $1,900 | 0.0% | -- |
| 01/20/2024 01/20/24 | Under Contract | -- | -- | -- |
| 12/21/2023 12/21/23 | For Rent | $1,900 | -5.0% | -- |
| 12/06/2021 12/06/21 | Rented | $2,000 | 0.0% | -- |
| 12/02/2021 12/02/21 | Under Contract | -- | -- | -- |
| 11/17/2021 11/17/21 | For Rent | $2,000 | +17.6% | -- |
| 10/06/2020 10/06/20 | Rented | $1,700 | 0.0% | -- |
| 10/05/2020 10/05/20 | Under Contract | -- | -- | -- |
| 09/18/2020 09/18/20 | For Rent | $1,700 | 0.0% | -- |
| 06/02/2020 06/02/20 | Rented | $1,700 | 0.0% | -- |
| 06/02/2020 06/02/20 | Under Contract | -- | -- | -- |
| 05/24/2020 05/24/20 | For Rent | $1,700 | -- | -- |
Purchase History
| Date | Type | Sale Price | Title Company |
|---|---|---|---|
| Interfamily Deed Transfer | -- | Attorney | |
| Interfamily Deed Transfer | -- | None Available | |
| Interfamily Deed Transfer | -- | None Available | |
| Interfamily Deed Transfer | -- | Attorney | |
| Quit Claim Deed | -- | None Available | |
| Quit Claim Deed | -- | None Available | |
| Quit Claim Deed | -- | -- | |
| Deed | $57,900 | -- |
Source: Daytona Beach Area Association of REALTORS®
MLS Number: 1213813
APN: 4220-17-00-0100
- 15 Morning Dew Trail
- 15 Soco Trail
- 39 Cherokee Trail
- 9 Setting Sun Trail
- 196 Deer Lake Cir
- 10 Cherokee Trail
- 0 W Granada Blvd Unit 1206960
- 124 Lynwood Ln
- 151 Deer Lake Cir
- 228 Deer Lake Cir
- 146 Deer Lake Cir
- 4 Rocky Creek Trail
- 12 Big Buck Trail
- 2 Misners Trail
- 3 Brookwood Dr
- 31 Brookwood Dr
- 52 Big Buck Trail
- 8 Fernwood Trail
- 45 Nightingale Ln
- 20 Twelve Oaks Trail
- 1088 W Granada Blvd
- 51 Brookwood Dr
- 18 Mayfield Terrace
- 8 Fernwood Trail
- 1 Arrowhead Dr
- 117 Cuadro Place
- 11 Fernmeadow Ln
- 11 Autumnwood Trail
- 420 Lakebridge Plaza Dr
- 500 Shadow Lakes Blvd
- 290 S Old Kings Rd
- 9 Lakewood Park Dr
- 12 Glen Arbor Park
- 26 Arbor Lake Park
- 875 Wilmette Ave
- 43 N Center St
- 12 Ocean Pines Dr
- 251 River Vale Ln
- 100 Hamilton Cir
- 1335 Fleming Ave Unit 214
