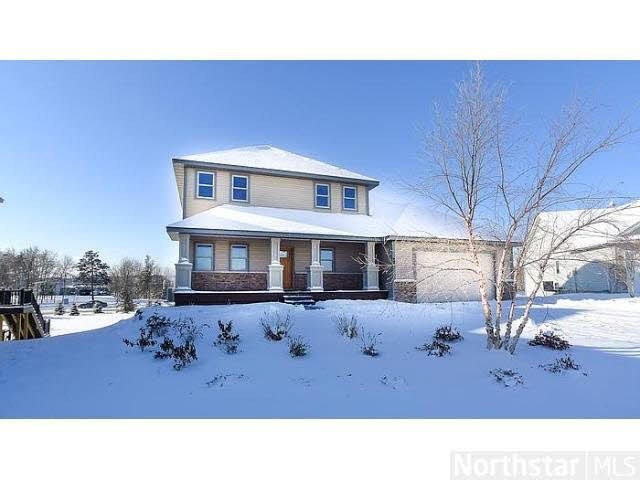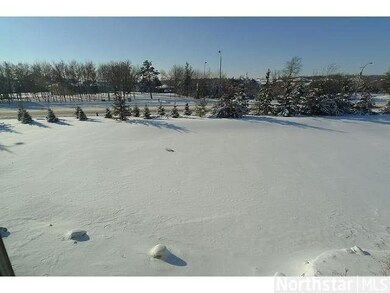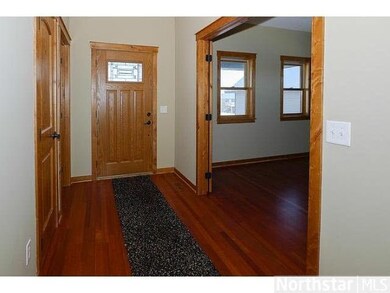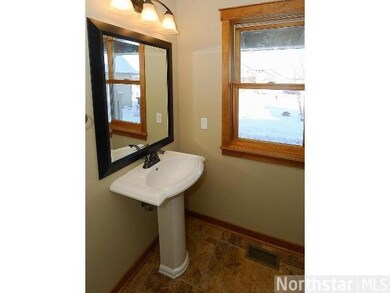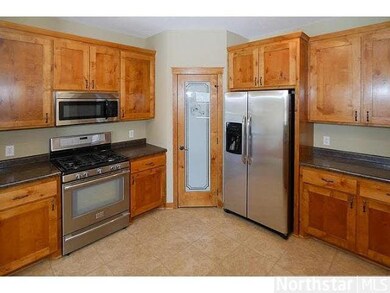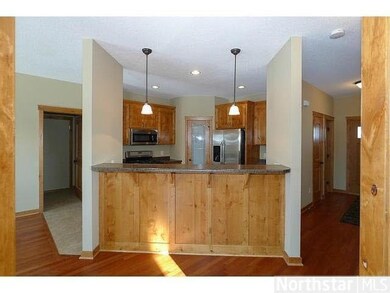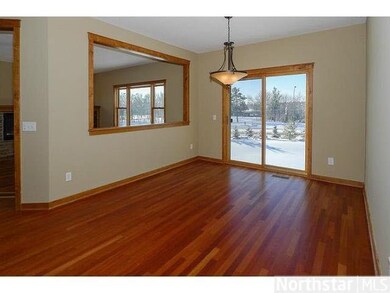
42 Stone Harbor Place Hudson, WI 54016
Highlights
- Wood Flooring
- Whirlpool Bathtub
- Porch
- E.P. Rock Elementary School Rated A
- Cul-De-Sac
- 3 Car Attached Garage
About This Home
As of February 2014Better than new 4 bed/4bath, 3 car tandem gar .42 acre lot, knotty alder cabinets, Maple/Cherry/Hickory floors, mudroom, Stone fireplace w/ built-ins, in-grd sprinkler, 9' ceilings, high E furnace, humidifier, w/o basement, new carpet & paint throughout.
Last Agent to Sell the Property
Jeremy Cudd
Property Executives Realty Listed on: 12/12/2013
Last Buyer's Agent
Scott Hawkins
Keller Williams Rlty Integrity
Home Details
Home Type
- Single Family
Est. Annual Taxes
- $80
Year Built
- 2009
Lot Details
- 0.42 Acre Lot
- Lot Dimensions are 67x191x129
- Cul-De-Sac
- Few Trees
HOA Fees
- $13 Monthly HOA Fees
Home Design
- Brick Exterior Construction
- Asphalt Shingled Roof
- Vinyl Siding
Interior Spaces
- 2-Story Property
- Gas Fireplace
- Dining Room
Kitchen
- Range
- Microwave
- Dishwasher
Flooring
- Wood
- Tile
Bedrooms and Bathrooms
- 4 Bedrooms
- Walk-In Closet
- Primary Bathroom is a Full Bathroom
- Bathroom on Main Level
- Whirlpool Bathtub
Laundry
- Dryer
- Washer
Finished Basement
- Walk-Out Basement
- Basement Fills Entire Space Under The House
Parking
- 3 Car Attached Garage
- Tandem Garage
- Driveway
Utilities
- Forced Air Heating and Cooling System
- Furnace Humidifier
Additional Features
- Air Exchanger
- Porch
Listing and Financial Details
- Assessor Parcel Number 236203501019
Ownership History
Purchase Details
Home Financials for this Owner
Home Financials are based on the most recent Mortgage that was taken out on this home.Purchase Details
Home Financials for this Owner
Home Financials are based on the most recent Mortgage that was taken out on this home.Purchase Details
Home Financials for this Owner
Home Financials are based on the most recent Mortgage that was taken out on this home.Similar Homes in Hudson, WI
Home Values in the Area
Average Home Value in this Area
Purchase History
| Date | Type | Sale Price | Title Company |
|---|---|---|---|
| Interfamily Deed Transfer | -- | -- | |
| Warranty Deed | $316,400 | St Croix County Abstract & T | |
| Warranty Deed | $78,000 | Land Title Inc |
Mortgage History
| Date | Status | Loan Amount | Loan Type |
|---|---|---|---|
| Open | $40,000 | New Conventional | |
| Open | $316,325 | New Conventional | |
| Previous Owner | $263,200 | Construction |
Property History
| Date | Event | Price | Change | Sq Ft Price |
|---|---|---|---|---|
| 08/07/2025 08/07/25 | Price Changed | $550,000 | -2.7% | $175 / Sq Ft |
| 07/24/2025 07/24/25 | Price Changed | $565,000 | -1.7% | $180 / Sq Ft |
| 07/14/2025 07/14/25 | For Sale | $575,000 | +81.8% | $183 / Sq Ft |
| 02/21/2014 02/21/14 | Sold | $316,325 | -2.6% | $101 / Sq Ft |
| 02/17/2014 02/17/14 | Pending | -- | -- | -- |
| 12/12/2013 12/12/13 | For Sale | $324,900 | -- | $103 / Sq Ft |
Tax History Compared to Growth
Tax History
| Year | Tax Paid | Tax Assessment Tax Assessment Total Assessment is a certain percentage of the fair market value that is determined by local assessors to be the total taxable value of land and additions on the property. | Land | Improvement |
|---|---|---|---|---|
| 2024 | $80 | $389,100 | $82,500 | $306,600 |
| 2023 | $6,402 | $389,100 | $82,500 | $306,600 |
| 2022 | $6,794 | $389,100 | $82,500 | $306,600 |
| 2021 | $6,079 | $389,100 | $82,500 | $306,600 |
| 2020 | $6,231 | $389,100 | $82,500 | $306,600 |
| 2019 | $6,611 | $306,500 | $72,700 | $233,800 |
| 2018 | $6,060 | $306,500 | $72,700 | $233,800 |
| 2017 | $5,855 | $306,500 | $72,700 | $233,800 |
| 2016 | $5,855 | $299,400 | $72,700 | $226,700 |
| 2015 | $5,099 | $299,400 | $72,700 | $226,700 |
| 2014 | $5,065 | $299,400 | $72,700 | $226,700 |
| 2013 | $5,255 | $299,400 | $72,700 | $226,700 |
Agents Affiliated with this Home
-

Seller's Agent in 2025
Mary Yacoub-Raad
Realty ONE Group SIMPLIFIED
(414) 915-3577
94 in this area
234 Total Sales
-
J
Seller's Agent in 2014
Jeremy Cudd
Property Executives Realty
-
S
Buyer's Agent in 2014
Scott Hawkins
Keller Williams Rlty Integrity
Map
Source: REALTOR® Association of Southern Minnesota
MLS Number: 4564983
APN: 236-2035-01-019
- 21 Windsor Wood Path
- 14 Founders Green
- 101 Bridgewater Trail
- 89 Bridgewater Trail
- 81 Bridgewater Trail
- 158 Bridgewater Trail
- 78 Bridgewater Trail
- 464 Stageline Rd
- 29 Heritage Blvd
- 177 W Canyon Dr
- 54 Tribute Ave
- 118 Quail Cir
- 217 W Canyon Dr
- 245 W Canyon Dr
- 81 Lockwood Ct
- 98 Tribute Ave
- 15 Nicholas Way
- 117 Heirloom Ave
- 425 Jack Pine Dr
- 50 Robin Ln
