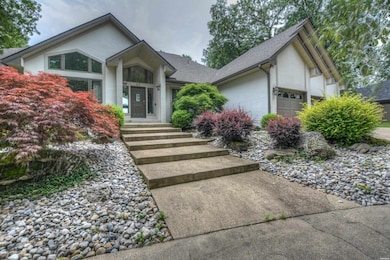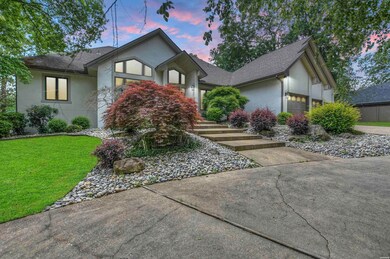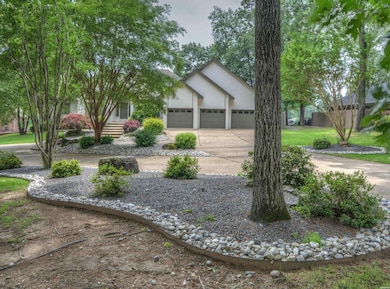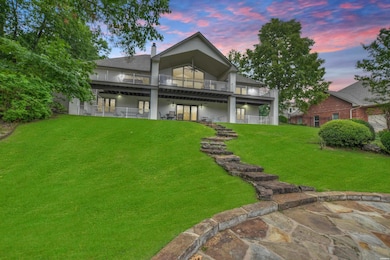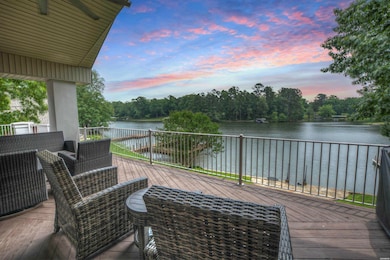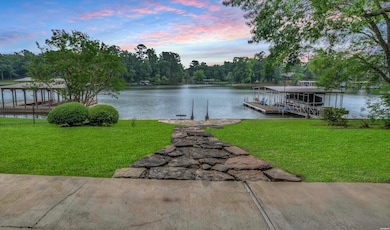42 Stonegate Shores Dr Hot Springs National Park, AR 71913
Rockwell NeighborhoodEstimated payment $8,019/month
Highlights
- Lake Front
- Private Dock
- Indoor Spa
- Lake Hamilton Elementary School Rated 9+
- Boat Slip
- Custom Home
About This Home
Welcome to an extraordinary lakefront retreat in the prestigious gated community of Stonegate Shores on beautiful Lake Hamilton. This impressive two-story home spans 4,560 square feet, offering 4 bedrooms, 3.5 baths, and exceptional amenities for upscale lakeside living. Step inside to discover a modern, contemporary design with a seamless blend of hardwood, tile, and brand-new carpet (2025). Natural light pours in through skylights and walls of glass, opening to an expansive deck with breathtaking panoramic lake views. The main level features a spacious primary suite, chef-worthy kitchen, cozy family room with a double-sided gas fireplace, and a well-equipped laundry room — all thoughtfully laid out for main-level living. The chef’s kitchen is a showstopper, with striking black granite countertops, sleek reflective finishes, and top-tier stainless appliances including a KitchenAid side-by-side fridge/freezer, warming drawer, trash compactor, ice maker, and more. Downstairs, guests will enjoy 3 bedrooms, 2 full baths, a second living area, kitchenette with wine storage, and walkout access to a covered patio and fenced dog run. There’s also generous storage throughout the home. Outside, the .69-acre lot is perfectly manicured with lavish landscaping, a new fence (2024), and a circle driveway. The triple-car garage and covered two-stall floating boat dock (featuring one hydraulic lift and a double PWC pad) make lake life effortless. Recent updates include a new roof and gutters (2024) and freshly painted exterior (2024). Stonegate Shores offers resort-style amenities, including a community pool, clubhouse, basketball/tennis courts, private boat ramp, gated entrance with iron gates and stone walls, secure trailer/RV storage, and more — all with a low annual HOA fee of $700. Short-term rentals are prohibited, preserving peace and privacy year-round. This is a rare opportunity to own an elegant lakefront sanctuary in one of Hot Springs’ most coveted neighborhoods. Call today to schedule your private tour!
Home Details
Home Type
- Single Family
Est. Annual Taxes
- $7,949
Year Built
- Built in 1993
Lot Details
- 0.69 Acre Lot
- Lake Front
- Home fronts a seawall
- Property fronts a private road
- Dog Run
- Partially Fenced Property
- Landscaped
- Level Lot
- Sprinkler System
- Cleared Lot
- Property is zoned R-L Lakes Area Resident
HOA Fees
- $58 Monthly HOA Fees
Property Views
- Lake
- Scenic Vista
Home Design
- Custom Home
- Slab Foundation
- Architectural Shingle Roof
- Stucco
Interior Spaces
- 4,560 Sq Ft Home
- 2-Story Property
- Wet Bar
- Sheet Rock Walls or Ceilings
- Vaulted Ceiling
- Ceiling Fan
- Skylights
- Fireplace With Glass Doors
- Gas Log Fireplace
- Low Emissivity Windows
- Insulated Windows
- Window Treatments
- Insulated Doors
- Family Room
- Dining Room
- Home Office
- Indoor Spa
- Fire and Smoke Detector
Kitchen
- Eat-In Kitchen
- Breakfast Bar
- Built-In Double Oven
- Stove
- Gas Range
- Microwave
- Ice Maker
- Dishwasher
- Solid Surface Countertops
- Trash Compactor
- Disposal
Flooring
- Wood
- Tile
Bedrooms and Bathrooms
- 4 Bedrooms
- En-Suite Primary Bedroom
- Walk-In Closet
- In-Law or Guest Suite
- Walk-in Shower
Laundry
- Laundry Room
- Washer and Electric Dryer Hookup
Basement
- Walk-Out Basement
- Basement Fills Entire Space Under The House
Parking
- 3 Car Garage
- Automatic Garage Door Opener
Outdoor Features
- Personal Watercraft
- Boat Hoist or Davit
- Boat Slip
- Private Dock
- Floating Dock
- Lake Privileges
- Deck
- Patio
- Outdoor Speakers
Location
- Outside City Limits
Utilities
- Forced Air Zoned Heating and Cooling System
- Programmable Thermostat
- Electric Water Heater
- Municipal Utilities District for Water and Sewer
- Cable TV Available
Community Details
Overview
- Stonegate Shores Phase 1 Subdivision
- Mandatory home owners association
Recreation
- Tennis Courts
- Community Pool
Additional Features
- Clubhouse
- Gated Community
Map
Home Values in the Area
Average Home Value in this Area
Tax History
| Year | Tax Paid | Tax Assessment Tax Assessment Total Assessment is a certain percentage of the fair market value that is determined by local assessors to be the total taxable value of land and additions on the property. | Land | Improvement |
|---|---|---|---|---|
| 2024 | $7,842 | $179,030 | $64,260 | $114,770 |
| 2023 | $7,842 | $179,030 | $64,260 | $114,770 |
| 2022 | $7,917 | $179,030 | $64,260 | $114,770 |
| 2021 | $5,936 | $132,950 | $53,550 | $79,400 |
| 2020 | $5,936 | $132,950 | $53,550 | $79,400 |
| 2019 | $5,876 | $132,950 | $53,550 | $79,400 |
| 2018 | $5,876 | $132,950 | $53,550 | $79,400 |
| 2017 | $5,876 | $132,950 | $53,550 | $79,400 |
| 2016 | $6,447 | $145,850 | $53,550 | $92,300 |
| 2015 | $6,447 | $145,850 | $53,550 | $92,300 |
| 2014 | $6,031 | $136,459 | $44,159 | $92,300 |
Property History
| Date | Event | Price | Change | Sq Ft Price |
|---|---|---|---|---|
| 08/23/2025 08/23/25 | Price Changed | $1,350,000 | -3.5% | $296 / Sq Ft |
| 05/22/2025 05/22/25 | For Sale | $1,399,000 | +55.4% | $307 / Sq Ft |
| 11/18/2021 11/18/21 | Sold | $900,000 | -7.7% | $197 / Sq Ft |
| 10/13/2021 10/13/21 | Pending | -- | -- | -- |
| 10/04/2021 10/04/21 | For Sale | $975,000 | 0.0% | $214 / Sq Ft |
| 10/04/2021 10/04/21 | Price Changed | $975,000 | -2.5% | $214 / Sq Ft |
| 09/23/2021 09/23/21 | Pending | -- | -- | -- |
| 09/14/2021 09/14/21 | Price Changed | $1,000,000 | -9.1% | $219 / Sq Ft |
| 09/01/2021 09/01/21 | For Sale | $1,100,000 | -- | $241 / Sq Ft |
Purchase History
| Date | Type | Sale Price | Title Company |
|---|---|---|---|
| Warranty Deed | $900,000 | Hot Springs Title Co | |
| Warranty Deed | $900,000 | None Listed On Document | |
| Trustee Deed | $695,000 | Hot Springs Title Co | |
| Quit Claim Deed | -- | -- | |
| Quit Claim Deed | -- | -- | |
| Warranty Deed | $318,999 | -- | |
| Warranty Deed | $64,999 | -- |
Mortgage History
| Date | Status | Loan Amount | Loan Type |
|---|---|---|---|
| Open | $170,000 | New Conventional | |
| Closed | $170,000 | New Conventional | |
| Previous Owner | $417,000 | New Conventional | |
| Previous Owner | $800,000 | Credit Line Revolving | |
| Previous Owner | $250,000 | Credit Line Revolving |
Source: Hot Springs Board of REALTORS®
MLS Number: 151031
APN: 200-61775-007-000
- 56 Stonegate Shores Dr
- 78 Stonegate Shores Dr
- 34 Stonegate Shores Dr
- 2 Stonegate Heights
- 30 Stonegate Shores Dr
- 219 Sparling Rd
- 81 Stonegate Terrace
- Lot 2 Stonegate Heights
- 7 Stonegate Ln
- 12 Stonegate Ct
- 127 Hamilton Gate Point
- 256 Morphew Rd
- 116 Brookdell Place
- 140 Knollwood Lodge Rd
- 109 Copper Mountain Loop
- 214 Browning Dr
- 102 Winchester Point
- 110 Briarcroft Dr
- 227 Remington Terrace
- 1203 Marion Anderson Rd
- 160 Morphew Rd
- 1319 Airport Rd Unit 2A
- 1319 Airport Rd
- 176 Cambridge Dr
- 205 Windcrest Cir
- 100 Springwood Rd
- 740 Weston Rd Unit 810B
- 203 Stearns Point Unit A3
- 203 Stearns Point
- 201 S Rogers Rd
- 126 Lees Landing
- 179 Southern Charm Loop
- 2190 Higdon Ferry Rd
- 200 Modern Ave
- 112 Mccurry Terrace Unit A
- 114 Mccurry Terrace
- 683 Amity Rd
- 142 Apple Blossom Cir
- 270 Lake Hamilton Dr Unit A10

