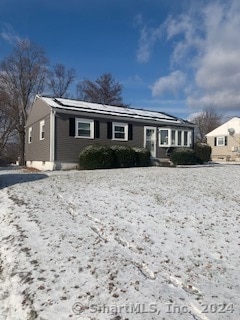
Highlights
- Above Ground Pool
- Property is near public transit
- Attic
- Open Floorplan
- Ranch Style House
- Thermal Windows
About This Home
As of April 2025Beautiful, Attractive home. A complete renovation was performed two years ago. There is nothing to do but move in. A little over 1600 of renovated living space. Open sun-filled floor plan, hardwood flooring throughout, large granite kitchen with lots of working space, easy living on one level with a fully finished renovated lower level with half bath and laundry room. Newer stainless steel appliances in a practically brand-new kitchen. New central air compressor, New leased solar system with low monthly. There is a new 200 amp electrical service and a new above-ground pool. The property needs nothing! everything is two years old or less!! Closest to new construction you will get without the price!
Last Agent to Sell the Property
Foundation Real Estate License #REB.0788636 Listed on: 12/21/2024
Home Details
Home Type
- Single Family
Est. Annual Taxes
- $6,574
Year Built
- Built in 1957
Lot Details
- 9,148 Sq Ft Lot
- Property is zoned R-4
Home Design
- Ranch Style House
- Concrete Foundation
- Frame Construction
- Asphalt Shingled Roof
- Ridge Vents on the Roof
- Vinyl Siding
Interior Spaces
- Open Floorplan
- Thermal Windows
- Basement Fills Entire Space Under The House
- Attic or Crawl Hatchway Insulated
- Laundry on lower level
Kitchen
- Oven or Range
- Microwave
- Dishwasher
Bedrooms and Bathrooms
- 2 Bedrooms
Parking
- 2 Parking Spaces
- Driveway
Eco-Friendly Details
- Energy-Efficient Insulation
- Heating system powered by passive solar
Pool
- Above Ground Pool
- Vinyl Pool
Outdoor Features
- Patio
Location
- Property is near public transit
- Property is near shops
- Property is near a golf course
Schools
- Derby High School
Utilities
- Central Air
- Heating System Uses Oil Above Ground
- Heating System Uses Propane
- Bottled Gas Heating
- Programmable Thermostat
Listing and Financial Details
- Assessor Parcel Number 1092817
Ownership History
Purchase Details
Home Financials for this Owner
Home Financials are based on the most recent Mortgage that was taken out on this home.Purchase Details
Home Financials for this Owner
Home Financials are based on the most recent Mortgage that was taken out on this home.Purchase Details
Home Financials for this Owner
Home Financials are based on the most recent Mortgage that was taken out on this home.Purchase Details
Similar Homes in the area
Home Values in the Area
Average Home Value in this Area
Purchase History
| Date | Type | Sale Price | Title Company |
|---|---|---|---|
| Warranty Deed | $367,000 | None Available | |
| Warranty Deed | $324,900 | None Available | |
| Executors Deed | $114,000 | None Available | |
| Deed | -- | -- |
Mortgage History
| Date | Status | Loan Amount | Loan Type |
|---|---|---|---|
| Open | $360,352 | FHA | |
| Previous Owner | $324,900 | Purchase Money Mortgage | |
| Previous Owner | $96,000 | Purchase Money Mortgage |
Property History
| Date | Event | Price | Change | Sq Ft Price |
|---|---|---|---|---|
| 04/08/2025 04/08/25 | Sold | $367,000 | +0.6% | $221 / Sq Ft |
| 12/22/2024 12/22/24 | For Sale | $364,900 | -0.6% | $219 / Sq Ft |
| 12/22/2024 12/22/24 | Off Market | $367,000 | -- | -- |
| 12/12/2022 12/12/22 | Sold | $324,900 | 0.0% | $205 / Sq Ft |
| 10/20/2022 10/20/22 | For Sale | $324,900 | -- | $205 / Sq Ft |
Tax History Compared to Growth
Tax History
| Year | Tax Paid | Tax Assessment Tax Assessment Total Assessment is a certain percentage of the fair market value that is determined by local assessors to be the total taxable value of land and additions on the property. | Land | Improvement |
|---|---|---|---|---|
| 2025 | $6,613 | $153,090 | $36,990 | $116,100 |
| 2024 | $6,574 | $152,180 | $36,960 | $115,220 |
| 2023 | $5,874 | $152,180 | $36,960 | $115,220 |
| 2022 | $4,542 | $117,670 | $36,960 | $80,710 |
| 2021 | $4,542 | $117,670 | $36,960 | $80,710 |
| 2020 | $4,622 | $105,350 | $36,960 | $68,390 |
| 2019 | $4,411 | $105,350 | $36,960 | $68,390 |
| 2018 | $4,148 | $105,350 | $36,960 | $68,390 |
| 2017 | $4,148 | $105,350 | $36,960 | $68,390 |
| 2016 | $4,148 | $105,350 | $36,960 | $68,390 |
| 2015 | $3,973 | $111,160 | $36,960 | $74,200 |
| 2014 | $3,973 | $111,160 | $36,960 | $74,200 |
Agents Affiliated with this Home
-
James Caramanello

Seller's Agent in 2025
James Caramanello
Foundation Real Estate
(203) 314-3421
2 in this area
7 Total Sales
-
Jennifer Bereza

Buyer's Agent in 2025
Jennifer Bereza
RE/MAX
(203) 631-9729
1 in this area
58 Total Sales
-
Zachary Nichols

Seller's Agent in 2022
Zachary Nichols
West View Properties, LLC
(203) 490-8445
2 in this area
120 Total Sales
Map
Source: SmartMLS
MLS Number: 24065292
APN: DERB-000004-000007-000050
- 100 Dirienzo Heights
- 110 Bradley Terrace
- 5 Finney Street Extension
- 29 N Coe Ln
- 45 Sherwood Ave
- 24 N Coe Ln
- 16 Pleasant View Rd
- 1 Lombardi Dr
- 14 Harold Ave
- 33 Prindle Ave
- 71 Academy Hill Rd
- 183 Marshall Ln
- 12 Kindle Ln
- 8 Homestead Ave
- 10 Lindgren Terrace
- 18 Vose St
- 18 Belleview Dr
- 8 Fox Hill Terrace
- 31 Gilbert St Unit 33
- 1 Bank St
