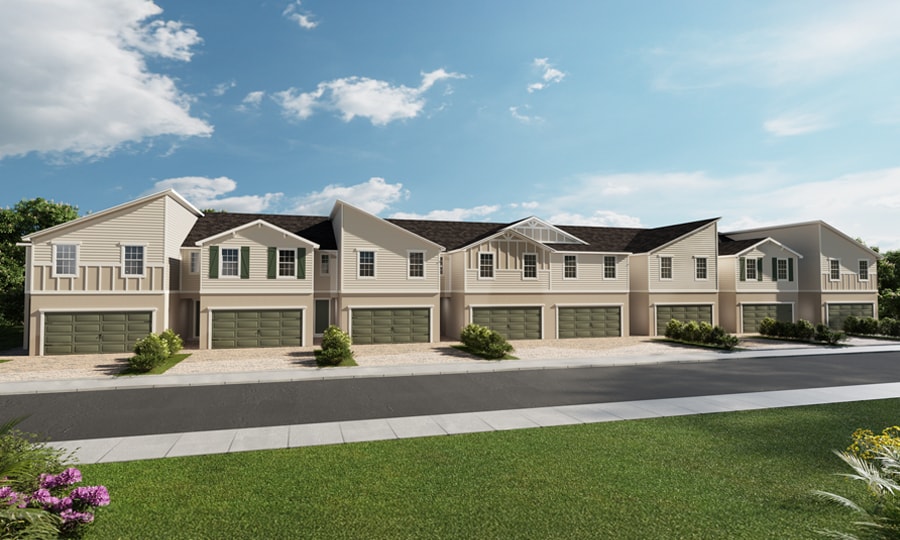
42 Sunset Haven Loop St. Cloud, FL 34771
Ralston Reserve - Ralston Reserve at SienaEstimated payment $2,744/month
Highlights
- New Construction
- Community Playground
- Dog Park
- Pond in Community
- Trails
About This Home
Luxurious, open layout, end-unit townhome for sale in St. Cloud, FL, with 4 bedrooms, a loft, and an attached 2-car garage. Downstairs, you will find a spacious, open living area with beautiful finishes and thoughtful conveniences, along with a large covered lanai with a triple-sliding glass door and a storage closet. Upstairs, enjoy a flex-use loft and four bedrooms including your spacious owner's suite, complete with a large walk-in wardrobe and a private en-suite bath with dual vanities, a glass-enclosed tiled shower, a linen closet, and a closeted toilet. This home includes features and finishes hand-selected by our professional designers for your lifestyle and move-in convenience: A beautifully designed kitchen with: A counter-height island. Quartz countertops. 36-inch rustic brown birch wood soft-close cabinets with crown moulding and decorative knobs/pulls. A decorative tiled backsplash. Stainless steel undermount sink with a pull-down faucet. Walk-in pantry. Samsung stainless steel appliances: 5-burner smooth-top electric range with wi-fi smart controls. Fingerprint-resistant microwave with a ventilation system. ENERGY STAR quiet-operation dishwasher. ENERGY STAR side-by-side refrigerator. . . Low-maintenance luxury vinyl plank flooring throughout the first floor, laundry room, and all bathrooms. Mohaw
Sales Office
| Monday - Saturday |
10:00 AM - 6:00 PM
|
| Sunday |
1:00 PM - 6:00 PM
|
Townhouse Details
Home Type
- Townhome
HOA Fees
- $100 Monthly HOA Fees
Parking
- 2 Car Garage
Taxes
- No Community Development District Tax
Home Design
- New Construction
Interior Spaces
- 2-Story Property
Bedrooms and Bathrooms
- 4 Bedrooms
- 2 Full Bathrooms
Community Details
Overview
- Association fees include lawn maintenance
- Pond in Community
Recreation
- Community Playground
- Dog Park
- Trails
Map
Other Move In Ready Homes in Ralston Reserve - Ralston Reserve at Siena
About the Builder
Frequently Asked Questions
- Ralston Reserve - Ralston Reserve at Siena
- 0 Jones Rd Unit MFRS5090430
- 5455 N Eagle Rd
- Bridge Pointe - Bridge Pointe - Bungalows
- Bridge Pointe
- Preston Cove
- Terra Haven
- Esplanade at Center Lake Ranch - 60' Lot
- Esplanade at Center Lake Ranch - Twin Villas
- Esplanade at Center Lake Ranch - 50' Lot
- The Waters at Center Lake Ranch - 34' Lot
- The Waters at Center Lake Ranch - 50' Lot
- The Waters at Center Lake Ranch - 40' Lot
- Preston Cove - Townhomes
- The Crossings - Bungalows
- The Crossings
- Sunbrooke
- The Crossings - Single-Family Homes
- The Waters at Center Lake Ranch - 60' Lot
- 0 N Main St Unit MFRS5111206
Ask me questions while you tour the home.






