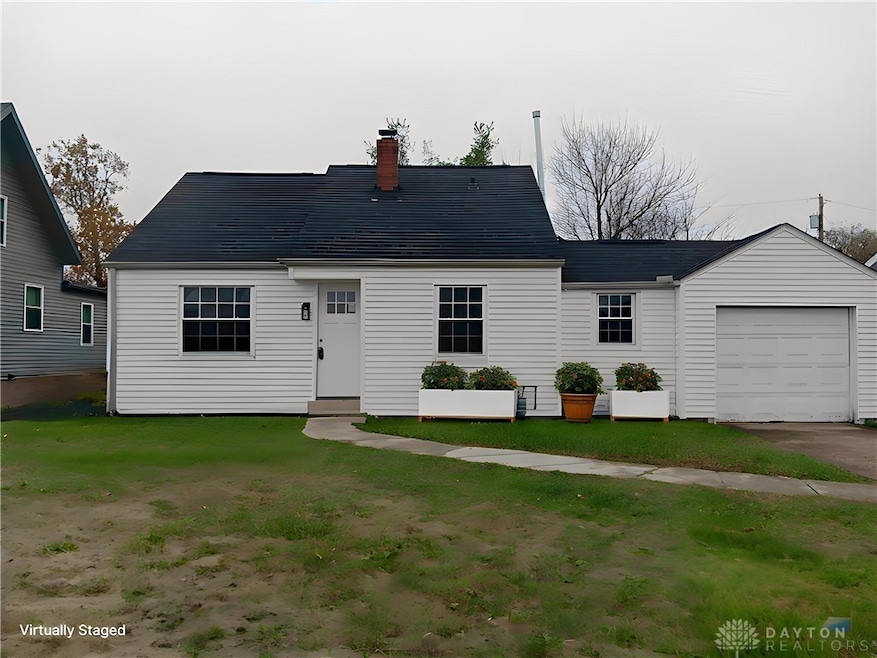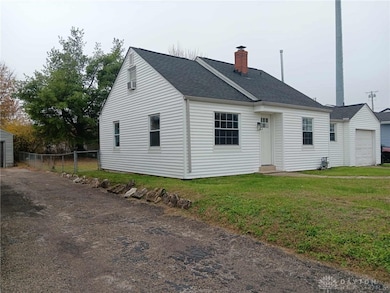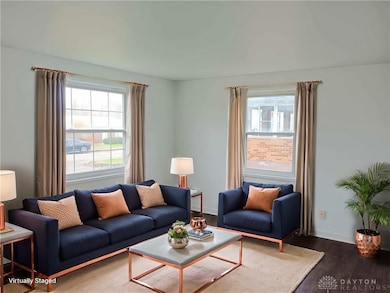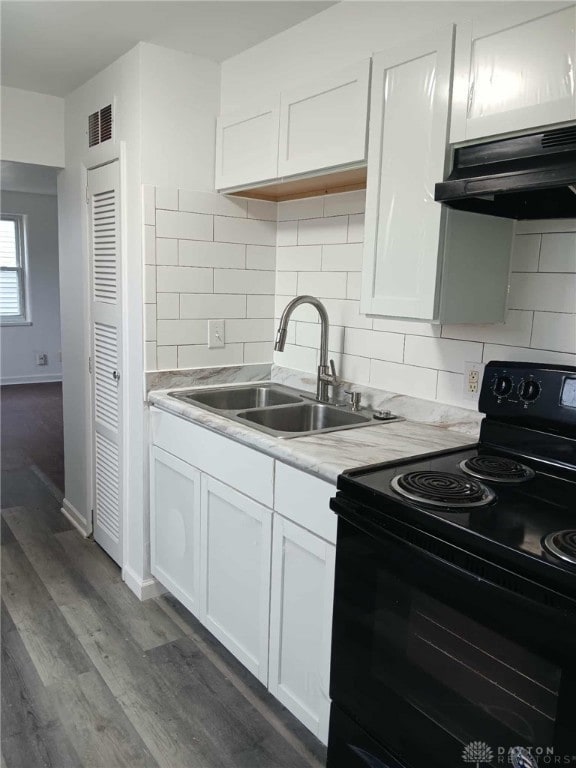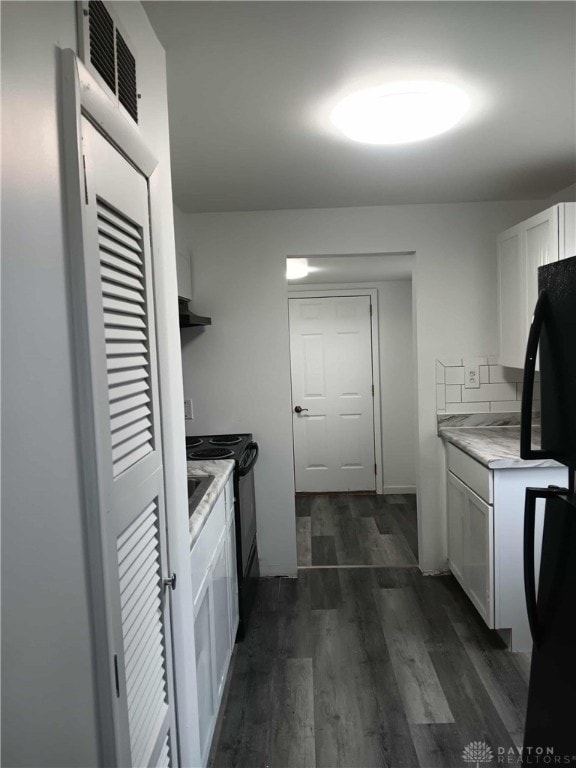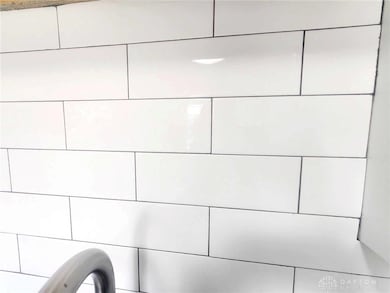42 Swallow Dr Dayton, OH 45415
Estimated payment $852/month
Highlights
- Popular Property
- Galley Kitchen
- Bathroom on Main Level
- No HOA
- 1 Car Attached Garage
- Central Air
About This Home
Charming Cape Cod in Shiloh Park with Modern Updates Well-maintained Cape Cod home featuring numerous recent updates throughout. The property includes 3 bedrooms (one used as a pass-through), a spacious living room, and an updated kitchen and bath with refreshed finishes. Recent Improvements: New roof installed August 2024 New siding (2025) New flooring (2025) Updated A/C unit (2023) Water heater (2022) The home offers an expansive fenced backyard suitable for outdoor use, pets, and gardening. A one-car attached garage provides convenient parking and storage. Minor cosmetic finishes remain, and the home is priced accordingly and being sold in "As Is" condition. Schedule your showing today.
Listing Agent
Irongate Inc. Brokerage Phone: (937) 540-1234 License #2005010631 Listed on: 12/08/2025

Home Details
Home Type
- Single Family
Year Built
- 1948
Lot Details
- 6,251 Sq Ft Lot
- Fenced
Parking
- 1 Car Attached Garage
Home Design
- Slab Foundation
- Shingle Siding
Interior Spaces
- 944 Sq Ft Home
- 1-Story Property
- Vinyl Clad Windows
Kitchen
- Galley Kitchen
- Range
Bedrooms and Bathrooms
- 3 Bedrooms
- Bathroom on Main Level
- 1 Full Bathroom
Utilities
- Central Air
- Heating System Uses Natural Gas
- Electric Water Heater
Community Details
- No Home Owners Association
- Shiloh Park Subdivision
Listing and Financial Details
- Assessor Parcel Number E20-17507-0110
Map
Home Values in the Area
Average Home Value in this Area
Tax History
| Year | Tax Paid | Tax Assessment Tax Assessment Total Assessment is a certain percentage of the fair market value that is determined by local assessors to be the total taxable value of land and additions on the property. | Land | Improvement |
|---|---|---|---|---|
| 2024 | $1,633 | $21,880 | $4,850 | $17,030 |
| 2023 | $1,633 | $21,880 | $4,850 | $17,030 |
| 2022 | $1,474 | $14,500 | $3,220 | $11,280 |
| 2021 | $1,468 | $14,500 | $3,220 | $11,280 |
| 2020 | $1,465 | $14,500 | $3,220 | $11,280 |
| 2019 | $1,628 | $14,820 | $4,030 | $10,790 |
| 2018 | $1,629 | $14,820 | $4,030 | $10,790 |
| 2017 | $1,620 | $14,820 | $4,030 | $10,790 |
| 2016 | $1,405 | $12,370 | $4,030 | $8,340 |
| 2015 | $1,225 | $12,370 | $4,030 | $8,340 |
| 2014 | $1,225 | $12,370 | $4,030 | $8,340 |
| 2012 | -- | $18,260 | $3,980 | $14,280 |
Property History
| Date | Event | Price | List to Sale | Price per Sq Ft |
|---|---|---|---|---|
| 12/08/2025 12/08/25 | For Sale | $136,000 | -- | $144 / Sq Ft |
Purchase History
| Date | Type | Sale Price | Title Company |
|---|---|---|---|
| Warranty Deed | $35,500 | None Available | |
| Sheriffs Deed | $32,000 | None Available | |
| Quit Claim Deed | -- | None Available | |
| Quit Claim Deed | -- | None Available | |
| Warranty Deed | $40,000 | Republic Title Agency Inc |
Mortgage History
| Date | Status | Loan Amount | Loan Type |
|---|---|---|---|
| Open | $30,132 | New Conventional |
Source: Dayton REALTORS®
MLS Number: 948936
APN: E20-17507-0110
- 111 Folsom Dr
- 266 Briarcliff Rd
- 4612 Catalpa Dr Unit 4324
- 455 Shiloh Dr
- 0 Tall Hickory Trail
- 126 Allerton Rd
- 473 Blueridge Dr
- 83 W Nottingham Rd
- 4261 Briar Place
- 4507 Lansmore Dr Unit 83
- 5653 Philadelphia Dr
- 4763 Shaunee Creek Dr Unit 31
- 4553 Lansmore Dr Unit 37
- 4743 Shaunee Creek Dr Unit 21
- 4252 Philadelphia Dr
- 210 Castlewood Ave
- 270 & 274 E Nottingham Rd
- 540 Heather #7 Dr
- 270 Pamela Ave
- 248 Castlewood Ave
- 108-116 Turner Rd
- 300 Heikes Ave
- 4286 Catalpa Dr Unit 3
- 4001 Indian Runn Dr
- 4366 Fair Oaks Rd Unit 4
- 4336 Fair Oaks Rd Unit 1
- 4354 Riverside Dr
- 3805-3817 Briar Place
- 256 E Nottingham Rd Unit 3
- 17 Mark Twain Ct
- 4032 N Main St
- 6045 N Main St
- 3031 Garvin Rd Unit C
- 4158 Pompton Ct
- 3247 Garvin Rd
- 530 Daytona Pkwy
- 242 E Siebenthaler Ave
- 3509 Evansville Ave
- 203 Ryburn Ave Unit 1
- 215 Ryburn Ave Unit 1
