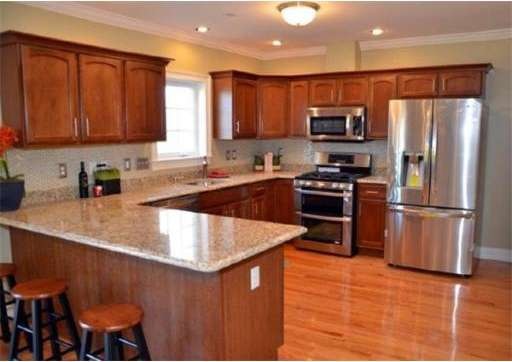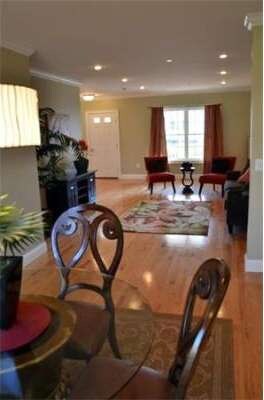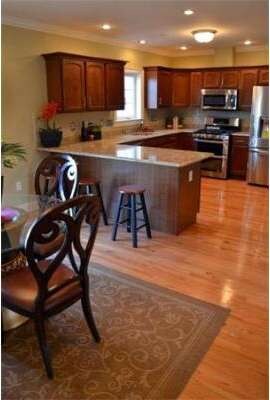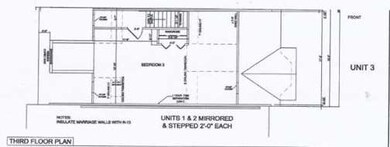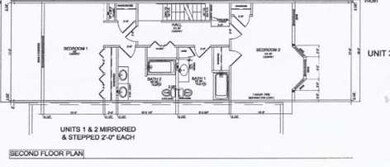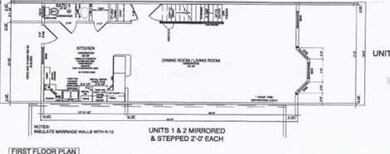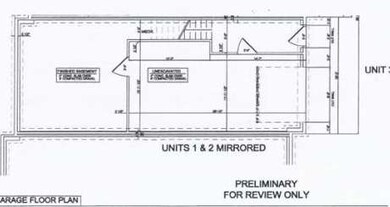
42 Sylvan St Melrose, MA 02176
Oak Grove-Pine Banks NeighborhoodAbout This Home
As of April 2014New townhouse with garage parking!Preconstruction ready for occupancy August 2013 reserve today. The open floor plan features hardwood floors throughout, extra high ceilings, large living room & dining room and granite kitchen with breakfast bar and stainless appliances. Unit has 3 spacious bedrooms and 2 ½ baths; the master suite has a private bath and 2 closets. Third floor offers living space-family room, office or bedroom. Outside deck and patio overlooks large private rear yard.
Property Details
Home Type
Condominium
Year Built
2013
Lot Details
0
Listing Details
- Unit Level: 3
- Unit Placement: Middle
- Special Features: NewHome
- Property Sub Type: Condos
- Year Built: 2013
Interior Features
- Has Basement: Yes
- Primary Bathroom: Yes
- Number of Rooms: 7
- Amenities: Public Transportation, Shopping, Tennis Court, Park, Walk/Jog Trails, Golf Course, Medical Facility, Bike Path, Conservation Area, Highway Access, House of Worship, Private School, Public School, T-Station
- Electric: 110 Volts, 220 Volts, Circuit Breakers, 200 Amps
- Energy: Insulated Windows, Insulated Doors
- Flooring: Wood, Tile
- Insulation: Full
- Interior Amenities: Cable Available
- Bedroom 2: Second Floor
- Bedroom 3: Third Floor
- Bathroom #1: First Floor
- Bathroom #2: Second Floor
- Bathroom #3: Second Floor
- Kitchen: First Floor
- Laundry Room: Second Floor
- Living Room: First Floor
- Master Bedroom: Second Floor
- Dining Room: First Floor
Exterior Features
- Construction: Frame
- Exterior: Clapboard, Shingles
- Exterior Unit Features: Deck, Patio, Fenced Yard, Garden Area, Stone Wall
Garage/Parking
- Garage Parking: Under, Garage Door Opener, Storage, Deeded, Insulated
- Garage Spaces: 1
- Parking: Off-Street, Deeded, Paved Driveway
- Parking Spaces: 2
Utilities
- Cooling Zones: 2
- Heat Zones: 2
- Hot Water: Natural Gas, Tankless
- Utility Connections: for Gas Range, for Electric Dryer, Washer Hookup, Icemaker Connection
Condo/Co-op/Association
- Association Fee Includes: Master Insurance, Exterior Maintenance, Landscaping, Snow Removal
- Association Pool: No
- Management: Owner Association
- Pets Allowed: Yes
- No Units: 4
- Unit Building: 3
Similar Homes in the area
Home Values in the Area
Average Home Value in this Area
Property History
| Date | Event | Price | Change | Sq Ft Price |
|---|---|---|---|---|
| 04/08/2014 04/08/14 | Sold | $449,000 | -0.2% | $204 / Sq Ft |
| 05/11/2013 05/11/13 | Pending | -- | -- | -- |
| 05/02/2013 05/02/13 | For Sale | $449,900 | +20.0% | $205 / Sq Ft |
| 08/06/2012 08/06/12 | Sold | $375,000 | +1.4% | $128 / Sq Ft |
| 05/02/2012 05/02/12 | Pending | -- | -- | -- |
| 02/03/2012 02/03/12 | For Sale | $369,900 | -- | $127 / Sq Ft |
Tax History Compared to Growth
Agents Affiliated with this Home
-
Jason Saphire

Seller's Agent in 2014
Jason Saphire
Saphire Hospitality, Inc.
(877) 249-5478
1,231 Total Sales
-
Nicholas Mattia

Buyer's Agent in 2014
Nicholas Mattia
Luxury Residential Group, LLC
(617) 543-0566
36 Total Sales
-
P
Seller's Agent in 2012
Paul Coogan
Brad Hutchinson Real Estate
-
D
Buyer's Agent in 2012
David Nuccio
Birchwood Eight Realty
Map
Source: MLS Property Information Network (MLS PIN)
MLS Number: 71519260
APN: MELR M:0C3 P:0000020
- 269 Main St
- 11 Waverly Place Unit 2
- 38 Gibbons St
- 407 Pleasant St Unit 1A
- 447 Pleasant St
- 28 Chestnut St Unit 1
- 306 Main St Unit 10
- 333 Main St
- 35 Frances St
- 85 Lynde St
- 16-18 Beacon Place
- 18-20 Wedgemere Rd
- 24 Cass St
- 85 Forest St
- 0 S Mountain Avenue & O Cargil
- 20 Church St
- 150 Trenton St
- 359 Washington St
- 29 Temple St
- 73 Lanark Rd
