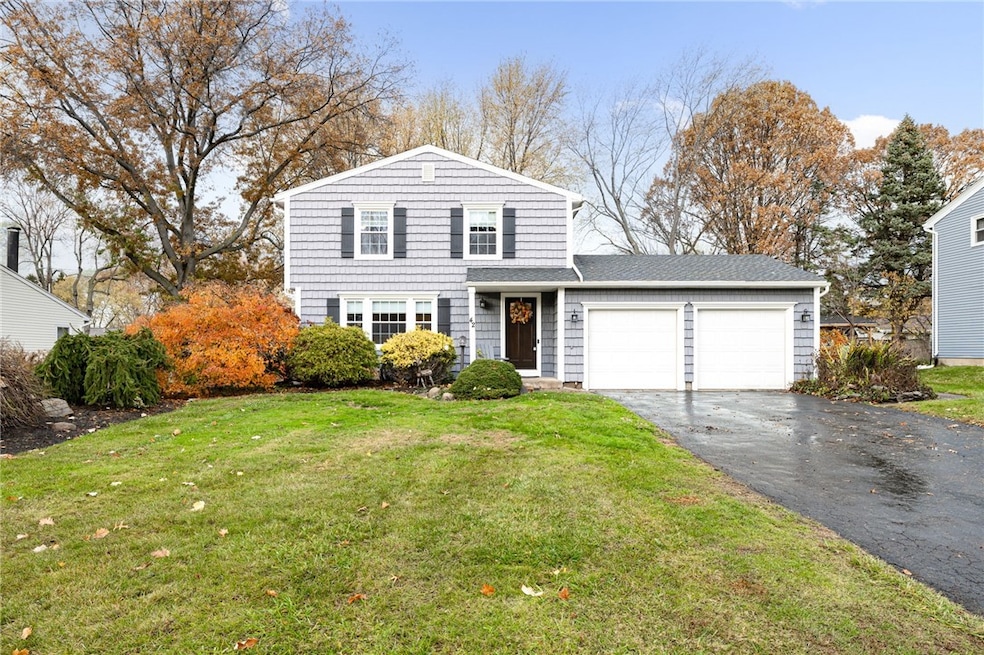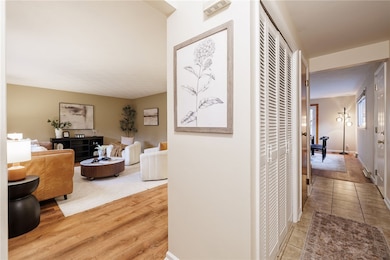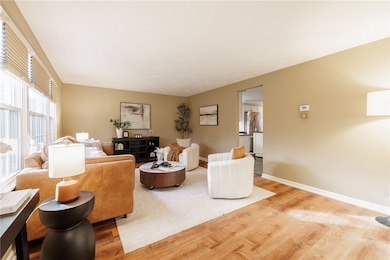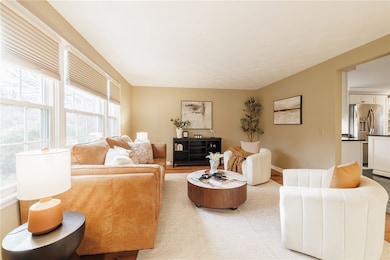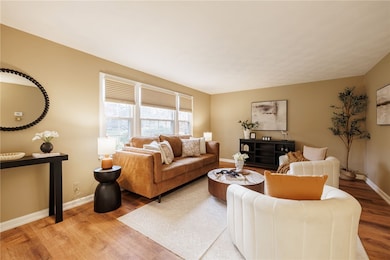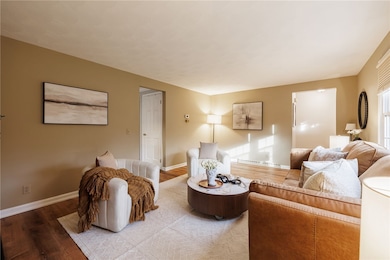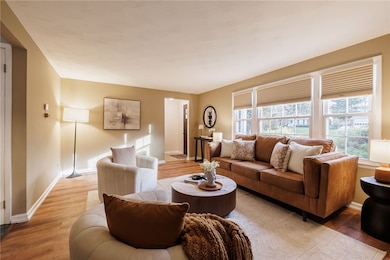42 Tahoe Dr Rochester, NY 14616
Estimated payment $1,771/month
Highlights
- Colonial Architecture
- Property is near public transit
- Separate Formal Living Room
- Deck
- Wood Flooring
- Granite Countertops
About This Home
Welcome to this beautifully updated 4-bedroom colonial, lovingly maintained by the same owners for 41 years! From the moment you arrive, you’ll be impressed by the detailed landscaping and newer vinyl siding that create exceptional curb appeal. Inside, a gorgeous 2023 renovated eat-in kitchen awaits—complete with a center island, granite countertops, abundant cabinets with integrated lighting plus stainless-steel appliances! The first floor offers a warm, inviting layout featuring a light-filled living room and versatile family room that can also serve as a dining room, office, or playroom! Upstairs boasts hardwood floors, fresh paint and four spacious bedrooms, each enhanced with ceiling fans and added closet lighting! Step outside to a gorgeous deck overlooking a fully fenced yard with charming gardens that can be enjoyed through the seasons. Additional updates, a 2016 full tear-off roof, 2018 windows, doors, and vinyl siding! Plus, a doublewide driveway and attached 2-car garage. This conveniently located and move-in-ready home has been truly cherished! Delayed negotiations until Thursday, November 20th at 2:00 PM.
Listing Agent
Listing by Keller Williams Realty Greater Rochester Brokerage Phone: 585-576-0781 License #10401309565 Listed on: 11/14/2025

Home Details
Home Type
- Single Family
Est. Annual Taxes
- $6,401
Year Built
- Built in 1964
Lot Details
- 0.28 Acre Lot
- Lot Dimensions are 80x150
- Property is Fully Fenced
- Rectangular Lot
Parking
- 2 Car Attached Garage
- Garage Door Opener
- Driveway
Home Design
- Colonial Architecture
- Block Foundation
- Vinyl Siding
Interior Spaces
- 1,600 Sq Ft Home
- 2-Story Property
- Ceiling Fan
- Sliding Doors
- Family Room
- Separate Formal Living Room
- Formal Dining Room
- Basement Fills Entire Space Under The House
- Pull Down Stairs to Attic
Kitchen
- Eat-In Kitchen
- Gas Oven
- Gas Range
- Microwave
- Dishwasher
- Kitchen Island
- Granite Countertops
- Disposal
Flooring
- Wood
- Tile
- Vinyl
Bedrooms and Bathrooms
- 4 Bedrooms
Laundry
- Dryer
- Washer
Utilities
- Forced Air Heating and Cooling System
- Heating System Uses Gas
- Programmable Thermostat
- Gas Water Heater
- High Speed Internet
Additional Features
- Deck
- Property is near public transit
Community Details
- Picturesque Acres Sec 08 Subdivision
Listing and Financial Details
- Tax Lot 11
- Assessor Parcel Number 262800-046-170-0002-011-000
Map
Home Values in the Area
Average Home Value in this Area
Tax History
| Year | Tax Paid | Tax Assessment Tax Assessment Total Assessment is a certain percentage of the fair market value that is determined by local assessors to be the total taxable value of land and additions on the property. | Land | Improvement |
|---|---|---|---|---|
| 2024 | $5,769 | $137,700 | $35,100 | $102,600 |
| 2023 | $5,580 | $137,700 | $35,100 | $102,600 |
| 2022 | $5,760 | $128,000 | $39,000 | $89,000 |
| 2021 | $5,722 | $128,000 | $39,000 | $89,000 |
| 2020 | $4,867 | $128,000 | $39,000 | $89,000 |
| 2019 | $4,611 | $121,700 | $39,000 | $82,700 |
| 2018 | $4,666 | $121,700 | $39,000 | $82,700 |
| 2017 | $2,222 | $121,700 | $39,000 | $82,700 |
| 2016 | $4,611 | $121,700 | $39,000 | $82,700 |
| 2015 | -- | $121,700 | $39,000 | $82,700 |
| 2014 | -- | $121,700 | $39,000 | $82,700 |
Property History
| Date | Event | Price | List to Sale | Price per Sq Ft |
|---|---|---|---|---|
| 11/14/2025 11/14/25 | For Sale | $234,900 | -- | $147 / Sq Ft |
Source: Upstate New York Real Estate Information Services (UNYREIS)
MLS Number: R1650904
APN: 262800-046-170-0002-011-000
- 142 El Mar Dr
- 122 Kartes Dr
- 29 Tartarian Cir
- 123 Mont Morency Dr
- 14 Jonathan Dr
- 231 Mobile Dr
- 6 Jeanmoor Rd
- 86 Everwild Ln
- 5 Eileen Cir
- 194 Mcguire Rd
- 4329 Mount Read Blvd
- 568 English Rd
- 309 Kirk Rd
- McMillion Plan at The Fairways at Riverton
- Clarion Plan at Regency Park
- Saginaw I Plan at The Fairways at Riverton
- Pinnacle Plan at Regency Park
- Beckham Plan at The Fairways at Riverton
- Clarion Plan at The Fairways at Riverton
- Pinnacle Plan at The Fairways at Riverton
- 1 Orchard View Dr
- 1255 Latta Rd
- 1 Affinity Ln
- 3845 Dewey Ave
- 189 Lawson Rd
- 900 Calm Lake Cir
- 4672-4718 Dewey Ave
- 570 Stowell Dr
- 502 Long Pond Rd
- 4 Valley Brook Cir
- 360 Britton Rd
- 500 Greenleaf Rd
- 383 Denise Rd
- 400 Squareview Ln
- 1 Stonewood Park
- 30 Lake Vista Ct
- 3779 Lake Ave
- 123 Spanish Terrace
- 3349 Latta Rd
- 54 Crest St
