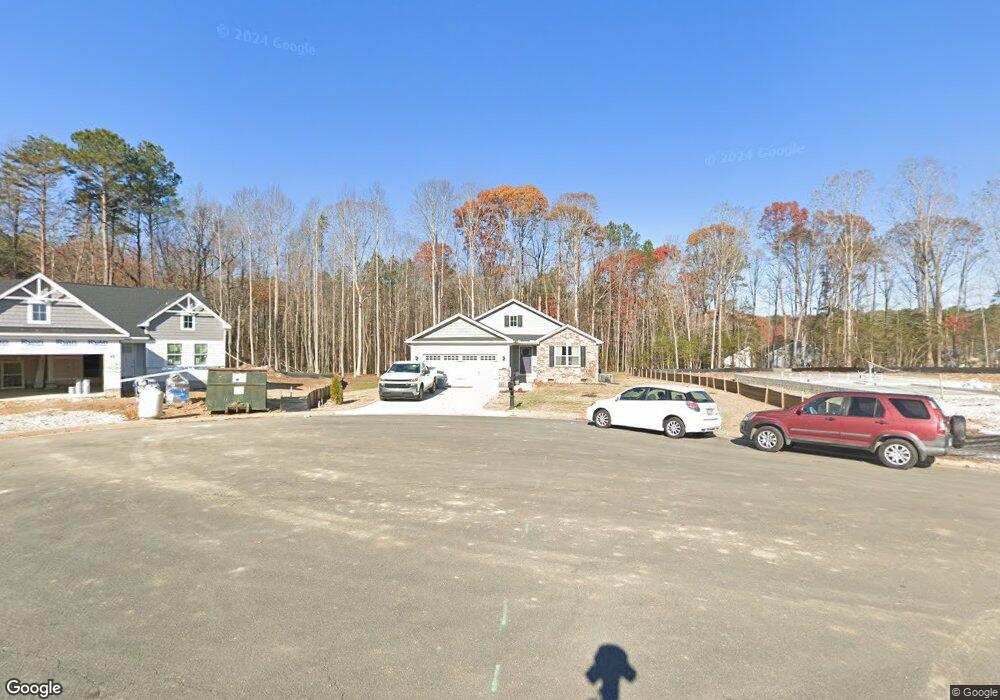42 Talbot Way Kilmarnock, VA 22482
Estimated Value: $409,191 - $445,000
3
Beds
2
Baths
1,720
Sq Ft
$248/Sq Ft
Est. Value
About This Home
This home is located at 42 Talbot Way, Kilmarnock, VA 22482 and is currently estimated at $427,096, approximately $248 per square foot. 42 Talbot Way is a home located in Lancaster County with nearby schools including Lancaster Primary School, Lancaster Middle School, and Lancaster High School.
Ownership History
Date
Name
Owned For
Owner Type
Purchase Details
Closed on
May 9, 2024
Sold by
Nvr Inc
Bought by
Morgan Jay Railton and Morgan Jodie Booth
Current Estimated Value
Home Financials for this Owner
Home Financials are based on the most recent Mortgage that was taken out on this home.
Original Mortgage
$220,895
Outstanding Balance
$217,142
Interest Rate
6.82%
Mortgage Type
New Conventional
Estimated Equity
$209,954
Purchase Details
Closed on
Jan 9, 2024
Sold by
Virginia Commonwealth Cap Llc
Bought by
Nvr Inc
Purchase Details
Closed on
Apr 14, 2023
Sold by
Reserve At Lake Chase Llc
Bought by
Virginia Commonwealth Capital Llc
Create a Home Valuation Report for This Property
The Home Valuation Report is an in-depth analysis detailing your home's value as well as a comparison with similar homes in the area
Home Values in the Area
Average Home Value in this Area
Purchase History
| Date | Buyer | Sale Price | Title Company |
|---|---|---|---|
| Morgan Jay Railton | $395,895 | Stewart Title Guaranty Company | |
| Nvr Inc | $50,000 | None Listed On Document | |
| Virginia Commonwealth Capital Llc | $862,000 | Chicago Title |
Source: Public Records
Mortgage History
| Date | Status | Borrower | Loan Amount |
|---|---|---|---|
| Open | Morgan Jay Railton | $220,895 |
Source: Public Records
Tax History Compared to Growth
Tax History
| Year | Tax Paid | Tax Assessment Tax Assessment Total Assessment is a certain percentage of the fair market value that is determined by local assessors to be the total taxable value of land and additions on the property. | Land | Improvement |
|---|---|---|---|---|
| 2025 | $2,064 | $392,000 | $45,000 | $347,000 |
| 2024 | $248 | $45,000 | $45,000 | $0 |
| 2023 | $284 | $45,000 | $45,000 | $0 |
| 2022 | $284 | $45,000 | $45,000 | $0 |
| 2021 | $284 | $45,000 | $45,000 | $0 |
| 2020 | $284 | $45,000 | $45,000 | $0 |
| 2019 | $284 | $45,000 | $45,000 | $0 |
| 2018 | $266 | $45,000 | $45,000 | $0 |
| 2017 | $266 | $45,000 | $45,000 | $0 |
| 2016 | -- | $45,000 | $45,000 | $0 |
| 2014 | -- | $0 | $0 | $0 |
| 2013 | -- | $0 | $0 | $0 |
Source: Public Records
Map
Nearby Homes
- 289 Pleasants Ln
- 85 Pleasants Ln
- 1322 Harris Rd
- 200 New South Rd
- Lot 3 Harris Rd
- Lot 2 Harris Rd
- Lot 1 Harris Rd
- 28-111T Dmv Dr
- 68 Fitzhugh St
- Lot 110B Harris Rd
- Parcels Harris Rd
- Lot 110F Harris Rd
- 926 Old Saint Johns Rd
- 72 Crossroad
- 54 Genevieve
- 230 Roseneath Ave
- 37 Oakland St
- 162 Hatton Ave
- 41 Raleigh Dr
- 752 Irvington Rd
- 16 Talbot Way
- 30 Talbot Way
- 31 Talbot Way
- 48 Talbot Way
- LOT 20 Talbot Way
- LOT 14 Talbot Way
- 43 Talbot Way
- LOT 17 Talbot Way
- LOT 15 Talbot Way
- 49 Talbot Way
- LOT 18 Talbot Way
- LOT 16 Talbot Way
- 207 Pleasant Banks Ln
- 262 Pleasant Banks Ln
- 289 Pleasant Banks Ln
- 304 Pleasant Banks Ln
- 276 Pleasant Banks Ln
- 318 Pleasant Banks Ln
- 192 Pleasant Banks Ln
- 227 Pleasant Banks Ln
