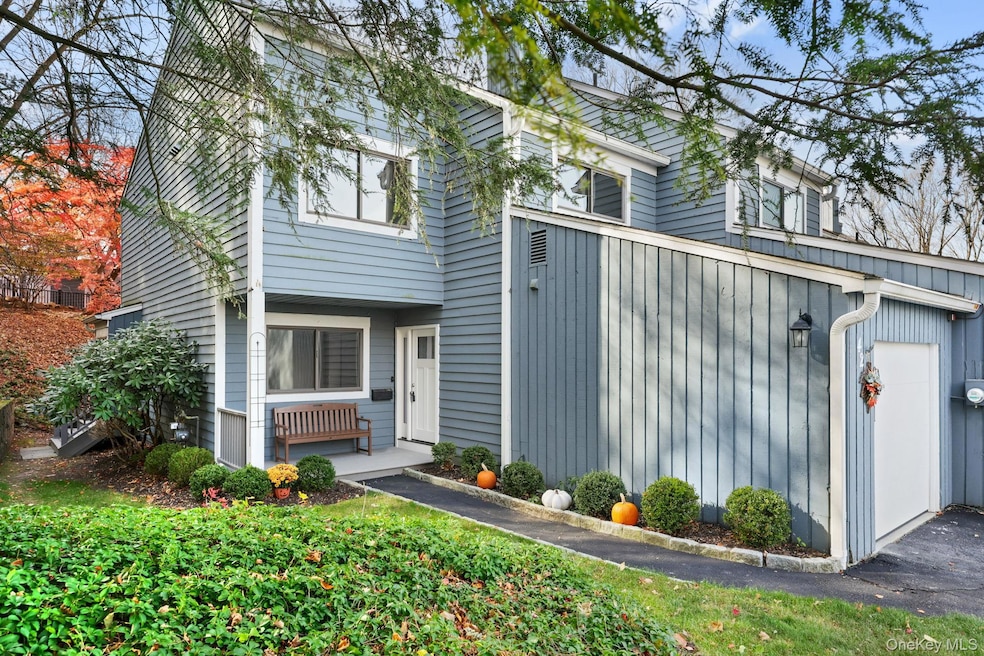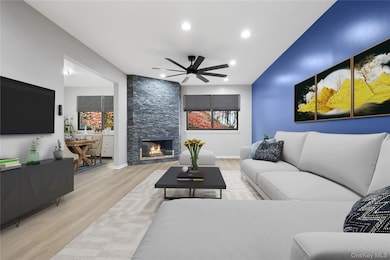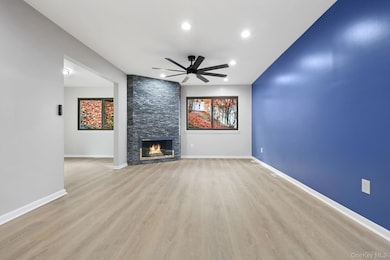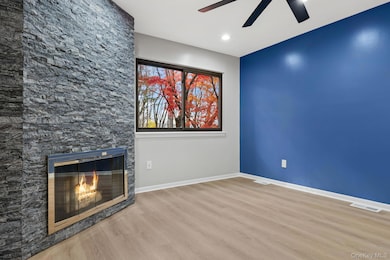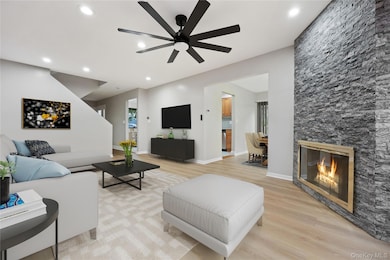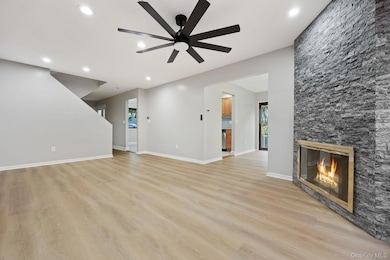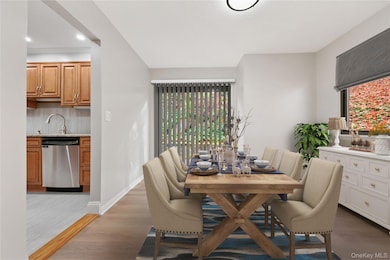42 Timber Ridge Mount Kisco, NY 10549
Estimated payment $4,739/month
Highlights
- In Ground Pool
- Property is near public transit
- Corner Lot
- West Patent Elementary School Rated A
- Wood Flooring
- Granite Countertops
About This Home
Nestled in the desirable townhouse community of Timber Ridge, this renovated corner unit offers 3 bedrooms and 2.5 baths, featuring new LVP flooring, new carpeting, and an updated kitchen with stainless steel appliances, wood cabinetry, granite counters, and an extended breakfast bar alongside a separate breakfast area. The formal dining room boasts sliding glass doors leading to the side yard. Complemented by recessed lighting throughout is a generously sized living room showcasing a custom floor-to-ceiling stone fireplace, while a renovated powder room and convenient garage access complete the main floor. The upper level presents a spacious Primary En-suite with dressing area, walk-in closet and extra custom-fitted closet, along with two additional bedrooms and a hall bath w/ hook-up for laundry. A full unfinished basement offers the potential for an additional 756 sq ft of usable space. The metal cabinets and tool cabinet are included. Timber Ridge offers Pool and Tennis. Centrally located near Metro, shops, restaurants, parks, and more, Timber Ridge is truly the Hidden Jewel of Mount Kisco. All furnished photos are virtually staged.
Listing Agent
William Raveis Real Estate Brokerage Phone: 914-273-3074 License #10301200859 Listed on: 11/19/2025

Open House Schedule
-
Saturday, November 22, 202512:00 to 2:00 pm11/22/2025 12:00:00 PM +00:0011/22/2025 2:00:00 PM +00:00Add to Calendar
Townhouse Details
Home Type
- Townhome
Est. Annual Taxes
- $8,657
Year Built
- Built in 1978
Lot Details
- 436 Sq Ft Lot
- 1 Common Wall
- Cul-De-Sac
- Garden
HOA Fees
- $856 Monthly HOA Fees
Parking
- 1 Car Attached Garage
- Driveway
Home Design
- Wood Siding
Interior Spaces
- 1,491 Sq Ft Home
- 3-Story Property
- Crown Molding
- Ceiling Fan
- Recessed Lighting
- Wood Burning Fireplace
- Fireplace Features Masonry
- Entrance Foyer
- Living Room with Fireplace
- Formal Dining Room
- Unfinished Basement
- Basement Fills Entire Space Under The House
- Washer and Dryer Hookup
Kitchen
- Eat-In Galley Kitchen
- Breakfast Bar
- Electric Oven
- Electric Range
- Microwave
- Dishwasher
- Stainless Steel Appliances
- Granite Countertops
Flooring
- Wood
- Carpet
- Ceramic Tile
- Vinyl
Bedrooms and Bathrooms
- 3 Bedrooms
- En-Suite Primary Bedroom
- Dual Closets
- Walk-In Closet
Pool
- In Ground Pool
- Fence Around Pool
Outdoor Features
- Juliet Balcony
Location
- Property is near public transit
- Property is near schools
- Property is near shops
Schools
- West Patent Elementary School
- Fox Lane Middle School
- Fox Lane High School
Utilities
- Central Air
- Heating System Uses Natural Gas
- Natural Gas Connected
- Electric Water Heater
Listing and Financial Details
- Assessor Parcel Number 3600-082-019-00001-000-0026-0-42
Community Details
Overview
- Association fees include common area maintenance, pool service, snow removal
Recreation
- Tennis Courts
- Community Pool
Pet Policy
- Pets Allowed
Map
Home Values in the Area
Average Home Value in this Area
Tax History
| Year | Tax Paid | Tax Assessment Tax Assessment Total Assessment is a certain percentage of the fair market value that is determined by local assessors to be the total taxable value of land and additions on the property. | Land | Improvement |
|---|---|---|---|---|
| 2024 | $8,735 | $49,500 | $6,400 | $43,100 |
| 2023 | $7,401 | $49,500 | $6,400 | $43,100 |
| 2022 | $7,819 | $49,500 | $6,400 | $43,100 |
| 2021 | $7,549 | $49,500 | $6,400 | $43,100 |
| 2020 | $7,455 | $49,500 | $6,400 | $43,100 |
| 2019 | $9,320 | $49,500 | $6,400 | $43,100 |
| 2018 | $2,512 | $49,500 | $6,400 | $43,100 |
| 2017 | $2,406 | $49,500 | $6,400 | $43,100 |
| 2016 | $5,914 | $48,500 | $6,400 | $42,100 |
| 2015 | -- | $48,500 | $6,400 | $42,100 |
| 2014 | -- | $48,500 | $6,400 | $42,100 |
| 2013 | -- | $48,500 | $6,400 | $42,100 |
Property History
| Date | Event | Price | List to Sale | Price per Sq Ft |
|---|---|---|---|---|
| 11/19/2025 11/19/25 | For Sale | $599,999 | -- | $402 / Sq Ft |
Source: OneKey® MLS
MLS Number: 934168
APN: 5601-080-073-00001-000-0008-42
- 16 Timber Ridge
- 13 Timber Ridge
- 300 West St Unit 7
- 27 Lawrence St
- 22 Daly Cross Rd
- 94 East Way
- 136 Harriman Rd
- 122 Harriman Rd
- 16 Club Way
- 3 West St
- 323 E Main St
- 100 Woodcrest Ln Unit 123
- 31 Laurel Dr
- 56 Annandale Rd
- 2 Heathcote Dr
- 28 Mclain St
- 150 Sarles St
- 100 Diplomat Dr Unit 7A
- 100 Diplomat Dr Unit 4B
- 100 Diplomat Dr Unit 3J
- 3 New Castle Dr
- 22 Daly Cross Rd
- 63 Spring St
- 570 Bedford Rd
- 2 Heathcote Dr
- 37 Carpenter Ave Unit 37 D
- 41 N Moger Ave
- 2503 Canterbury Way
- 101 Carpenter Ave Unit C100
- 480 Bedford Rd
- 480 Bedford Rd Unit 210
- 110 Sutton Dr
- 777 Armonk Rd
- 200 Chestnut Ridge Rd
- 341 Millwood Rd
- 22 Lake Ridge Rd
- 150 N Bedford Rd Unit D1
- 150 N Bedford Rd Unit 5A
- 547 King St Unit B
- 49 Commodore Rd
