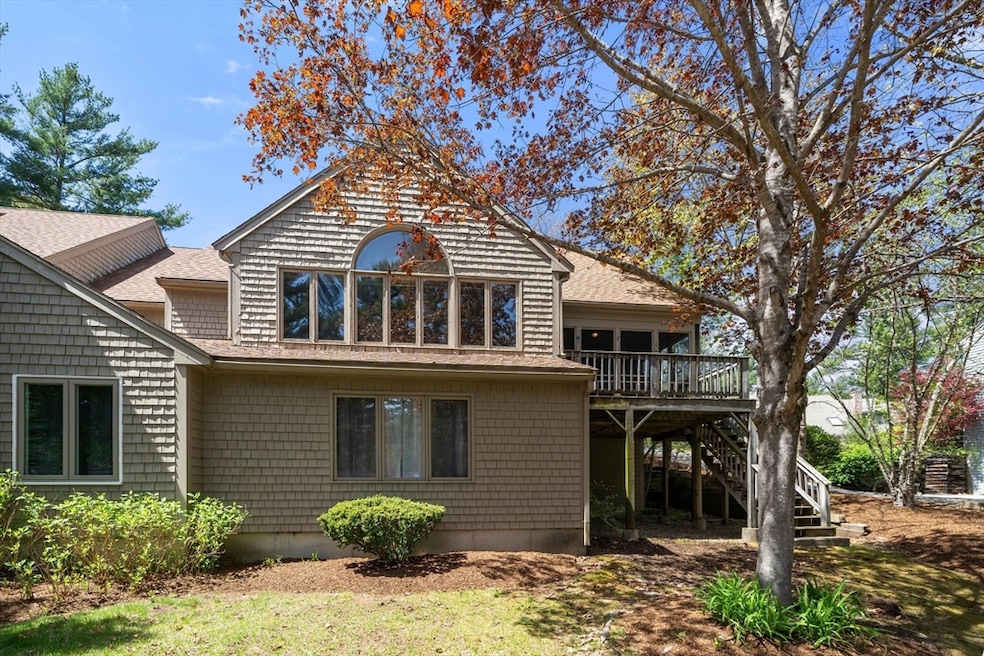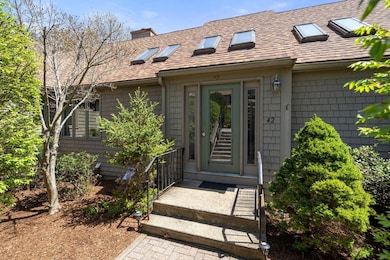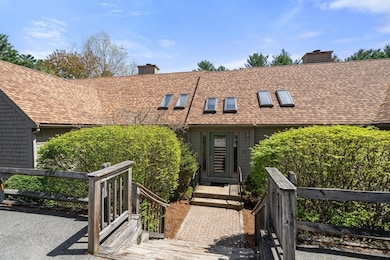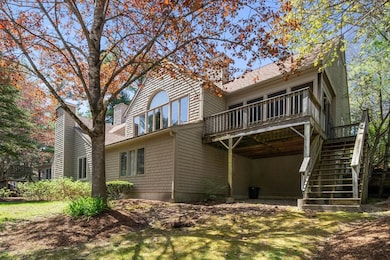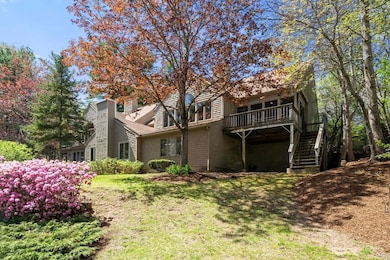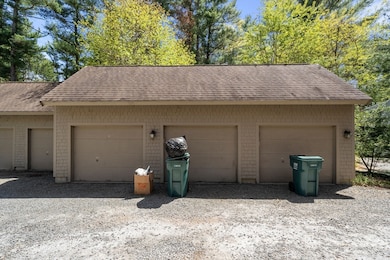
42 Trout Farm Ln Unit 2 Duxbury, MA 02332
Estimated payment $3,371/month
Highlights
- In Ground Pool
- Deck
- Marble Flooring
- Alden School Rated A-
- Property is near public transit
- Cathedral Ceiling
About This Home
Enjoy the ease of one-level living in this beautifully updated home featuring granite countertops in the kitchen, brand-new carpet throughout, and a cozy fireplace. Soaring vaulted ceilings and large windows fill the space with natural light. Both bathrooms boast stylish new ceramic tile. Additional highlights include ceiling fans, central air, and a separate laundry room with in-unit washer and dryer.Convenient amenities include a private entrance, one-car garage, additional storage, and access to community pool and tennis courts. Take advantage of nearby walking trails, and enjoy close proximity to the beach, shopping, and highway access.
Listing Agent
Susana Murphy
ALANTE Real Estate Listed on: 05/05/2025
Townhouse Details
Home Type
- Townhome
Est. Annual Taxes
- $5,030
Year Built
- Built in 1994
HOA Fees
- $380 Monthly HOA Fees
Parking
- 1 Car Detached Garage
- Garage Door Opener
- Off-Street Parking
- Assigned Parking
Home Design
- Frame Construction
- Blown Fiberglass Insulation
- Shingle Roof
Interior Spaces
- 1,326 Sq Ft Home
- 1-Story Property
- Cathedral Ceiling
- Ceiling Fan
- Insulated Windows
- Picture Window
- Sliding Doors
- Insulated Doors
- Living Room with Fireplace
- Screened Porch
- Home Security System
- Basement
Kitchen
- Range
- Microwave
- Dishwasher
- Kitchen Island
Flooring
- Wall to Wall Carpet
- Marble
- Vinyl
Bedrooms and Bathrooms
- 2 Bedrooms
- Walk-In Closet
- 2 Full Bathrooms
- Bathtub with Shower
- Separate Shower
Laundry
- Laundry on main level
- Dryer
- Washer
Outdoor Features
- In Ground Pool
- Deck
Location
- Property is near public transit
- Property is near schools
Utilities
- Forced Air Heating and Cooling System
- 1 Cooling Zone
- 1 Heating Zone
- Heating System Uses Oil
- 220 Volts
- 150 Amp Service
- 110 Volts
Listing and Financial Details
- Assessor Parcel Number M:047 B:223 L:048 U:B,998701
Community Details
Overview
- Association fees include insurance, ground maintenance
- 6 Units
Amenities
- Shops
Recreation
- Tennis Courts
- Community Pool
- Jogging Path
Map
Home Values in the Area
Average Home Value in this Area
Tax History
| Year | Tax Paid | Tax Assessment Tax Assessment Total Assessment is a certain percentage of the fair market value that is determined by local assessors to be the total taxable value of land and additions on the property. | Land | Improvement |
|---|---|---|---|---|
| 2025 | $5,030 | $496,100 | $0 | $496,100 |
| 2024 | $4,597 | $457,000 | $0 | $457,000 |
| 2023 | $4,665 | $436,400 | $0 | $436,400 |
| 2022 | $4,464 | $347,700 | $0 | $347,700 |
| 2021 | $4,816 | $332,600 | $0 | $332,600 |
| 2020 | $4,920 | $335,600 | $0 | $335,600 |
| 2019 | $5,037 | $343,100 | $0 | $343,100 |
| 2018 | $4,739 | $312,600 | $0 | $312,600 |
| 2017 | $4,799 | $309,400 | $0 | $309,400 |
| 2016 | $4,811 | $309,400 | $0 | $309,400 |
| 2015 | $3,936 | $252,300 | $0 | $252,300 |
Property History
| Date | Event | Price | Change | Sq Ft Price |
|---|---|---|---|---|
| 07/07/2025 07/07/25 | Pending | -- | -- | -- |
| 06/20/2025 06/20/25 | For Sale | $469,900 | 0.0% | $354 / Sq Ft |
| 06/10/2025 06/10/25 | Off Market | $469,900 | -- | -- |
| 06/04/2025 06/04/25 | Pending | -- | -- | -- |
| 05/05/2025 05/05/25 | For Sale | $469,900 | -- | $354 / Sq Ft |
Purchase History
| Date | Type | Sale Price | Title Company |
|---|---|---|---|
| Deed | -- | -- | |
| Deed | $249,900 | -- | |
| Deed | $149,900 | -- |
Similar Homes in Duxbury, MA
Source: MLS Property Information Network (MLS PIN)
MLS Number: 73369543
APN: DUXB-000047-000223-000048-B000000
