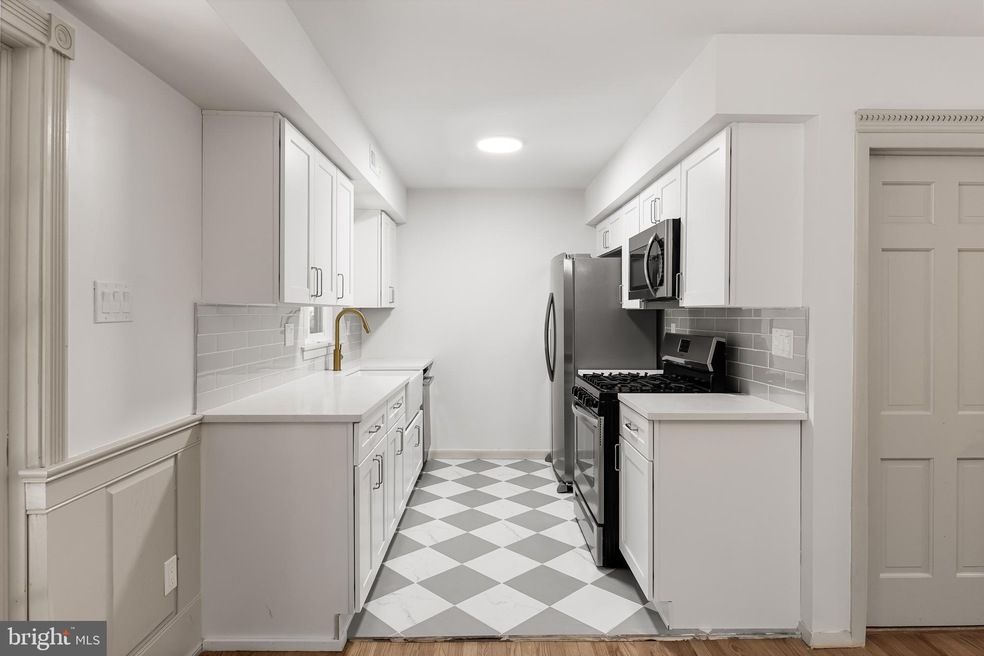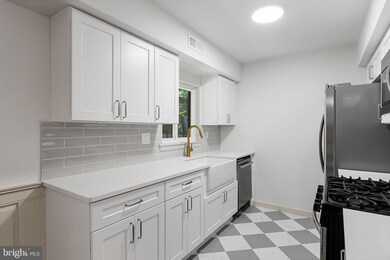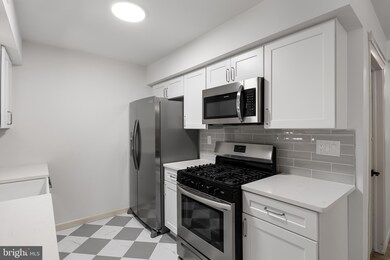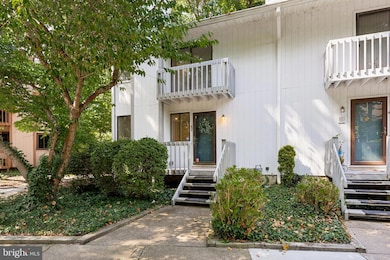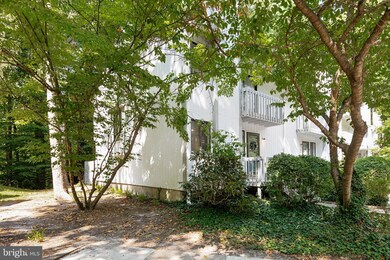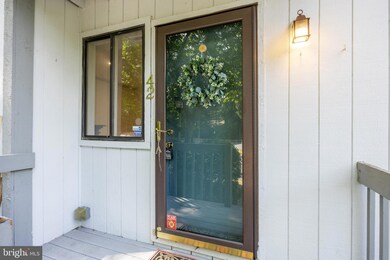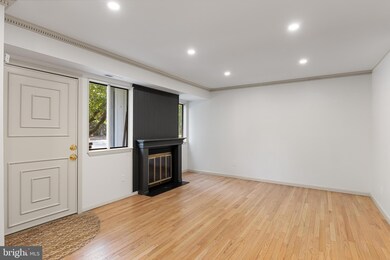42 Trowbridge Ln Unit DD Clementon, NJ 08021
Estimated payment $2,032/month
Highlights
- Ceramic Tile Flooring
- 60+ Gallon Tank
- Wood Siding
- Forced Air Heating and Cooling System
About This Home
Price Reductions!!! Since the buyer could not secure financing, we are back on the market!! **Beautifully updated 3 Bedroom, 2.5 Bath Townhouse with Modern Finishes and a Gorgeous Deck.
Discover the perfect blend of contemporary style and comfort in this beautifully updated 3 bedroom 2.5 bath townhouse. Nestled in a desirable community, this home boasts modern upgrades and thoughtful design details that are sure to impress. **Key Features**
As you step inside, you'll be greeted by an inviting floor plan that seamlessly connects the living, dining and kitchen areas. The entire home has been updated with a fresh, modern aesthetic that creates a warm and welcoming atmosphere. **Gourmet Kitchen**
The heart of this home is the stunning, fully remodeled kitchen. Featuring soft-close cabinets, elegant quartz counter tops, and spacious farmhouse sink, this kitchen is as functional as it is beautiful. All-new stainless steel appliances, including a gas range and French door refrigerator, making cooking and entertaining a delight. The ample counter space and sleek design make this kitchen perfect for both everyday meals and hosting gatherings with family and friends. **Stylish Bathrooms**
All bathrooms have been completely updated to reflect a modern, sophisticated style, The primary ensuite bathroom offers a luxurious retreat with a custom-tiled shower, a sleek vanity with ample storage, and high-end fixtures that elevate the space. The second full bath which services the other 2 bedrooms and the conveniently located half bath on the main level have also been renovated with the same attention to detail featuring contemporary finishes and fixtures that complement the overall aesthetic of the house. **Inviting Bedrooms**
Upstairs, you'll find three spacious bedrooms, each with ample closet space and large windows that fill the rooms with natural light. The primary suite is a true sanctuary, offering a peaceful escape with its beautifully updated ensuite bath and generous closet space. **Outdoor Living**
Step outside to your private oasis perfect for relaxing and entertaining. Whether your're sipping your morning coffee, hosting a barbecue, or enjoying an evening under the stars, this outdoor space provides the perfect extension of your living area. **Additional Highlights**
Fresh paint and updated floor throughout the home
Ample natural light and a bright, airy feel
Convenient location close to shopping, dining, parks, and top-rated schools This move-in-ready townhouse offers the perfect combination of modern updates and timeless charm. With its impeccable finishes and thoughtful design, it's more than just a home-it's a lifestyle. Don't miss the opportunity to make this stunning townhouse your own. Schedule a showing today and experience the beauty and convenience of this exceptional home!
Listing Agent
(908) 309-1156 k.leposa19@gmail.com Coldwell Banker Realty License #2220081 Listed on: 09/10/2024

Townhouse Details
Home Type
- Townhome
Est. Annual Taxes
- $5,044
Year Built
- Built in 1975
HOA Fees
- $304 Monthly HOA Fees
Home Design
- Side-by-Side
- Block Foundation
- Shingle Roof
- Wood Siding
- Copper Plumbing
Interior Spaces
- 1,556 Sq Ft Home
- Property has 2 Levels
- Unfinished Basement
Flooring
- Carpet
- Ceramic Tile
- Luxury Vinyl Plank Tile
Bedrooms and Bathrooms
- 3 Bedrooms
Parking
- Parking Lot
- Off-Street Parking
Utilities
- Forced Air Heating and Cooling System
- 60+ Gallon Tank
Community Details
- Pine Hill Subdivision
Listing and Financial Details
- Tax Lot 00003 16
- Assessor Parcel Number 11-00007-00003 16
Map
Home Values in the Area
Average Home Value in this Area
Property History
| Date | Event | Price | List to Sale | Price per Sq Ft |
|---|---|---|---|---|
| 01/30/2025 01/30/25 | Pending | -- | -- | -- |
| 01/13/2025 01/13/25 | Price Changed | $249,000 | -3.9% | $160 / Sq Ft |
| 12/23/2024 12/23/24 | For Sale | $259,000 | 0.0% | $166 / Sq Ft |
| 11/14/2024 11/14/24 | For Sale | $259,000 | 0.0% | $166 / Sq Ft |
| 11/12/2024 11/12/24 | Pending | -- | -- | -- |
| 09/27/2024 09/27/24 | Pending | -- | -- | -- |
| 09/26/2024 09/26/24 | Price Changed | $259,000 | -2.2% | $166 / Sq Ft |
| 09/10/2024 09/10/24 | For Sale | $264,919 | -- | $170 / Sq Ft |
Source: Bright MLS
MLS Number: NJCD2075816
- 18 Trowbridge Ln Unit BB
- 3 Dunwoody Ln
- 1501-1521 Chews Landing Rd
- 195 Chews Landing Rd
- 13 Hidden Dr
- 118 1st Ave
- 200-202 Blackwood-Clementon Rd
- 38 Lincoln Ave
- 205 State Ave
- 225 Chews Landing Rd
- 335 2nd Ave
- 109 State Ave
- 334 Chews Landing Rd
- 104 W Park Ave
- 409 9th Ave
- 38 California Ave
- 413 10th Ave
- 5 S White Horse Pike
- 25 State Ave
- 40 Wilson Rd
