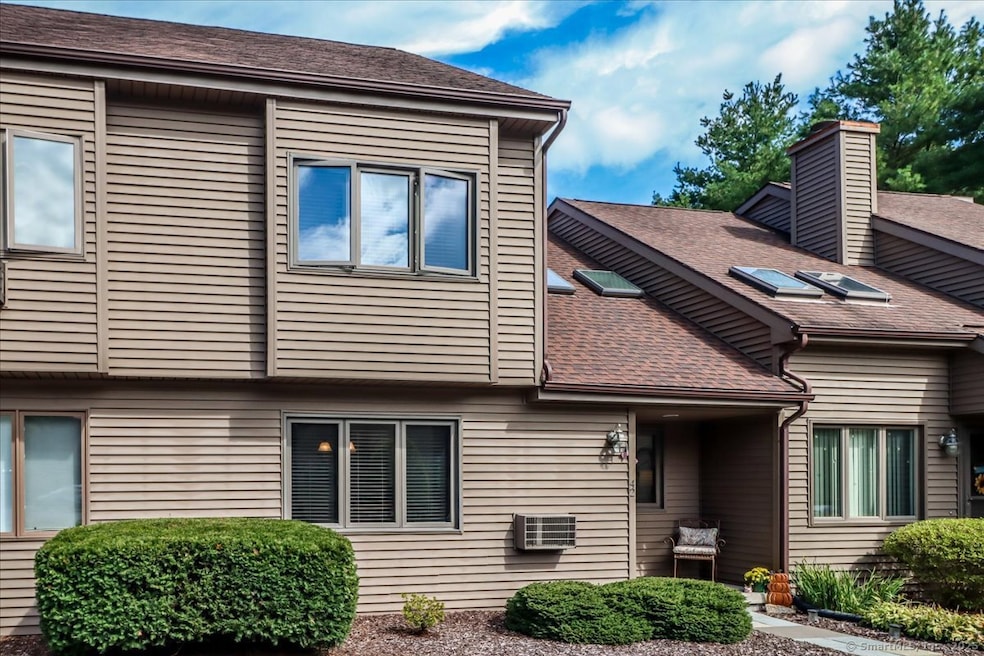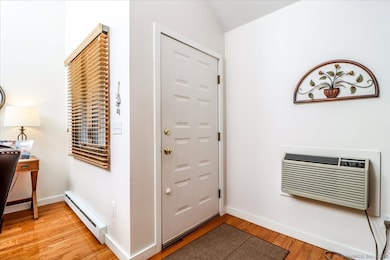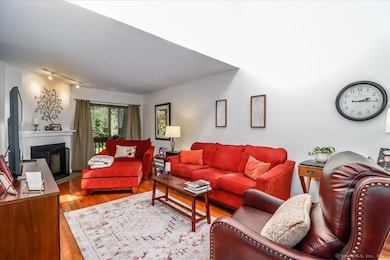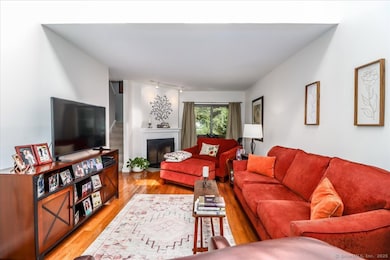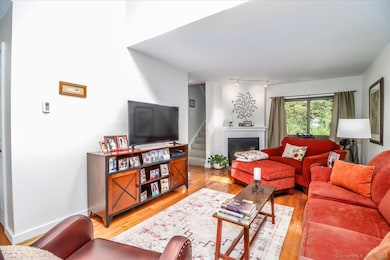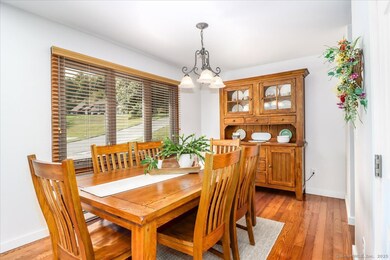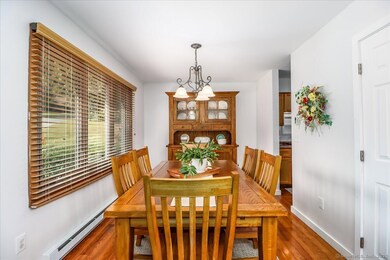42 Twin Oaks New Milford, CT 06776
Estimated payment $2,521/month
Highlights
- Open Floorplan
- Attic
- Thermal Windows
- Deck
- 1 Fireplace
- Porch
About This Home
Pristine Perfection at Twin Oaks! Don't miss this stunning 2-bedroom, 1.5-bath townhouse that combines comfort, style, and smart updates. The dramatic vaulted-ceiling family room, highlighted by skylights, a wood-burning fireplace, and a slider to the private rear deck, offers the perfect space to relax or entertain. Gleaming hardwood floors flow throughout the open-concept main level, while upstairs you'll find two spacious bedrooms with abundant closet space. This home has been meticulously maintained by the same owner for 18 years. Recent updates include fresh paint, energy-efficient thermo-pane windows, upgraded baseboard heating (2010), and a newer water heater (2023). The association now permits owners to convert to propane hot air with central A/C if desired-a rare opportunity to enhance comfort and value. The lower level, already partitioned, provides flexible options for finishing or extra storage. With true pride of ownership throughout, this move-in ready home offers years of worry-free, low-maintenance living in a sought-after community. Nothing left to do but settle in and enjoy!
Listing Agent
Coldwell Banker Realty Brokerage Phone: (203) 948-1729 License #RES.0759978 Listed on: 09/22/2025

Townhouse Details
Home Type
- Townhome
Est. Annual Taxes
- $3,504
Year Built
- Built in 1988
Lot Details
- Garden
HOA Fees
- $495 Monthly HOA Fees
Home Design
- Frame Construction
- Vinyl Siding
Interior Spaces
- 1,337 Sq Ft Home
- Open Floorplan
- 1 Fireplace
- Thermal Windows
- Concrete Flooring
- Laundry on main level
Kitchen
- Electric Range
- Range Hood
- Dishwasher
Bedrooms and Bathrooms
- 2 Bedrooms
Attic
- Storage In Attic
- Attic or Crawl Hatchway Insulated
Partially Finished Basement
- Basement Fills Entire Space Under The House
- Interior Basement Entry
- Basement Storage
Parking
- 2 Parking Spaces
- Parking Deck
- Guest Parking
- Visitor Parking
Outdoor Features
- Deck
- Exterior Lighting
- Rain Gutters
- Porch
Location
- Property is near shops
- Property is near a golf course
Schools
- Hill & Plain Elementary School
- Schaghticoke Middle School
- Sarah Noble Intermediate Schoo
- New Milford High School
Utilities
- Cooling System Mounted In Outer Wall Opening
- Baseboard Heating
- Underground Utilities
- Electric Water Heater
- Cable TV Available
Listing and Financial Details
- Assessor Parcel Number 1879302
Community Details
Overview
- Association fees include grounds maintenance, trash pickup, snow removal, property management, pest control, road maintenance, insurance
- 56 Units
- Property managed by Imagineers
Pet Policy
- Pets Allowed
Map
Home Values in the Area
Average Home Value in this Area
Tax History
| Year | Tax Paid | Tax Assessment Tax Assessment Total Assessment is a certain percentage of the fair market value that is determined by local assessors to be the total taxable value of land and additions on the property. | Land | Improvement |
|---|---|---|---|---|
| 2025 | $5,594 | $113,190 | $0 | $113,190 |
| 2024 | $3,370 | $113,190 | $0 | $113,190 |
| 2023 | $3,280 | $113,190 | $0 | $113,190 |
| 2022 | $3,209 | $113,190 | $0 | $113,190 |
| 2021 | $3,166 | $113,190 | $0 | $113,190 |
| 2020 | $3,070 | $107,030 | $0 | $107,030 |
| 2019 | $3,072 | $107,030 | $0 | $107,030 |
| 2018 | $3,015 | $107,030 | $0 | $107,030 |
| 2017 | $2,917 | $107,030 | $0 | $107,030 |
| 2016 | $2,865 | $107,030 | $0 | $107,030 |
| 2015 | $3,297 | $123,270 | $0 | $123,270 |
| 2014 | $3,242 | $123,270 | $0 | $123,270 |
Property History
| Date | Event | Price | List to Sale | Price per Sq Ft |
|---|---|---|---|---|
| 11/01/2025 11/01/25 | Price Changed | $329,000 | -1.8% | $246 / Sq Ft |
| 10/28/2025 10/28/25 | Price Changed | $334,900 | -2.9% | $250 / Sq Ft |
| 10/06/2025 10/06/25 | Price Changed | $345,000 | -1.4% | $258 / Sq Ft |
| 09/22/2025 09/22/25 | For Sale | $349,900 | -- | $262 / Sq Ft |
Purchase History
| Date | Type | Sale Price | Title Company |
|---|---|---|---|
| Warranty Deed | $234,000 | -- | |
| Warranty Deed | $234,000 | -- |
Source: SmartMLS
MLS Number: 24128354
APN: NMIL-000047-000000-000043-000042
- 2 Twin Oaks
- 0 Saw Mill Rd
- 77 Squash Hollow Rd
- 9 Tallow Ln
- 12 Shadow Ln
- 0 Candlewood Mountain Rd Unit 24137997
- 0 Candlewood Mountain Rd Unit 24138000
- 0 Candlewood Mountain Rd Unit 24134055
- 37 Putnam Rd
- 11 Tall Oaks Dr Unit 11
- 0 Sherman Rd
- 1 Tall Oaks Dr
- 18 Bayberry Ln
- 5 Lyric Ln
- 159 Merryall Rd
- 12 Wells Rd
- 430 Long Mountain Rd Unit LOT 1
- 430 Long Mountain Rd Unit LOT 3
- 427 Long Mountain Rd
- 107 Church Rd
- 7 Twin Oaks
- 30 Twin Oaks
- 155 Squash Hollow Rd
- 74 Aspetuck Village Unit 74
- 31 Cedar Hill Rd
- 156 Wellsville Ave
- 93 Park Lane Rd Unit A
- 74 Belair Dr
- 80 Belair Dr
- 45 Fort Hill Rd
- 14 Elm St Unit 3
- 17 Curtis Dr
- 18 Fox Run
- 25 Church St
- 34 East St
- 9 Nicholas Square Unit B
- 9 Nicholas Square Unit A
- 8 Cedar Point Dr
- 6 Hillside Ave Unit B
- 570 Long Mountain Rd
