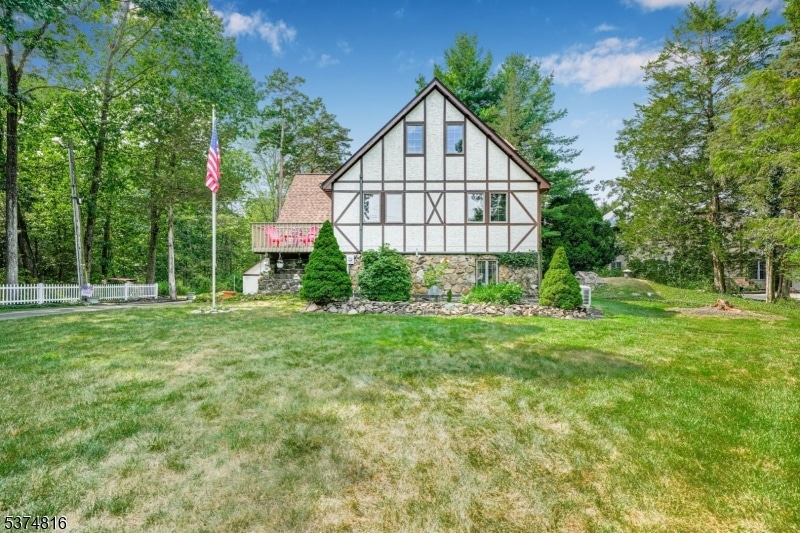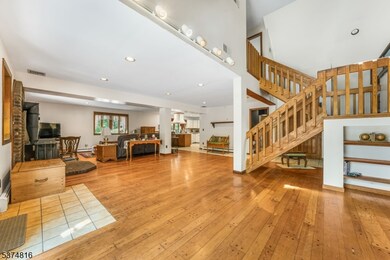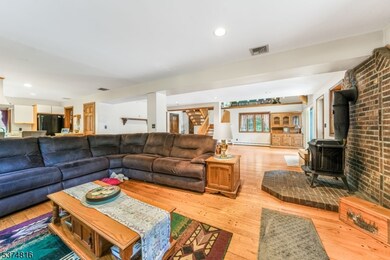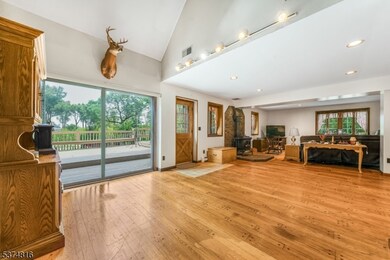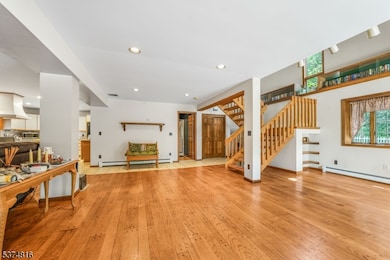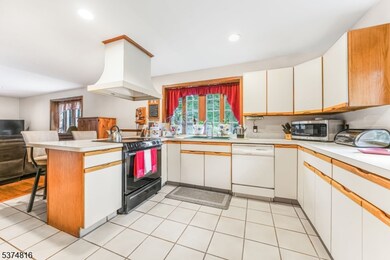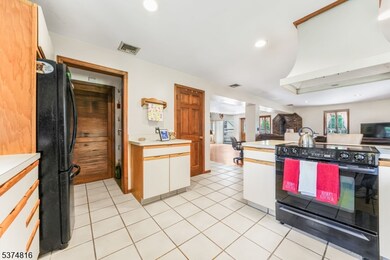42 Upper Mountain Ave Montville, NJ 07082
Estimated payment $5,872/month
Highlights
- 2.09 Acre Lot
- Deck
- Wood Flooring
- Montville Township High School Rated A
- Wood Burning Stove
- Tudor Architecture
About This Home
Step inside this rare and charming 4-bedroom, 4-bathroom Tudor set on over 2 acres of serene property with possible subdivision potential. This elegant home boasts an open floor plan with spacious rooms, gleaming hardwood floors, and two balconies offering picturesque views. The inviting living room features a cozy wood-burning stove and flows into the formal dining room with sliders leading to a large deck with built-in seating perfect for entertaining. The eat-in kitchen offers a breakfast bar, pantry, and easy access to a full bathroom, laundry room, and storage space. Upstairs, the spacious primary bedroom includes a full bath, walk-in closet and private balcony. Two additional bedrooms share the main bath and one features its own balcony. The third floor features a large fourth bedroom, full bath, and family room ideal for guests, a home office, or flex space. Located close to top-rated schools, NYC transportation, shopping, and excellent restaurants, this one-of-a-kind property offers a rare combination of character, space, and future potential.
Listing Agent
CENTURY 21 THE CROSSING Brokerage Phone: 973-227-7000 Listed on: 07/31/2025

Home Details
Home Type
- Single Family
Est. Annual Taxes
- $13,603
Year Built
- Built in 1930
Lot Details
- 2.09 Acre Lot
- Level Lot
Parking
- 1 Car Detached Garage
- Oversized Parking
Home Design
- Tudor Architecture
- Wood Siding
- Tile
Interior Spaces
- High Ceiling
- Wood Burning Stove
- Entrance Foyer
- Family Room
- Living Room with Fireplace
- Formal Dining Room
- Fire and Smoke Detector
Kitchen
- Eat-In Kitchen
- Breakfast Bar
- Butlers Pantry
- Electric Oven or Range
- Dishwasher
Flooring
- Wood
- Wall to Wall Carpet
- Vinyl
Bedrooms and Bathrooms
- 4 Bedrooms
- Primary bedroom located on second floor
- En-Suite Primary Bedroom
- Walk-In Closet
- 4 Full Bathrooms
- Separate Shower
Laundry
- Laundry Room
- Dryer
- Washer
Outdoor Features
- Deck
- Storage Shed
Schools
- Valleyview Elementary School
- Lazar Middle School
- Montville High School
Utilities
- Forced Air Zoned Heating and Cooling System
- Ductless Heating Or Cooling System
- Well
- Gas Water Heater
Listing and Financial Details
- Assessor Parcel Number 2321-00075-0000-00003-0000-
Map
Home Values in the Area
Average Home Value in this Area
Property History
| Date | Event | Price | List to Sale | Price per Sq Ft |
|---|---|---|---|---|
| 09/17/2025 09/17/25 | Pending | -- | -- | -- |
| 09/05/2025 09/05/25 | Price Changed | $898,888 | -2.2% | -- |
| 08/01/2025 08/01/25 | For Sale | $918,888 | -- | -- |
Source: Garden State MLS
MLS Number: 3978567
- 21 Doremus Dr
- 9 Ridge Dr
- 10 Century Ct Unit 29
- 201 Encampment Ct
- 22 Mary Dr
- 29 Schneider Ln
- 3 Toby Terrace
- 35 Passaic Valley Rd
- 60 Passaic Valley Rd
- 11 Jarombek Dr
- 3 Stony Brook
- 5 Stony Brook
- 1 Hilbert Ct
- 63 Passaic Valley Rd
- 46 Heritage Ct
- 4 Rathbun Rd
- 85 Pine Brook Rd
- 35 Millers Ln
- 71 Washington Ct
- 71 Genoble Rd Unit 1
