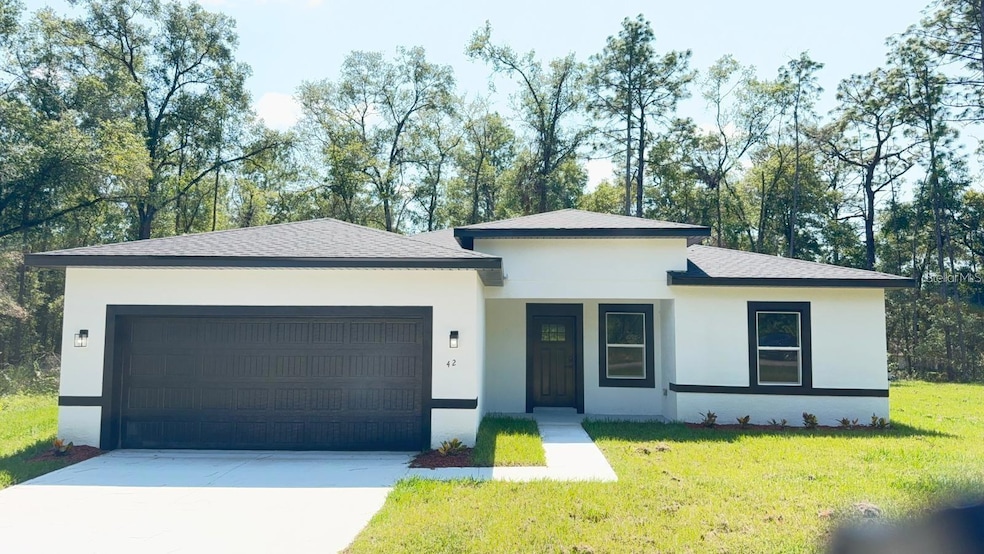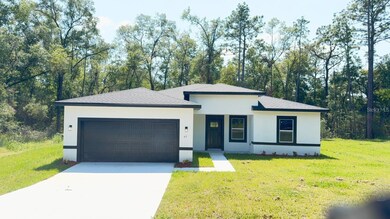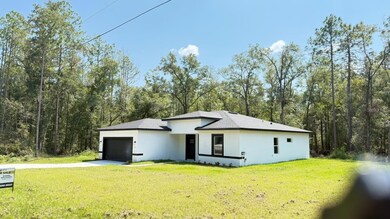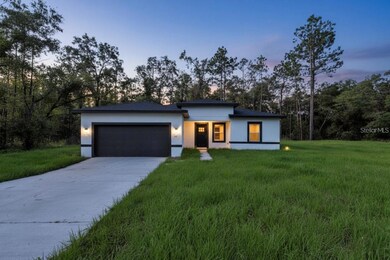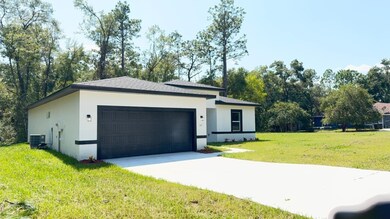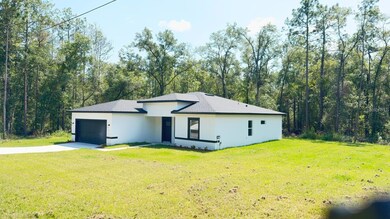42 W Stockel Ln Citrus Springs, FL 34434
Highlights
- New Construction
- Open Floorplan
- End Unit
- View of Trees or Woods
- Main Floor Primary Bedroom
- Corner Lot
About This Home
Premium 0.33-acre corner lot! Beautiful new home in Citrus Springs – 4 bedrooms, excellent location Discover this incredible new home available for rent in the heart of Citrus Springs! With a modern design, spacious rooms, and quality finishes, this residence is perfect for those seeking comfort, practicality, and an impeccable home. It features 4 spacious bedrooms and 2 full bathrooms, distributed in an open floor plan that emphasizes natural light and the integration of spaces. The master suite has a large walk-in closet, while the other bedrooms have built-in wardrobes, ensuring organization and functionality. The living room integrated with the dining room creates a welcoming environment to relax or receive guests, and the kitchen is a highlight: solid wood cabinets, stone countertops, and appliances included. It also includes a laundry room already equipped with a washing machine and dryer. The house also offers a 2-car garage with secure and additional storage space. Located on a premium corner lot in a prime area of ??Citrus Springs, this residence is close to a main road, facilitating commutes, and is also near good schools, markets, and essential services. Don't miss this opportunity to rent a brand-new home in one of the fastest-growing areas in Citrus County. Schedule your visit today!
Listing Agent
WRA BUSINESS & REAL ESTATE Brokerage Phone: 407-512-1008 License #3506522 Listed on: 11/24/2025

Home Details
Home Type
- Single Family
Est. Annual Taxes
- $139
Year Built
- Built in 2025 | New Construction
Lot Details
- 0.33 Acre Lot
- North Facing Home
- Corner Lot
- Oversized Lot
Parking
- 2 Car Attached Garage
- Garage Door Opener
Interior Spaces
- 1,833 Sq Ft Home
- Open Floorplan
- Sliding Doors
- Family Room Off Kitchen
- Combination Dining and Living Room
- Vinyl Flooring
- Views of Woods
Kitchen
- Eat-In Kitchen
- Range
- Microwave
- Dishwasher
- Stone Countertops
- Solid Wood Cabinet
Bedrooms and Bathrooms
- 4 Bedrooms
- Primary Bedroom on Main
- Walk-In Closet
- 2 Full Bathrooms
Laundry
- Laundry Room
- Dryer
- Washer
Outdoor Features
- Exterior Lighting
Schools
- Inverness Primary Elementary School
- Inverness Middle School
- Citrus High School
Utilities
- Central Heating and Cooling System
- Thermostat
- Septic Tank
Listing and Financial Details
- Residential Lease
- Property Available on 11/24/25
- $80 Application Fee
- Assessor Parcel Number 18E-17S-10-0050-05180-0010
Community Details
Overview
- No Home Owners Association
- Built by MARTINS DEVELOPMENT LLC
- Citrus Spgs Unit 05 Subdivision
Pet Policy
- Pets Allowed
Map
Source: Stellar MLS
MLS Number: O6362916
APN: 18E-17S-10-0050-05180-0010
- 9535 N Aquarius Dr
- 9612 N Jackson Way
- 3379 N Aquarius Dr
- 40 W Reef Ln
- 9381 N Country Club Way
- 9613 N Country Club Way
- 9471 N Pewter Ave
- 9539 N Wayland Ave
- 22 E Imree Ln
- 9923 N Baldwin Terrace
- 86 W Kentwood Place
- 9861 N Baldwin Terrace
- 9973 N Chelic Dr
- 9918 Caravel Terrace
- 9116 N Danube Loop
- 9798 N Langdon Rd
- 309 W Club Ct
- 16 W Bimini Dr
- 10014 N Athenia Dr
- 10012 N Athenia Dr
- 10089 N Athenia Dr
- 10057 N Athenia Dr
- 9461 N Sandree Dr
- 9301 N Akola Way
- 8601 N Stern Way
- 9187 N Travis Dr Unit 9189
- 9170 N Travis Dr
- 9598 N Cortlandt Dr
- 9223 N Mendoza Way
- 8950 N Mendoza Way
- 2514 W Lawrence Ct
- 9373 N Mendoza Way
- 9261 N Peachtree Way
- 944 W Rum Place
- 9104 N Peachtree Way
- 238 W Ruska Place
- 9539 N Travis Dr Unit B
- 9539 N Travis Dr Unit A
- 8419 N Inca Way
- 9541 N Travis Unit A
