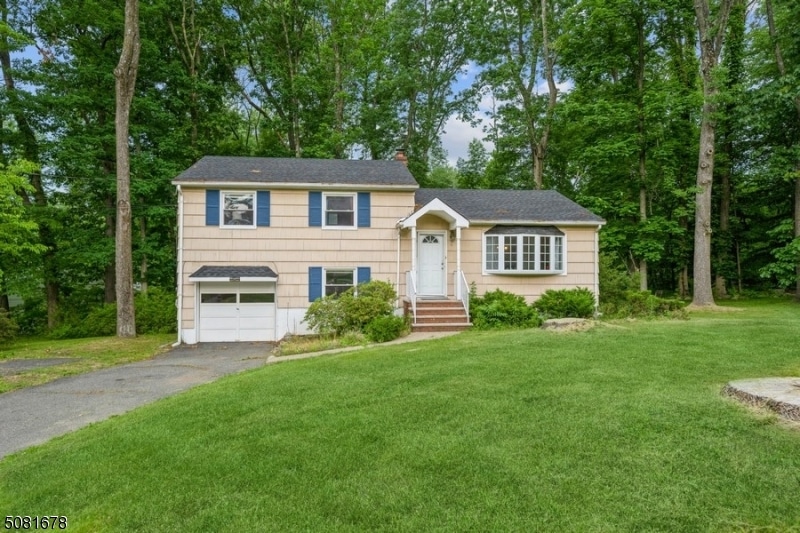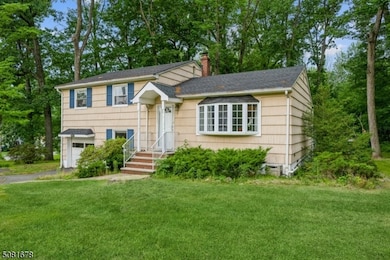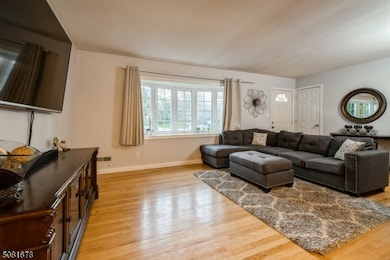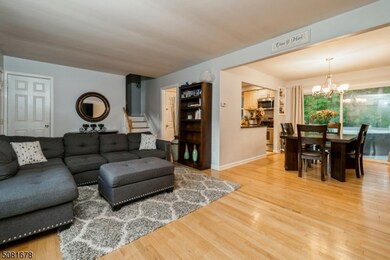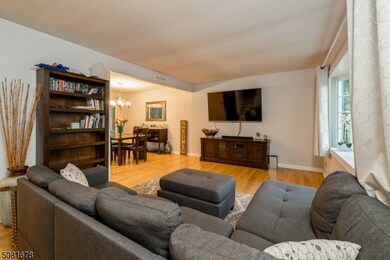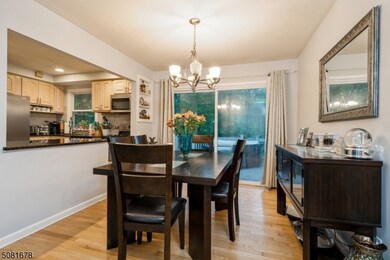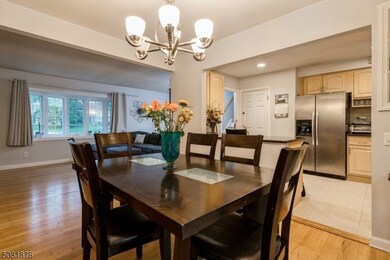42 Warren St Whippany, NJ 07981
Highlights
- Deck
- Wood Flooring
- Formal Dining Room
- Whippany Park High School Rated A-
- Attic
- 1 Car Direct Access Garage
About This Home
Beautiful Split Level with 3 BR and 2 bathrooms sits on nearly half an acre of park-like property in a quiet neighborhood. Enjoy peaceful privacy surrounded by nature, close to schools, shops, eateries, highways and direct train to NYC. Spacious home features hardwood floors, bright rooms, and an open layout and versatile space for living and entertaining. A large Living Room flows to the Dinning Room and kitchen with granite counters, pantry, granite counter tops and plenty cabinets. A pass-through kitchen counter to the dining room makes entertaining a breeze. Sliders open to a deck overlooking a sprawling back yard - a perfect spot for cookouts & parties. In the second floor you can find the large primary bedroom with 2 closets, 2 additional bedrooms and a full bathroom. The ground level has a large recreation-room and a full bathroom with an outside entrance and access to a 1 car garage. The basement level offer large space for storage and laundry area. Move-in ready home on tree-lined street has it all, including a beautiful path to playground and elementary school.
Listing Agent
KELLER WILLIAMS METROPOLITAN Brokerage Phone: 973-539-1120 Listed on: 11/17/2025

Co-Listing Agent
DAYANA G. PECK
KELLER WILLIAMS METROPOLITAN Brokerage Phone: 973-539-1120
Home Details
Home Type
- Single Family
Est. Annual Taxes
- $7,722
Year Built
- Built in 1954
Lot Details
- 0.45 Acre Lot
- Open Lot
Parking
- 1 Car Direct Access Garage
- Inside Entrance
- Garage Door Opener
- Private Driveway
Home Design
- Tile
Interior Spaces
- 2-Story Property
- Blinds
- Family Room
- Living Room
- Formal Dining Room
- Storage Room
- Utility Room
- Wood Flooring
- Unfinished Basement
- Sump Pump
- Fire and Smoke Detector
- Attic
Kitchen
- Gas Oven or Range
- Microwave
- Dishwasher
Bedrooms and Bathrooms
- 3 Bedrooms
- Primary bedroom located on second floor
- 2 Full Bathrooms
Laundry
- Laundry Room
- Dryer
- Washer
Outdoor Features
- Deck
Schools
- Memorialjr Middle School
- Hanover Pk High School
Utilities
- Forced Air Heating and Cooling System
- One Cooling System Mounted To A Wall/Window
- Gas Water Heater
Community Details
- Laundry Facilities
Listing and Financial Details
- Tenant pays for electric, gas, heat, hot water, maintenance-lawn, sewer, snow removal
- Assessor Parcel Number 2312-03601-0000-00011-0000-
Map
Source: Garden State MLS
MLS Number: 3998108
APN: 12-03601-0000-00011
- 201 Monroe Ct
- 22 Karla Dr
- 17 Hilltop Cir
- 10 Hanover Ave
- 54 Chimney Ridge Dr
- 33 Colonial Dr
- 23 Colonial Dr
- 29 Adams Dr
- 3306 Appleton Way
- 15 Horsehill Rd
- 112 Vista Dr Unit B12
- 16 Slope Dr
- 143 Vista Dr
- 7 Heritage Ln
- Monterey Plan at The Grove - The Monterey Collection
- Pershing Plan at The Grove - The Pershing Collection
- 304 Beaverbrook Terrace Unit 304
- 71 Mountain Ave
- 26 Gladstone Ct
- 34 Gladstone Ct
- 9 Kitchell Place
- 2504 Cortland Ln
- 3202 Appleton Way Unit 3202
- 3202 Appleton Way
- 3402 Appleton Way Unit 3402
- 2101 Glen Dr
- 34 Eden Ln
- 186 Vista Dr Unit 186
- 131 Vista Dr Unit 31
- 36 S Belair Ave
- 50 Gladstone Ct
- 96 Columbia Rd
- 1010 Meadow Brook Ct Unit 1010
- 1103 Meadow Brook Ct Unit 1103
- 709 Brook Hollow Dr Unit 709
- 14 Parsippany Rd
- 12 Parker Ln
- 26 Parsippany Rd
- 54 Highland Ave Unit 2
- 134 Sunrise Dr Unit 1408
