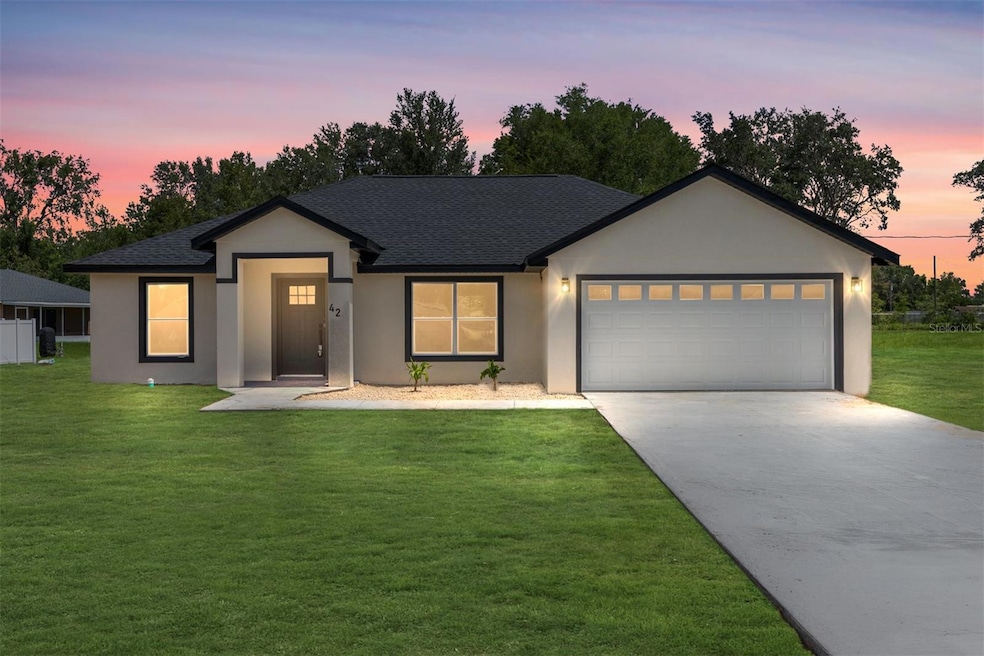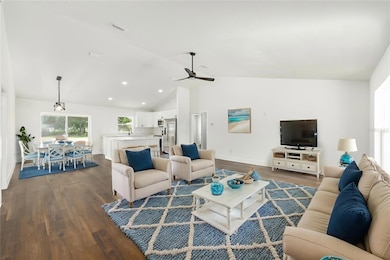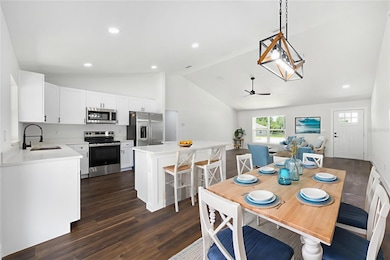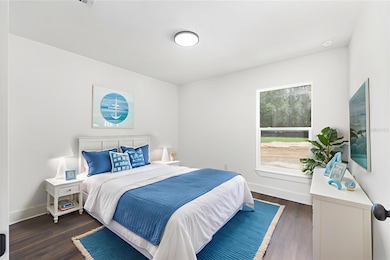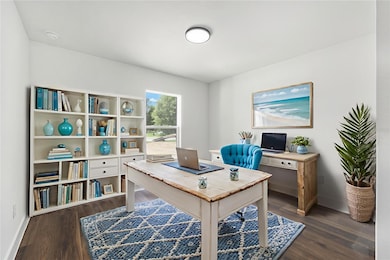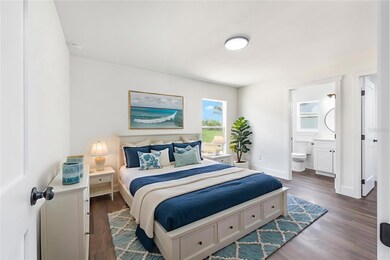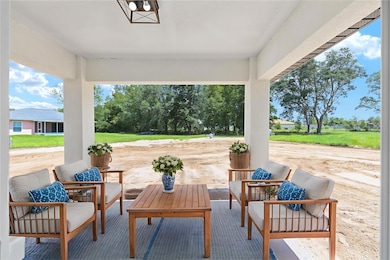42 Water Track Loop Ocala, FL 34472
Silver Spring Shores NeighborhoodEstimated payment $1,337/month
Highlights
- New Construction
- Vaulted Ceiling
- Stone Countertops
- Open Floorplan
- End Unit
- No HOA
About This Home
Under contract-accepting backup offers. One or more photo(s) has been virtually staged. PRICE REDUCED TO $249,900 + $5,000 SELLER CONCESSIONS! Motivated seller ready to move on to the next project! Use concessions toward closing costs, rate buydown, or price reduction. Brand-new modern farmhouse on oversized 0.43-acre lot with NO HOA or CDD. 3 beds, 2 baths, 2-car garage, 1,391 SF. High-end finishes throughout: luxury vinyl plank flooring, quartz countertops, soft-close cabinetry, vaulted ceilings, recessed LED lighting, and stainless appliances. Split bedroom layout with spacious primary suite featuring walk-in closet, dual vanities, and tiled walk-in shower. Covered rear porch overlooks large yard. Located minutes from shopping, dining, and Maricamp Rd. FHA, VA, and conventional financing welcome. Don’t miss one of the best-priced new construction homes in Silver Springs Shores!
Listing Agent
NEXTHOME VISION REALTY Brokerage Phone: 352-685-5005 License #3387850 Listed on: 07/21/2025

Home Details
Home Type
- Single Family
Est. Annual Taxes
- $386
Year Built
- Built in 2025 | New Construction
Lot Details
- 0.43 Acre Lot
- Lot Dimensions are 110x171
- South Facing Home
- Oversized Lot
- Property is zoned R1
Parking
- 2 Car Attached Garage
Home Design
- Slab Foundation
- Shingle Roof
- Block Exterior
Interior Spaces
- 1,391 Sq Ft Home
- Open Floorplan
- Vaulted Ceiling
- Ceiling Fan
- Recessed Lighting
- Sliding Doors
- Living Room
- Dining Room
- Luxury Vinyl Tile Flooring
- Laundry in unit
Kitchen
- Eat-In Kitchen
- Breakfast Bar
- Range
- Microwave
- Dishwasher
- Stone Countertops
- Disposal
Bedrooms and Bathrooms
- 3 Bedrooms
- Split Bedroom Floorplan
- Walk-In Closet
- 2 Full Bathrooms
Outdoor Features
- Rear Porch
Schools
- Legacy Elementary School
- Lake Weir Middle School
- Lake Weir High School
Utilities
- Central Heating and Cooling System
- Thermostat
- 1 Water Well
- 1 Septic Tank
Community Details
- No Home Owners Association
- Silver Spgs Shores Un 17 Subdivision
Listing and Financial Details
- Visit Down Payment Resource Website
- Legal Lot and Block 18 / 269
- Assessor Parcel Number 9017-0269-18
Map
Home Values in the Area
Average Home Value in this Area
Tax History
| Year | Tax Paid | Tax Assessment Tax Assessment Total Assessment is a certain percentage of the fair market value that is determined by local assessors to be the total taxable value of land and additions on the property. | Land | Improvement |
|---|---|---|---|---|
| 2024 | $386 | $20,500 | $20,500 | -- |
| 2023 | $386 | $6,626 | $0 | $0 |
| 2022 | $213 | $6,024 | $0 | $0 |
| 2021 | $173 | $8,000 | $8,000 | $0 |
| 2020 | $166 | $7,500 | $7,500 | $0 |
| 2019 | $163 | $7,500 | $7,500 | $0 |
| 2018 | $142 | $5,500 | $5,500 | $0 |
| 2017 | $128 | $4,000 | $4,000 | $0 |
| 2016 | $121 | $3,400 | $0 | $0 |
| 2015 | $122 | $3,400 | $0 | $0 |
| 2014 | $118 | $3,300 | $0 | $0 |
Property History
| Date | Event | Price | List to Sale | Price per Sq Ft |
|---|---|---|---|---|
| 11/18/2025 11/18/25 | Pending | -- | -- | -- |
| 11/08/2025 11/08/25 | Price Changed | $249,900 | -12.3% | $180 / Sq Ft |
| 11/02/2025 11/02/25 | Price Changed | $285,000 | -4.7% | $205 / Sq Ft |
| 07/21/2025 07/21/25 | For Sale | $299,000 | -- | $215 / Sq Ft |
Purchase History
| Date | Type | Sale Price | Title Company |
|---|---|---|---|
| Warranty Deed | $30,000 | None Listed On Document | |
| Quit Claim Deed | $100 | None Listed On Document |
Source: Stellar MLS
MLS Number: OM705184
APN: 9017-0269-18
- 0 Willow Unit MFROM706116
- TBD Williow Rd
- 14 Water Track
- 4 Willow Course
- 34 Pine Course
- 180 Willow Rd
- 1 Willow Ct
- 17 Pine Course Loop
- 0 Water Track Trail
- 0 Bahia Pass Cir
- 76 Willow Rd
- 124 Pine Course
- 79 Willow Rd
- 9721 Bahia Rd
- 2 Pine Course Trail
- 0 Pine Course Run Unit MFRS5140551
- 14 Pine Course Pass
- 0 Midway Rd Unit MFRG5075560
- 0000 Pine Course Pass
- 9723 Bahia Rd
