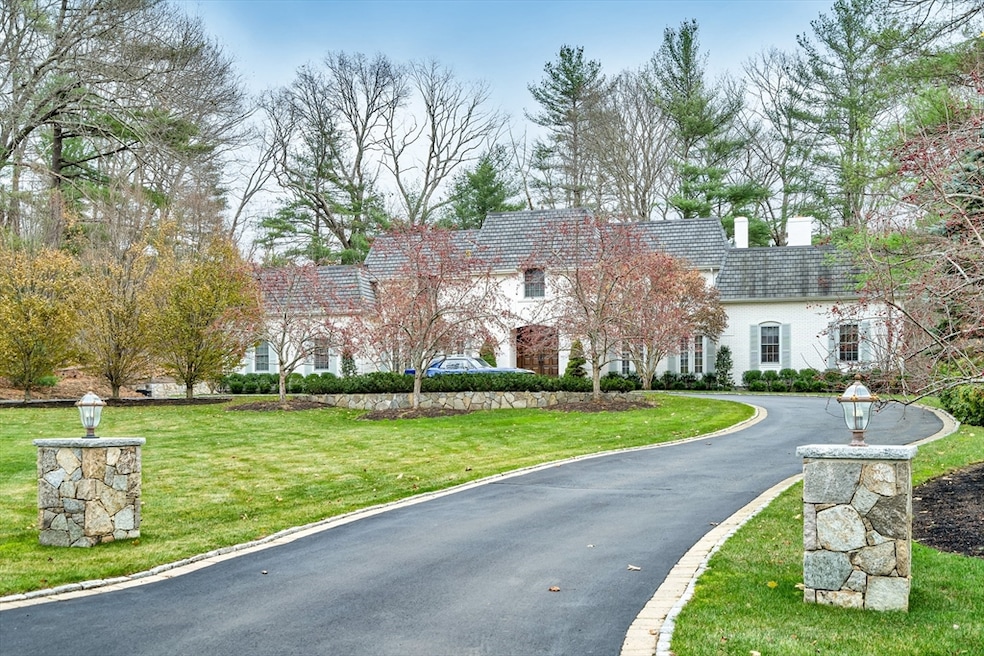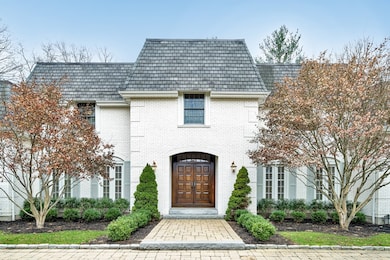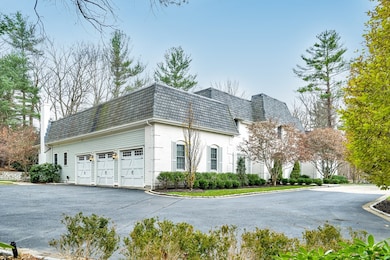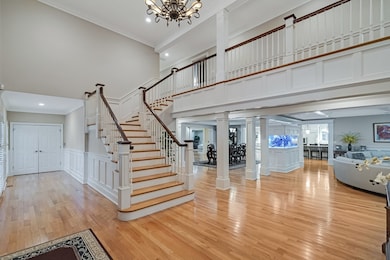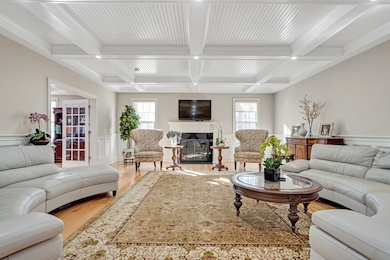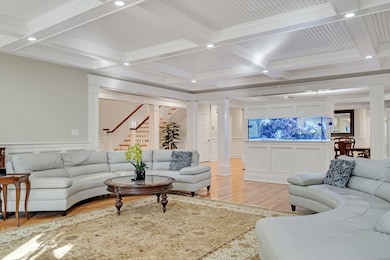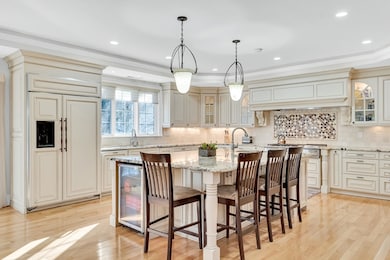42 Westerly Rd Weston, MA 02493
Estimated payment $23,646/month
Highlights
- Media Room
- Open Floorplan
- Deck
- Country Elementary School Rated A+
- Custom Closet System
- Family Room with Fireplace
About This Home
Exceptional 6-bed, 6.5-bath French-inspired estate with signature Mansard roof, set on 1.42 acres in Weston Estates. With 9000+ sq ft above grade plus a finished walk-out lower level, this home features a grand foyer with double doors, sweeping staircase, and custom aquarium. Coffered ceilings, triple windows, and hardwood floors accentuate the opulent living spaces. The chef’s kitchen offers custom cabinetry, granite counters, a paneled fridge, gas cooktop, wine fridge, and a large island with prep sink. Five bedrooms offer en-suite baths and walk-in closets; the sixth has a full bath just across the hall. The luxe primary suite includes a Juliet balcony, marble spa bath, and custom dressing room. Lower level includes a media room, gym, and guest space. Highlights: 3-car garage with epoxy floor, whole-house generator, and second-floor laundry. Landscaped yard with stone patio. Near top Weston schools, trails, and highways.
Home Details
Home Type
- Single Family
Est. Annual Taxes
- $27,111
Year Built
- Built in 1975 | Remodeled
Lot Details
- 1.42 Acre Lot
- Stone Wall
- Corner Lot
- Sprinkler System
- Wooded Lot
- Property is zoned SR2
Parking
- 3 Car Attached Garage
- Driveway
- Open Parking
- Off-Street Parking
Home Design
- French Colonial Architecture
- Frame Construction
- Shingle Roof
- Rubber Roof
- Concrete Perimeter Foundation
Interior Spaces
- Open Floorplan
- Crown Molding
- Wainscoting
- Coffered Ceiling
- Recessed Lighting
- Decorative Lighting
- Light Fixtures
- Insulated Windows
- French Doors
- Family Room with Fireplace
- 3 Fireplaces
- Living Room with Fireplace
- Media Room
- Home Office
- Home Gym
- Home Security System
Kitchen
- Oven
- Range
- Microwave
- Dishwasher
- Solid Surface Countertops
- Disposal
Flooring
- Wood
- Ceramic Tile
Bedrooms and Bathrooms
- 6 Bedrooms
- Primary bedroom located on second floor
- Custom Closet System
- Linen Closet
- Walk-In Closet
- Dual Vanity Sinks in Primary Bathroom
- Separate Shower
Laundry
- Laundry on upper level
- Washer and Dryer
Partially Finished Basement
- Walk-Out Basement
- Interior Basement Entry
Outdoor Features
- Balcony
- Deck
- Patio
Schools
- Field Elementary School
- Weston Middle School
- Weston High School
Utilities
- Forced Air Heating and Cooling System
- 5 Cooling Zones
- 5 Heating Zones
- Heating System Uses Natural Gas
- Generator Hookup
- Power Generator
- Gas Water Heater
- Private Sewer
Listing and Financial Details
- Assessor Parcel Number M:030.0 L:0031 S:000.0,868149
Community Details
Overview
- No Home Owners Association
Recreation
- Jogging Path
Map
Home Values in the Area
Average Home Value in this Area
Tax History
| Year | Tax Paid | Tax Assessment Tax Assessment Total Assessment is a certain percentage of the fair market value that is determined by local assessors to be the total taxable value of land and additions on the property. | Land | Improvement |
|---|---|---|---|---|
| 2025 | $27,111 | $2,442,400 | $1,156,100 | $1,286,300 |
| 2024 | $26,781 | $2,408,400 | $1,156,100 | $1,252,300 |
| 2023 | $27,193 | $2,296,700 | $1,156,100 | $1,140,600 |
| 2022 | $26,956 | $2,104,300 | $1,105,800 | $998,500 |
| 2021 | $10,432 | $2,001,800 | $1,050,600 | $951,200 |
| 2020 | $8,822 | $2,036,400 | $1,050,600 | $985,800 |
| 2019 | $25,803 | $2,049,500 | $1,050,600 | $998,900 |
| 2018 | $25,756 | $2,058,800 | $1,050,600 | $1,008,200 |
| 2017 | $25,740 | $2,075,800 | $1,050,600 | $1,025,200 |
| 2016 | $25,451 | $2,093,000 | $1,050,600 | $1,042,400 |
| 2015 | $24,928 | $2,030,000 | $1,000,800 | $1,029,200 |
Property History
| Date | Event | Price | List to Sale | Price per Sq Ft |
|---|---|---|---|---|
| 10/28/2025 10/28/25 | Pending | -- | -- | -- |
| 08/20/2025 08/20/25 | For Sale | $4,090,000 | 0.0% | $451 / Sq Ft |
| 08/10/2025 08/10/25 | Off Market | $4,090,000 | -- | -- |
| 07/01/2025 07/01/25 | Price Changed | $4,090,000 | -4.7% | $451 / Sq Ft |
| 05/26/2025 05/26/25 | For Sale | $4,290,000 | 0.0% | $473 / Sq Ft |
| 05/13/2025 05/13/25 | Off Market | $4,290,000 | -- | -- |
| 05/12/2025 05/12/25 | For Sale | $4,290,000 | -- | $473 / Sq Ft |
Purchase History
| Date | Type | Sale Price | Title Company |
|---|---|---|---|
| Deed | $1,768,160 | -- | |
| Deed | $900,000 | -- | |
| Deed | $1,250,000 | -- |
Mortgage History
| Date | Status | Loan Amount | Loan Type |
|---|---|---|---|
| Open | $994,000 | No Value Available | |
| Closed | $750,000 | No Value Available | |
| Closed | $1,000,000 | No Value Available |
Source: MLS Property Information Network (MLS PIN)
MLS Number: 73373311
APN: WEST-000030-000031
- 180 Highland St
- 19 Old Connecticut Path
- 8 Fox Hollow
- 10 Hayward Rd
- 6 Steepletree Ln
- 156 Boston Post Rd
- 620 South Ave
- 24 Jericho Rd Unit 24
- 02 Wellesley St
- 01 Wellesley St
- 180 Ash St
- 3 Idlewile Ln
- 226 Ash St
- 9 Atlas Ln
- 2 Candleberry Ln
- 154 Newton St
- 17 Hastings Way Unit 17
- 482 Glen Rd
- 51 Church St
- 30 Radcliffe Rd
