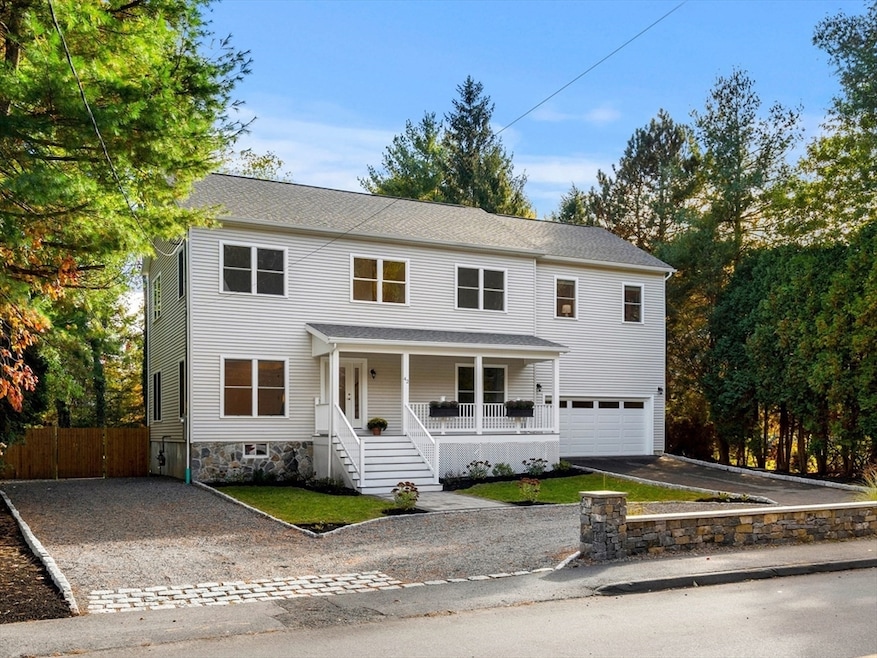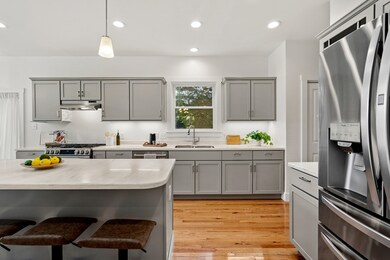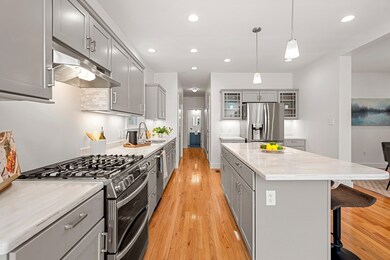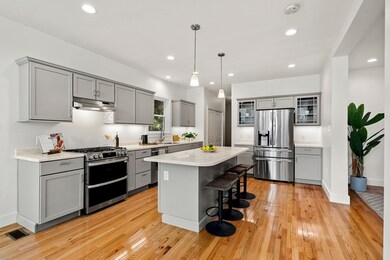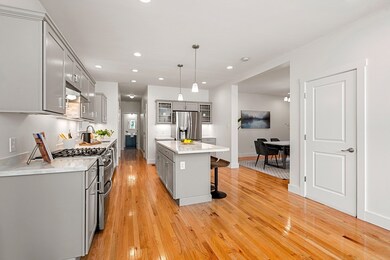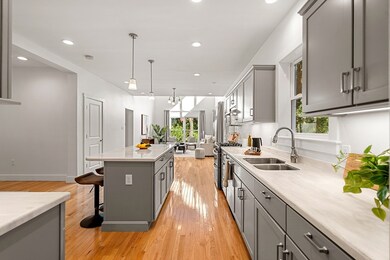42 Winthrop Rd Lexington, MA 02421
Munroe Hill NeighborhoodEstimated payment $12,478/month
Highlights
- Open Floorplan
- Colonial Architecture
- Property is near public transit
- Harrington Elementary School Rated A
- Deck
- Wood Flooring
About This Home
Just steps from Lexington Center, this 2023 Contemporary Colonial tells a story of light, style, and connection. Step inside to a sun-splashed kitchen with stone countertops, gas range, and center island that flows into a dramatic living room with lofty ceilings and tranquil views of the oversized backyard oasis. Upstairs, the primary suite is a peaceful retreat with two walk-in closets and a spa-like bath featuring a soaking tub and shower room designed for total relaxation. Three additional bedrooms and a convenient 2nd-floor laundry make everyday living effortless. The finished walk-out lower level includes a kitchenette/ wet bar and offers flexible space for guests, play, or work. Outside, entertain on the sunny deck, gather around the fire pit, and enjoy the private backyard sanctuary. With a two-car garage and proximity to shops, cafés, parks, and the Minuteman Bike Trail, this home beautifully blends modern luxury with Lexington’s village charm.
Home Details
Home Type
- Single Family
Est. Annual Taxes
- $23,054
Year Built
- Built in 2023
Lot Details
- 0.34 Acre Lot
- Fenced Yard
- Level Lot
- Property is zoned RS
Parking
- 2 Car Attached Garage
- Garage Door Opener
- Stone Driveway
- Open Parking
- Off-Street Parking
Home Design
- Colonial Architecture
- Contemporary Architecture
- Shingle Roof
- Modular or Manufactured Materials
- Concrete Perimeter Foundation
Interior Spaces
- Open Floorplan
- Wet Bar
- Recessed Lighting
- Decorative Lighting
- Insulated Windows
- Window Screens
- Sliding Doors
- Insulated Doors
- Play Room
- Home Gym
Kitchen
- Stove
- Range with Range Hood
- Dishwasher
- Stainless Steel Appliances
- Kitchen Island
- Solid Surface Countertops
- Disposal
Flooring
- Wood
- Laminate
- Tile
Bedrooms and Bathrooms
- 4 Bedrooms
- Primary bedroom located on second floor
- Walk-In Closet
- Dual Vanity Sinks in Primary Bathroom
- Soaking Tub
- Bathtub with Shower
- Separate Shower
Laundry
- Laundry on upper level
- Dryer
- Washer
Finished Basement
- Walk-Out Basement
- Basement Fills Entire Space Under The House
- Interior and Exterior Basement Entry
- Sump Pump
- Block Basement Construction
Eco-Friendly Details
- Energy-Efficient Thermostat
Outdoor Features
- Deck
- Patio
- Rain Gutters
- Porch
Location
- Property is near public transit
- Property is near schools
Schools
- Hastings Elementary School
- Diamond Middle School
- Lexington High School
Utilities
- Forced Air Heating and Cooling System
- 3 Cooling Zones
- 3 Heating Zones
- Heating System Uses Natural Gas
- Gas Water Heater
Listing and Financial Details
- Assessor Parcel Number 552053
Community Details
Overview
- No Home Owners Association
- Near Conservation Area
Amenities
- Shops
Recreation
- Tennis Courts
- Community Pool
- Park
- Jogging Path
- Bike Trail
Map
Home Values in the Area
Average Home Value in this Area
Tax History
| Year | Tax Paid | Tax Assessment Tax Assessment Total Assessment is a certain percentage of the fair market value that is determined by local assessors to be the total taxable value of land and additions on the property. | Land | Improvement |
|---|---|---|---|---|
| 2025 | $23,054 | $1,885,000 | $1,069,000 | $816,000 |
| 2024 | $20,641 | $1,685,000 | $1,018,000 | $667,000 |
| 2023 | $18,226 | $1,402,000 | $926,000 | $476,000 |
| 2022 | $17,319 | $1,255,000 | $841,000 | $414,000 |
| 2021 | $9,353 | $1,180,000 | $801,000 | $379,000 |
| 2020 | $16,481 | $1,173,000 | $801,000 | $372,000 |
| 2019 | $7,712 | $1,099,000 | $763,000 | $336,000 |
| 2018 | $4,897 | $1,021,000 | $707,000 | $314,000 |
| 2017 | $14,852 | $1,025,000 | $673,000 | $352,000 |
| 2016 | $14,177 | $971,000 | $618,000 | $353,000 |
| 2015 | $12,913 | $869,000 | $562,000 | $307,000 |
| 2014 | $12,268 | $791,000 | $503,000 | $288,000 |
Property History
| Date | Event | Price | List to Sale | Price per Sq Ft |
|---|---|---|---|---|
| 10/20/2025 10/20/25 | Pending | -- | -- | -- |
| 10/16/2025 10/16/25 | For Sale | $1,999,000 | -- | $555 / Sq Ft |
Purchase History
| Date | Type | Sale Price | Title Company |
|---|---|---|---|
| Deed | $830,000 | -- | |
| Deed | $322,500 | -- |
Mortgage History
| Date | Status | Loan Amount | Loan Type |
|---|---|---|---|
| Open | $400,000 | No Value Available | |
| Closed | $321,000 | No Value Available | |
| Closed | $490,000 | Purchase Money Mortgage | |
| Previous Owner | $157,500 | No Value Available | |
| Previous Owner | $170,000 | Purchase Money Mortgage |
Source: MLS Property Information Network (MLS PIN)
MLS Number: 73444496
APN: LEXI-000040-000000-000192
- 48 Sherburne Rd
- 223 Waltham St
- 32 Forest St
- 1437 Massachusetts Ave
- 1894 Massachusetts Ave
- 1900 Massachusetts Ave
- 20 Loring Rd
- 42 Grapevine Ave
- 24 Grapevine Ave
- 10 Eliot Rd
- 49 Fletcher Ave
- 21 Valleyfield St
- 30 Meriam St Unit 30
- 1 Tricorne Rd
- 32 Edgewood Rd Unit 1
- 17 Prospect Hill Rd
- 375 Marrett Rd
- 69 Bridge St
- 20 Marrett Rd
- 45 Hancock St
