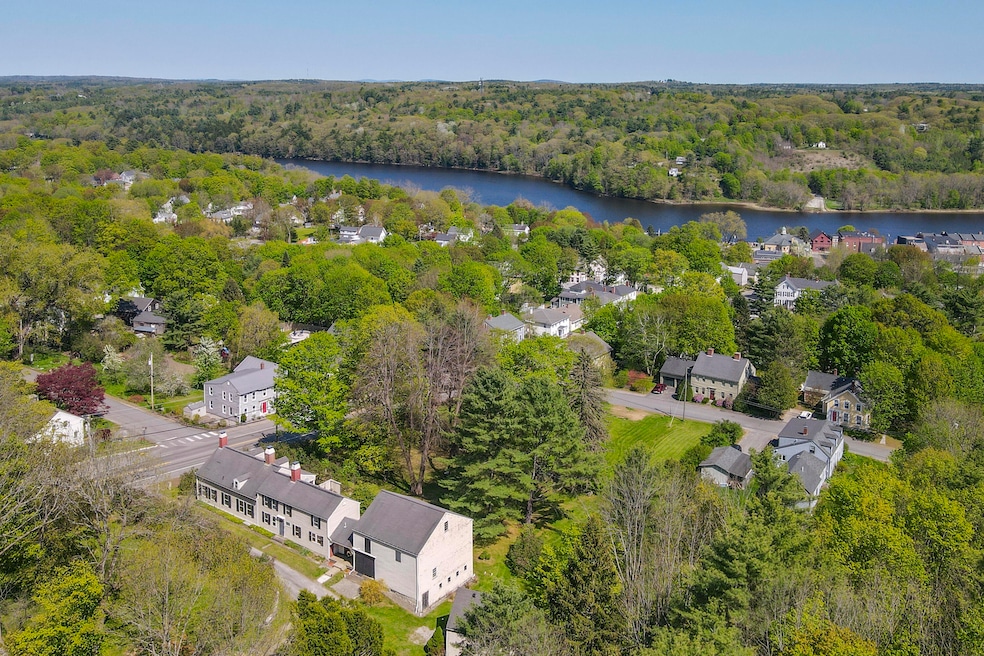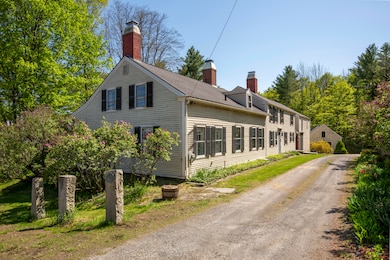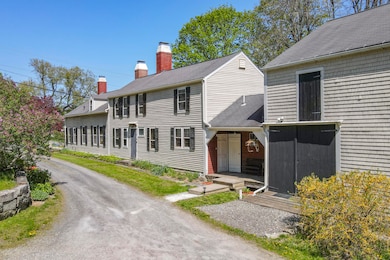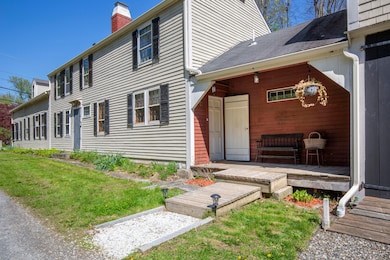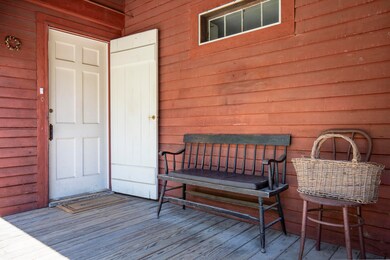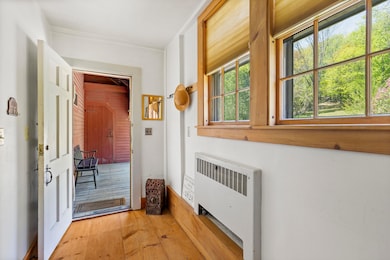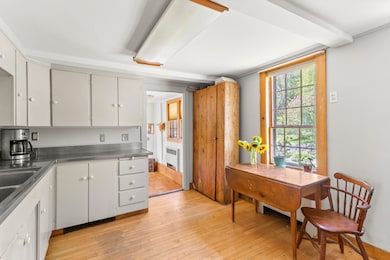42 Winthrop St Hallowell, ME 04347
Estimated payment $4,093/month
Highlights
- Docks
- Barn
- Scenic Views
- Access to Tidal Water
- The property is located in a historic district
- 5-minute walk to Vaughn Playground
About This Home
Welcome to the historic Gov. John Hubbard House, a beautifully preserved home on 3.1 acres just a short walk to the Kennebec River, shops, dining, and the waterfront in downtown Hallowell. Built c.1775-1800, this property blends Federal, Cape, and Greek Revival architecture - thoughtfully updated throughout. Inside, enjoy wide pine floors, restored antique windows, a large front parlor with fresh paint and natural light, an elegant dining room with grand brick hearth, and a cozy living room with a working fireplace. The primary suite features a barrel vault ceiling, and the home offers generous centralized storage. A charming butler's pantry includes a second staircase to a private rear bedroom and bath. A first-floor in-law apartment with separate entry, bath, and kitchenette is ideal for guests or multigenerational living. A first-floor laundry is conveniently located between the mudroom and in-law apartment. The attached 3-story barn offers a large unfinished space for gatherings, studio use, or storage. The carriage house provides two levels of powered space with level driveway entry. Outside, enjoy historic gardens, revitalized lilacs, berries, apple trees, 2 European Linden trees and a stone patio overlooking the rolling side yard - a perfect spot for morning coffee. Wooded areas, rolling lawn, and a small stream add to the charm. Modern updates include new gutters with leaf guards. A rare offering - schedule your private showing today!
Home Details
Home Type
- Single Family
Est. Annual Taxes
- $9,779
Year Built
- Built in 1850
Lot Details
- 3.1 Acre Lot
- Landscaped
- Corner Lot
- Level Lot
- Open Lot
- Wooded Lot
- Property is zoned R2
Parking
- 3 Car Garage
- Parking Storage or Cabinetry
- Gravel Driveway
- Off-Street Parking
Home Design
- Cape Cod Architecture
- Federal Architecture
- Greek Revival Architecture
- Concrete Foundation
- Stone Foundation
- Wood Frame Construction
- Shingle Roof
- Fiberglass Roof
- Wood Siding
- Clap Board Siding
- Concrete Perimeter Foundation
- Clapboard
Interior Spaces
- 3,756 Sq Ft Home
- Built-In Features
- Coffered Ceiling
- Wood Burning Fireplace
- Mud Room
- Family Room with Fireplace
- 3 Fireplaces
- Living Room with Fireplace
- Formal Dining Room
- Library
- Scenic Vista Views
- Attic
Kitchen
- Gas Range
- Dishwasher
- Disposal
Flooring
- Wood
- Vinyl
Bedrooms and Bathrooms
- 4 Bedrooms
- Main Floor Bedroom
- Primary bedroom located on second floor
- Walk-In Closet
- Bedroom Suite
- 4 Full Bathrooms
- Bathtub
Laundry
- Laundry Room
- Laundry on main level
- Dryer
- Washer
Unfinished Basement
- Walk-Out Basement
- Basement Fills Entire Space Under The House
- Interior Basement Entry
Outdoor Features
- Access to Tidal Water
- Nearby Water Access
- River Nearby
- Docks
- Patio
- Outbuilding
- Porch
Location
- The property is located in a historic district
- City Lot
Utilities
- No Cooling
- Zoned Heating
- Heating System Uses Natural Gas
- Heating System Uses Wood
- Baseboard Heating
- Hot Water Heating System
- Gas Water Heater
- Internet Available
- Cable TV Available
Additional Features
- Level Entry For Accessibility
- Smart Grid Meter
- Barn
Community Details
- No Home Owners Association
- Community Storage Space
Listing and Financial Details
- Tax Lot 41
- Assessor Parcel Number HALL-000006-000000-000041
Map
Home Values in the Area
Average Home Value in this Area
Tax History
| Year | Tax Paid | Tax Assessment Tax Assessment Total Assessment is a certain percentage of the fair market value that is determined by local assessors to be the total taxable value of land and additions on the property. | Land | Improvement |
|---|---|---|---|---|
| 2024 | $10,189 | $512,000 | $94,900 | $417,100 |
| 2023 | $8,582 | $372,300 | $69,000 | $303,300 |
| 2022 | $8,265 | $372,300 | $69,000 | $303,300 |
| 2021 | $7,930 | $372,300 | $69,000 | $303,300 |
| 2020 | $8,004 | $372,300 | $69,000 | $303,300 |
| 2019 | $7,619 | $357,700 | $69,000 | $288,700 |
| 2018 | $7,047 | $357,700 | $69,000 | $288,700 |
| 2017 | $7,047 | $357,700 | $69,000 | $288,700 |
| 2016 | $6,761 | $357,700 | $69,000 | $288,700 |
| 2015 | $6,296 | $357,700 | $69,000 | $288,700 |
| 2014 | $6,296 | $357,700 | $69,000 | $288,700 |
| 2013 | $6,117 | $357,700 | $69,000 | $288,700 |
Property History
| Date | Event | Price | List to Sale | Price per Sq Ft | Prior Sale |
|---|---|---|---|---|---|
| 07/23/2025 07/23/25 | Price Changed | $625,000 | -3.7% | $166 / Sq Ft | |
| 05/29/2025 05/29/25 | For Sale | $649,000 | +58.3% | $173 / Sq Ft | |
| 08/23/2019 08/23/19 | Sold | $410,000 | -3.5% | $124 / Sq Ft | View Prior Sale |
| 07/04/2019 07/04/19 | Pending | -- | -- | -- | |
| 05/15/2019 05/15/19 | For Sale | $425,000 | -- | $129 / Sq Ft |
Purchase History
| Date | Type | Sale Price | Title Company |
|---|---|---|---|
| Personal Reps Deed | -- | None Available | |
| Personal Reps Deed | -- | None Available | |
| Warranty Deed | -- | -- | |
| Warranty Deed | -- | -- | |
| Warranty Deed | -- | -- | |
| Interfamily Deed Transfer | -- | -- | |
| Interfamily Deed Transfer | -- | -- | |
| Interfamily Deed Transfer | -- | -- | |
| Interfamily Deed Transfer | -- | -- |
Source: Maine Listings
MLS Number: 1624404
APN: HALL-000006-000000-000041
- 31 Oakwood Dr
- 15 Middle St Unit 3
- 64 Central St
- 24 High St
- 17 Union St
- 0 Winthrop Street Map 6 Lot 15
- 4 Mayflower Rd
- 17 Beech St Unit 17
- Lot 20 Acorn Ln Unit 20
- Lot 21 Acorn Ln Unit 21
- Lot 23 Acorn Ln Unit 23
- 39 Water St
- 228 Water St
- 6 Stoddard Ln
- 0 Winthrop St Unit 1633734
- 0 Carriage Ln
- 16-A Beech St Unit 16
- Lot #14 Overlook Dr
- 85 Middle St Unit 10
- 85 Middle St Unit 12
- 7 Warren St Unit Winthrop Room
- 7 Warren St Unit Winthrop Room
- 7 Warren St Unit Winthrop Room
- 7 Warren St Unit Winthrop Room
- 7 Warren St Unit Winthrop Room
- 210 Water St
- 210 Water St
- 210 Water St
- 16 Ridge Rd
- 10 Grand St Unit 10 Grand #1
- 56 Chapel St Unit 3
- 14 Swan St Unit 2
- 657 Maine Ave Unit 2
- 657 Maine Ave Unit 3
- 657 Maine Ave Unit 1
- 71 Arsenal St Unit 2
- 52 Middle St
- 12 Crosby St Unit 12 Crosby St #2
- 103 Cony St Unit A
- 25 Brann Ave
