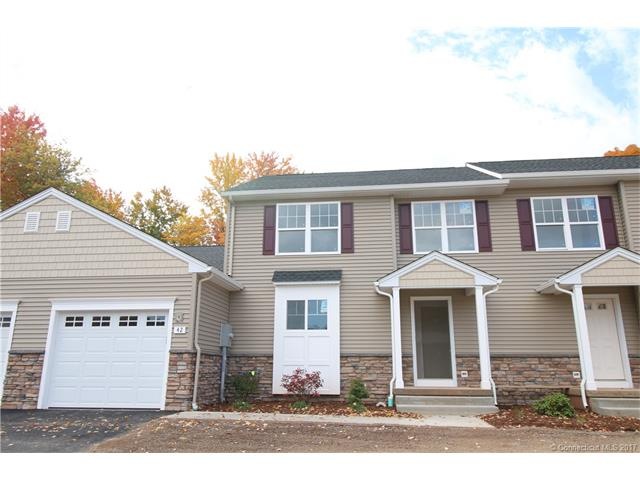
42 Woodridge Dr Unit 42 Windsor Locks, CT 06096
Highlights
- Open Floorplan
- Thermal Windows
- Central Air
- Deck
- 1 Car Attached Garage
About This Home
As of October 2021Stonington Townhouse at Woodridge of Windsor Locks. 1500ft, 2 beds, 1.5 baths, full basement with hatchway, and one car garage. Open floorplan. Hardwood floors on first floor and both baths have tile floors. Large master suite. 2nd floor laundry. Private backyard backs to the woods. Approved for FHA, CHFA, VA financing available. This is one of two remaining Stonington townhouses! LOW HOA fees! Run the numbers vs. lower priced units with higher HOA's and buy brand new!
Last Agent to Sell the Property
Merrigan & Lefebvre Realty License #REB.0789576 Listed on: 08/03/2016
Property Details
Home Type
- Condominium
Est. Annual Taxes
- $4,282
Year Built
- Built in 2016
HOA Fees
- $169 Monthly HOA Fees
Home Design
- Vinyl Siding
Interior Spaces
- 1,500 Sq Ft Home
- Open Floorplan
- Thermal Windows
- Basement Fills Entire Space Under The House
Kitchen
- Oven or Range
- Microwave
- Dishwasher
- Disposal
Bedrooms and Bathrooms
- 2 Bedrooms
Parking
- 1 Car Attached Garage
- Parking Deck
- Automatic Garage Door Opener
Outdoor Features
- Deck
Schools
- Pboe Elementary School
- Windsor Locks High School
Utilities
- Central Air
- Heating System Uses Natural Gas
- Cable TV Available
Community Details
- Association fees include grounds maintenance, insurance, snow removal
- 40 Units
- Property managed by Woodridge
Ownership History
Purchase Details
Home Financials for this Owner
Home Financials are based on the most recent Mortgage that was taken out on this home.Purchase Details
Home Financials for this Owner
Home Financials are based on the most recent Mortgage that was taken out on this home.Similar Home in Windsor Locks, CT
Home Values in the Area
Average Home Value in this Area
Purchase History
| Date | Type | Sale Price | Title Company |
|---|---|---|---|
| Warranty Deed | $269,000 | None Available | |
| Warranty Deed | $224,900 | -- |
Mortgage History
| Date | Status | Loan Amount | Loan Type |
|---|---|---|---|
| Previous Owner | $202,410 | Purchase Money Mortgage |
Property History
| Date | Event | Price | Change | Sq Ft Price |
|---|---|---|---|---|
| 10/29/2021 10/29/21 | Sold | $269,000 | 0.0% | $185 / Sq Ft |
| 09/10/2021 09/10/21 | For Sale | $269,000 | +19.6% | $185 / Sq Ft |
| 06/07/2017 06/07/17 | Sold | $224,900 | 0.0% | $150 / Sq Ft |
| 05/31/2017 05/31/17 | For Sale | $224,900 | 0.0% | $150 / Sq Ft |
| 05/30/2017 05/30/17 | Off Market | $224,900 | -- | -- |
| 03/27/2017 03/27/17 | Pending | -- | -- | -- |
| 01/01/2017 01/01/17 | For Sale | $224,900 | 0.0% | $150 / Sq Ft |
| 12/31/2016 12/31/16 | Off Market | $224,900 | -- | -- |
| 08/03/2016 08/03/16 | For Sale | $224,900 | -- | $150 / Sq Ft |
Tax History Compared to Growth
Tax History
| Year | Tax Paid | Tax Assessment Tax Assessment Total Assessment is a certain percentage of the fair market value that is determined by local assessors to be the total taxable value of land and additions on the property. | Land | Improvement |
|---|---|---|---|---|
| 2024 | $4,282 | $152,180 | $0 | $152,180 |
| 2023 | $4,007 | $152,180 | $0 | $152,180 |
| 2022 | $3,931 | $152,180 | $0 | $152,180 |
| 2021 | $3,931 | $152,180 | $0 | $152,180 |
| 2020 | $3,931 | $152,180 | $0 | $152,180 |
| 2019 | $3,931 | $152,180 | $0 | $152,180 |
| 2017 | $2,762 | $103,600 | $0 | $103,600 |
| 2016 | $328 | $12,300 | $12,300 | $0 |
| 2015 | $330 | $12,300 | $12,300 | $0 |
| 2014 | $323 | $12,300 | $12,300 | $0 |
Agents Affiliated with this Home
-
Charene Clark

Seller's Agent in 2021
Charene Clark
Coldwell Banker Realty
(860) 391-4321
1 in this area
92 Total Sales
-
Sara Mooney

Buyer's Agent in 2021
Sara Mooney
LPT Realty - IConn Team
(860) 899-7289
2 in this area
56 Total Sales
-
Dan Merrigan

Seller's Agent in 2017
Dan Merrigan
Merrigan & Lefebvre Realty
(860) 614-1748
79 in this area
134 Total Sales
-
Paul Lussier
P
Buyer's Agent in 2017
Paul Lussier
William Raveis Real Estate
(860) 608-5290
10 Total Sales
Map
Source: SmartMLS
MLS Number: G10157419
APN: WINL-000057-000127-000010-000021
- 26 Woodridge Dr Unit 26
- 21 Merrigan Ln Unit 21
- 45 Gaylord Rd
- 136 S Center St
- 5 Fox Hollow Dr
- 34 Roberts St
- 26 Roberts St
- 67 Fox Hollow Dr
- 23 S Elm St
- 106 Orchard Hill Dr
- 353 Elm St
- 101 Orchard Hill Dr
- 462 Halfway House Rd
- 81 Cornwall Dr
- 442 Denslow St
- 127 Sunset St
- 134 Sunset St
- 190 Elm St
- 137 Elm St
- 10 Woodland Hollow St
