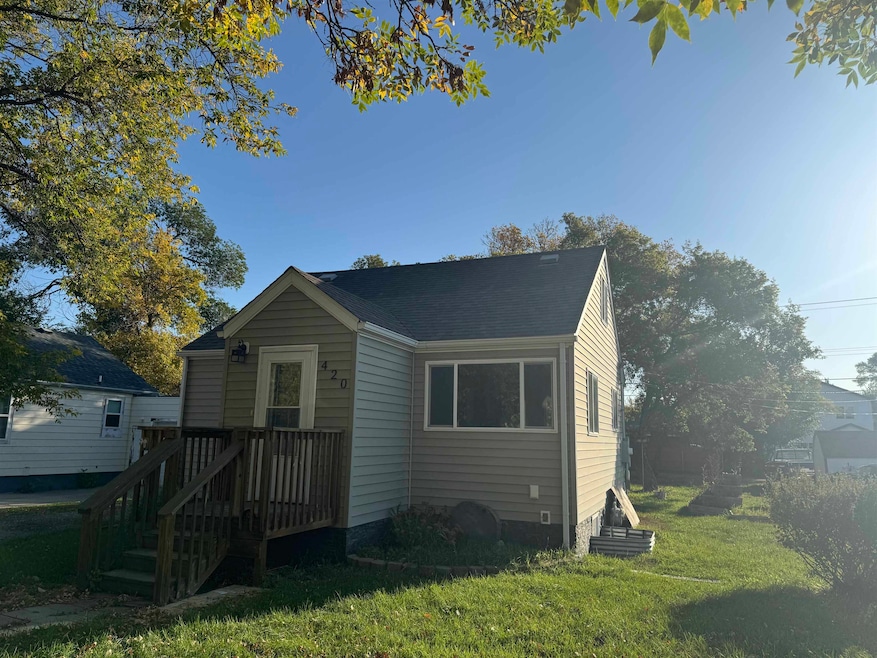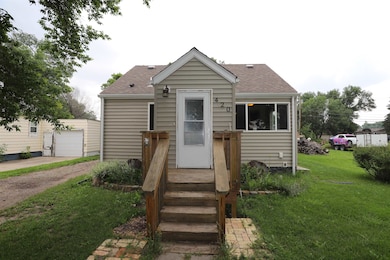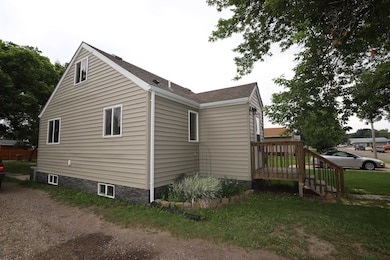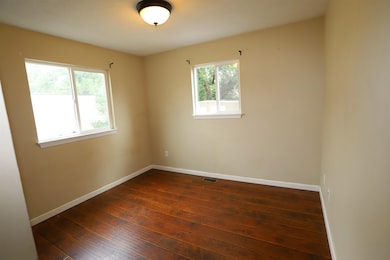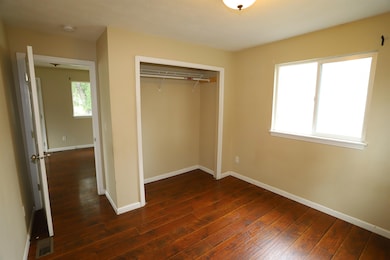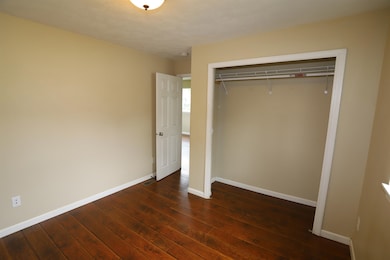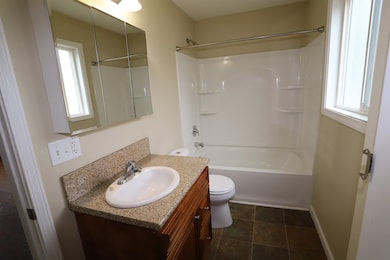UNDER CONTRACT
$3K PRICE DROP
Estimated payment $1,107/month
Total Views
11,483
3
Beds
2
Baths
778
Sq Ft
$224
Price per Sq Ft
Highlights
- Main Floor Primary Bedroom
- Living Room
- Shed
- Porch
- Bathroom on Main Level
- Forced Air Heating and Cooling System
About This Home
Marketed both as-is and for what it could become, this estate home makes the most of its space. The main floor offers a living room, kitchen with updated cabinets, primary bedroom, and full bath. The upstairs is a lofted area that can serve as a bedroom or flex space (no closets). The lower level adds another living area, a bedroom with an egress window, and a full bath/laundry combo. Off-street parking is available to the north, with alley access that could support a future garage. With some cosmetic updates, this property has strong potential as a starter home or investment.
Home Details
Home Type
- Single Family
Est. Annual Taxes
- $2,276
Year Built
- Built in 1940
Lot Details
- Property is zoned R1
Parking
- Gravel Driveway
Home Design
- Concrete Foundation
- Asphalt Roof
- Vinyl Siding
Interior Spaces
- 778 Sq Ft Home
- 1.5-Story Property
- Living Room
- Finished Basement
- Basement Fills Entire Space Under The House
- Laundry on lower level
Kitchen
- Oven or Range
- Microwave
Flooring
- Carpet
- Laminate
Bedrooms and Bathrooms
- 3 Bedrooms
- Primary Bedroom on Main
- Bathroom on Main Level
- 2 Bathrooms
Outdoor Features
- Shed
- Porch
Utilities
- Forced Air Heating and Cooling System
- Heating System Uses Natural Gas
Map
Create a Home Valuation Report for This Property
The Home Valuation Report is an in-depth analysis detailing your home's value as well as a comparison with similar homes in the area
Home Values in the Area
Average Home Value in this Area
Tax History
| Year | Tax Paid | Tax Assessment Tax Assessment Total Assessment is a certain percentage of the fair market value that is determined by local assessors to be the total taxable value of land and additions on the property. | Land | Improvement |
|---|---|---|---|---|
| 2024 | $2,153 | $70,000 | $14,500 | $55,500 |
| 2023 | $2,203 | $67,000 | $14,500 | $52,500 |
| 2022 | $1,914 | $61,000 | $13,000 | $48,000 |
| 2021 | $1,796 | $59,500 | $13,000 | $46,500 |
| 2020 | $1,735 | $58,000 | $13,000 | $45,000 |
| 2019 | $1,763 | $58,000 | $13,000 | $45,000 |
| 2018 | $1,820 | $60,500 | $13,000 | $47,500 |
| 2017 | $1,831 | $66,000 | $14,500 | $51,500 |
| 2016 | $1,490 | $66,500 | $14,500 | $52,000 |
| 2015 | $1,065 | $66,500 | $0 | $0 |
| 2014 | $1,065 | $65,500 | $0 | $0 |
Source: Public Records
Property History
| Date | Event | Price | List to Sale | Price per Sq Ft |
|---|---|---|---|---|
| 11/04/2025 11/04/25 | Price Changed | $174,000 | -1.7% | $224 / Sq Ft |
| 09/29/2025 09/29/25 | For Sale | $177,000 | -- | $228 / Sq Ft |
Source: Minot Multiple Listing Service
Source: Minot Multiple Listing Service
MLS Number: 251553
APN: MI-15018-120-017-0
Nearby Homes
- 420 16th St NW
- 620 21st St NW
- 1624 W Central Ave
- 100 21st St NW
- 2201 7th Ave NW
- 443 23rd St NW
- 2300 8th Ave NW
- 712 12th St NW
- 1000 7th Ave NW
- 1111 23rd St NW
- 917 4th Ave NW
- 18 24th St SW
- 1028 W Central Ave
- 922 University Ave W
- 916 26th St NW
- 1300 NW 16th St
- 200 11th St SW
- 0 NW 42nd Ave & 6th St Unit Jacks 3rd Addition
- 822 6th Ave NW
- 809 4th Ave NW
- 1805 2nd Ave SW
- 1300 14th Ave NW
- 1300 14th Ave NW
- 1405 8th St NW
- 1100 N Broadway
- 505-705 Park St
- 21 1st Ave SE
- 2016 33rd St NW
- 3414 21st Ave NW
- 1220-1250 27th Ave NW
- 1410 30th Ave NW
- 2821 5th St NW
- 2820 5th St NW
- 2700-2720 20th Ave SW
- 1825 5th St SE Unit 1
- 3015 16th St SW
- 3203-3241 8th St NE
- 1710 13th St SE
- 3100 14th St SW
- 1835 Hiawatha St
