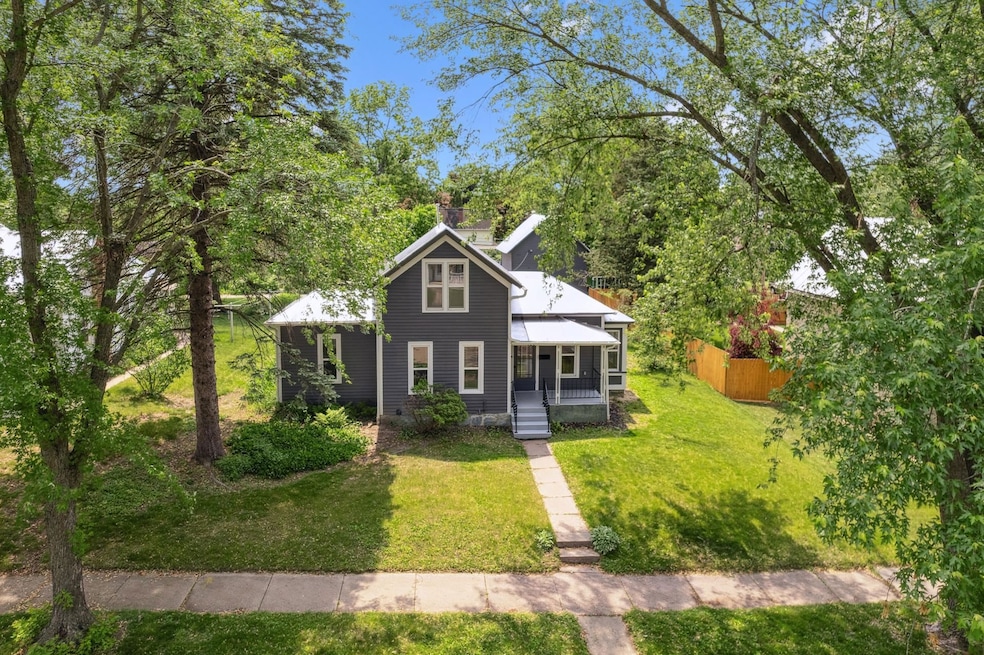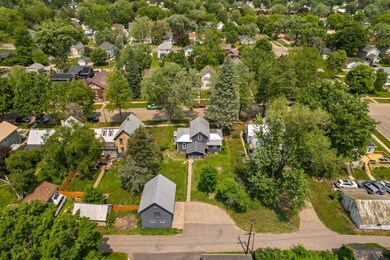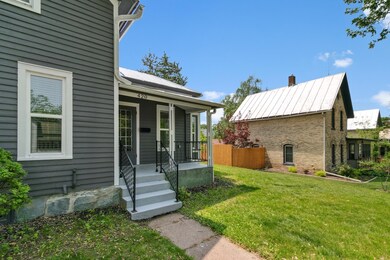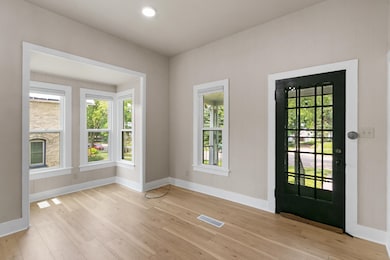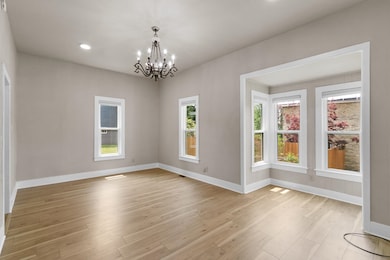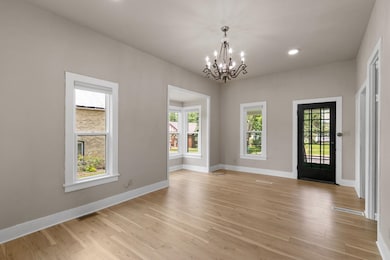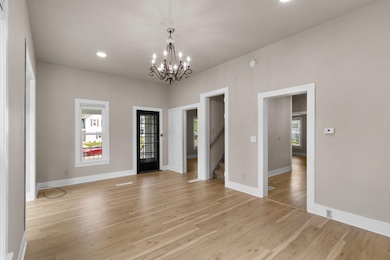
420 4th St Baraboo, WI 53913
Highlights
- National Folk Architecture
- Main Floor Bedroom
- Den
- Wood Flooring
- Screened Porch
- Bathtub
About This Home
As of July 2025Charming and well-maintained 3-bedroom, 1-bath home located near downtown Baraboo. The main level features 2 bdrms, updated full bath, spacious living room with high ceilings, and a dining area that opens to the small, but efficient, updated kitchen with stainless steel appliances. Enjoy new flooring and newer windows throughout the main level. The second floor offers a third bedroom and a bonus room—ideal for guests, an office, or creative space. Relax on the screened porch or take advantage of the barn/shed—perfect for storage. Whether you're looking for your first home or ready to downsize in comfort, this property offers a wonderful blend of character, function, and location. Move-in ready & easy to love! Located near Circus World Museum, Devil's Lake State Park Short drive to Wisconsin Dells.
Last Agent to Sell the Property
Bunbury & Assoc, REALTORS License #53761-90 Listed on: 06/03/2025
Home Details
Home Type
- Single Family
Est. Annual Taxes
- $1,282
Year Built
- Built in 1920
Lot Details
- 8,712 Sq Ft Lot
Parking
- Paved Parking
Home Design
- National Folk Architecture
- Wood Siding
Interior Spaces
- 1,351 Sq Ft Home
- 1.5-Story Property
- Den
- Screened Porch
- Wood Flooring
- Basement Fills Entire Space Under The House
Kitchen
- Oven or Range
- Microwave
- Dishwasher
- Disposal
Bedrooms and Bathrooms
- 3 Bedrooms
- Main Floor Bedroom
- Bathroom on Main Level
- 1 Full Bathroom
- Bathtub
Laundry
- Laundry on lower level
- Dryer
- Washer
Schools
- Call School District Elementary School
- Jack Young Middle School
- Baraboo High School
Utilities
- Forced Air Cooling System
- Window Unit Cooling System
- Internet Available
- Cable TV Available
Ownership History
Purchase Details
Home Financials for this Owner
Home Financials are based on the most recent Mortgage that was taken out on this home.Purchase Details
Similar Homes in Baraboo, WI
Home Values in the Area
Average Home Value in this Area
Purchase History
| Date | Type | Sale Price | Title Company |
|---|---|---|---|
| Warranty Deed | $210,000 | None Listed On Document | |
| Sheriffs Deed | $35,700 | None Listed On Document |
Mortgage History
| Date | Status | Loan Amount | Loan Type |
|---|---|---|---|
| Open | $140,000 | New Conventional | |
| Previous Owner | $28,576 | New Conventional |
Property History
| Date | Event | Price | Change | Sq Ft Price |
|---|---|---|---|---|
| 07/31/2025 07/31/25 | Sold | $230,000 | -4.1% | $170 / Sq Ft |
| 06/03/2025 06/03/25 | For Sale | $239,900 | +14.2% | $178 / Sq Ft |
| 10/07/2024 10/07/24 | Sold | $210,000 | 0.0% | $155 / Sq Ft |
| 09/09/2024 09/09/24 | For Sale | $209,900 | -- | $155 / Sq Ft |
Tax History Compared to Growth
Tax History
| Year | Tax Paid | Tax Assessment Tax Assessment Total Assessment is a certain percentage of the fair market value that is determined by local assessors to be the total taxable value of land and additions on the property. | Land | Improvement |
|---|---|---|---|---|
| 2024 | $1,282 | $65,900 | $26,100 | $39,800 |
| 2023 | $713 | $65,900 | $26,100 | $39,800 |
| 2022 | $1,627 | $65,900 | $26,100 | $39,800 |
| 2021 | $1,945 | $65,900 | $26,100 | $39,800 |
| 2020 | $1,933 | $64,100 | $22,700 | $41,400 |
| 2019 | $1,366 | $64,100 | $22,700 | $41,400 |
| 2018 | $1,374 | $64,100 | $22,700 | $41,400 |
| 2017 | $1,397 | $64,100 | $22,700 | $41,400 |
| 2016 | $1,322 | $64,100 | $22,700 | $41,400 |
| 2015 | $1,414 | $64,100 | $22,700 | $41,400 |
| 2014 | $1,421 | $64,100 | $22,700 | $41,400 |
Agents Affiliated with this Home
-

Seller's Agent in 2025
Kris Terry
Bunbury & Assoc, REALTORS
(608) 393-0891
196 Total Sales
-

Seller Co-Listing Agent in 2025
Julie Klemm
Bunbury & Assoc, REALTORS
(608) 434-4960
191 Total Sales
-

Buyer's Agent in 2025
Kathy Good
Bunbury & Assoc, REALTORS
(608) 963-6412
160 Total Sales
-

Seller's Agent in 2024
Jessica Janssen
Design Realty LLC
(920) 819-2158
540 Total Sales
Map
Source: South Central Wisconsin Multiple Listing Service
MLS Number: 2001324
APN: 206-0601-00000
