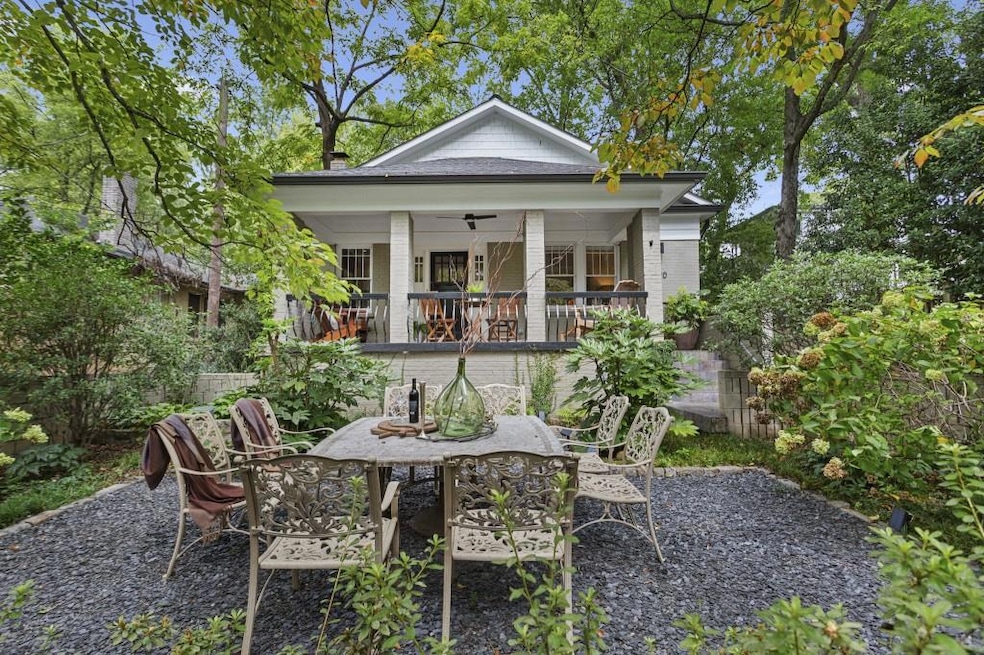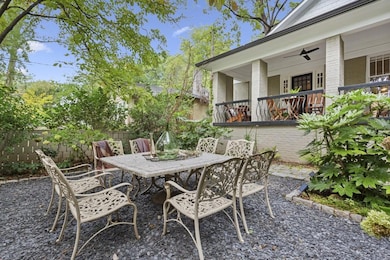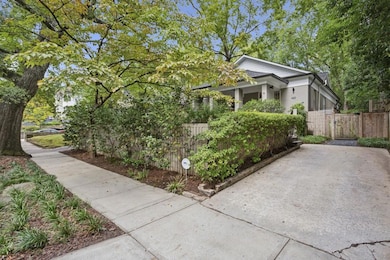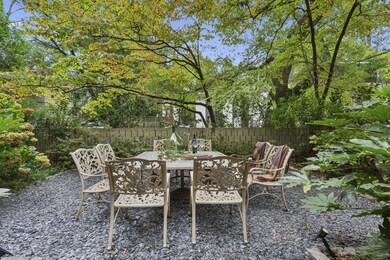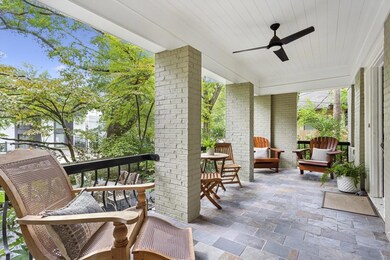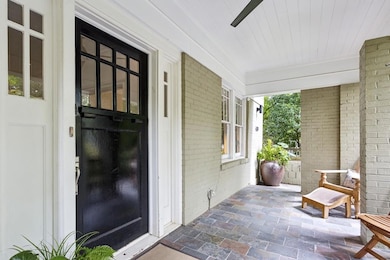420 7th St NE Atlanta, GA 30308
Midtown Atlanta NeighborhoodHighlights
- Separate his and hers bathrooms
- Gated Community
- Wood Flooring
- Midtown High School Rated A+
- Traditional Architecture
- Outdoor Kitchen
About This Home
Charming FULLY FURNISHED Bungalow nestled 1 block from Piedmont Park. Inviting covered porch entry overlooking a Tuscan-style courtyard designed for entertaining leading into the Living room with stone facade fireplace. Chef's Kitchen features a DCS gas range, SubZero refrigerator, breakfast island, walk-in pantry, and separate Wet bar with built-in glass cabinetry, SubZero wine refrigerator, and Fisher and Paykel double-drawer dishwasher. The Primary suite includes 2 walk-in closets and spacious Bath with separate shower, soaking tub, dual vanity, and beautiful natural light. 3rd Bedroom currently used as an Office with pull-out sofa. Accessed off the rear of this special home, enter the private and fenced-in backyard into a cozy screened porch to a large patio terrace with DCS outdoor grill, range, and smoker along with a gas fire pit and dining area surrounded by a stunning landscape. Hardwoods and recessed lighting throughout with off-street parking. Unbeatable walkability to Piedmont Park, our fabulous Beltline, Ponce City Market, shopping, restaurants, and many of wonderful attractions Midtown has to offer just an uber ride away. Perfect home and location for our Film & Television Production Clientele, alternative Housing for a Renovation project, or to accommodate those with an Insurance relocation. A gem!!
Listing Agent
Ansley Real Estate | Christie's International Real Estate License #228139 Listed on: 08/28/2025

Home Details
Home Type
- Single Family
Est. Annual Taxes
- $8,504
Year Built
- Built in 1930
Lot Details
- 7,449 Sq Ft Lot
- Property fronts a state road
- Private Entrance
- Landscaped
- Garden
- Back Yard Fenced and Front Yard
Home Design
- Traditional Architecture
- Bungalow
- Shingle Roof
- Wood Siding
- Four Sided Brick Exterior Elevation
Interior Spaces
- 1,717 Sq Ft Home
- 1-Story Property
- Roommate Plan
- Wet Bar
- Furnished
- Ceiling height of 9 feet on the main level
- Ceiling Fan
- Recessed Lighting
- Gas Log Fireplace
- Living Room with Fireplace
- Formal Dining Room
- Home Office
- Screened Porch
- Unfinished Basement
- Interior Basement Entry
Kitchen
- Eat-In Kitchen
- Breakfast Bar
- Walk-In Pantry
- Electric Oven
- Gas Range
- Range Hood
- Microwave
- Dishwasher
- Kitchen Island
- Stone Countertops
- White Kitchen Cabinets
- Wine Rack
- Disposal
Flooring
- Wood
- Stone
- Tile
Bedrooms and Bathrooms
- 3 Main Level Bedrooms
- Dual Closets
- Walk-In Closet
- Separate his and hers bathrooms
- 2 Full Bathrooms
- Dual Vanity Sinks in Primary Bathroom
- Soaking Tub
- Shower Only
Laundry
- Laundry on main level
- Dryer
- Washer
Home Security
- Security Gate
- Smart Home
- Closed Circuit Camera
- Fire and Smoke Detector
Parking
- 2 Parking Spaces
- Parking Pad
- Driveway
Outdoor Features
- Courtyard
- Patio
- Outdoor Kitchen
- Outdoor Gas Grill
Location
- Property is near schools
- Property is near shops
- Property is near the Beltline
Schools
- Virginia-Highland Elementary School
- David T Howard Middle School
- Midtown High School
Utilities
- Cooling Available
- Forced Air Heating System
- Air Source Heat Pump
- Heating System Uses Natural Gas
- Underground Utilities
- High Speed Internet
- Cable TV Available
Listing and Financial Details
- Security Deposit $8,000
- Assessor Parcel Number 14 004800020185
Community Details
Recreation
- Community Playground
- Community Pool
- Park
- Dog Park
- Trails
Pet Policy
- Call for details about the types of pets allowed
Additional Features
- Piedmont Park Subdivision
- Restaurant
- Gated Community
Map
Source: First Multiple Listing Service (FMLS)
MLS Number: 7640730
APN: 14-0048-0002-018-5
- 858 Charles Allen Dr NE
- 892 Durant Place NE
- 360 8th St NE
- 343 8th St NE Unit T2
- 394 6th St NE Unit 2
- 835 Glendale Terrace NE Unit 2
- 890 Glendale Terrace NE Unit 1
- 880 Glendale Terrace NE Unit 9
- 495 Greenwood Ave NE
- 375 6th St NE Unit 5
- 375 6th St NE Unit 7
- 356 5th St NE
- 748 Charles Allen Dr NE
- 911 Monroe Cir NE
- 363 5th St NE
- 313 6th St NE
- 587 Virginia Ave NE Unit 805
- 587 Virginia Ave NE Unit 315
- 413 8th St NE Unit A
- 864 Charles Allen Dr NE Unit C3
- 426 9th St NE Unit 2
- 449 Greenwood Ave NE Unit 3
- 449 Greenwood Ave NE Unit 1
- 449 Greenwood Ave NE Unit 2
- 970 Charles Allen Dr NE Unit D
- 343 8th St NE Unit T1
- 799 Charles Allen Dr NE Unit 4
- 505 8th St NE Unit 2
- 503 Midtown Place NE
- 806 Vedado Way NE Unit 2
- 806 Vedado Way NE Unit 1
- 860 Monroe Dr NE Unit 9
- 323 8th St NE Unit 6
- 778 Charles Allen Dr NE Unit B
- 901 Argonne Ave NE Unit B
- 810 Monroe Dr NE
- 810 Monroe Dr NE
- 810 Monroe Dr NE
