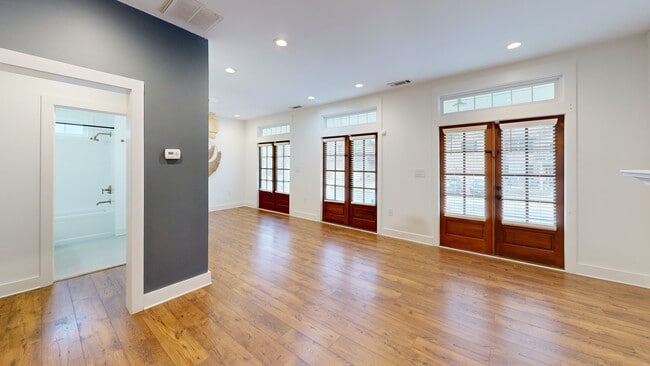*** $5,000.00 Buyer Incentive with an accepted contract by 11/17/2025 *** Rare opportunity to own this stunning Custom Coastal Designer Craftsman-Style Cottage, featured on FOX's hit show HOME FREE with Mike Holmes and Tim Tebow! Located in the highly sought-after Oakleigh Pointe community with resort-style amenities and within the desirable East Paulding School District, this unique home offers exceptional charm and design. A true Southern welcome awaits with an oversized rocking chair front porch featuring three sets of shutter-wrapped transom double French doors and grand columned detailing. Inside, you'll find an open-concept layout with 9' ceilings, coastal-inspired whitewashed wood accent walls, rich hardwood floors, recessed lighting, a cozy sitting area, separate dining room, fireside family room with a gas log fireplace, and a home office. The chef's kitchen is a showstopper with matte quartz countertops, farmhouse sink, white cabinetry, designer vent hood, custom wood island, stainless steel appliances including a gas range, and a pot filler. The spacious owner's suite boasts built-in wardrobes, a spa-inspired ensuite with a clawfoot tub, rainfall showerhead, tile flooring, and a French door leading to a private outdoor pet spa. A mudroom and landing area off the kitchen lead to a serene backyard oasis complete with a private flagstone patio and cobblestone fire pit, and an outdoor TV perfect for entertaining. A guest bedroom, full bath, and 2-car garage complete this exceptional home. Endless hot water and energy efficient with a tankless water heater! Ideally located near top-rated schools, dining, shopping, and just minutes from Downtown Acworth, Dallas, Brookstone Golf & Country Club, Lake Allatoona, and Red Top Mountain Park. Don't miss this one-of-a-kind home, schedule your private tour today! Special Buyer Incentives Available! Take advantage of the Buy Before You Sell Program, enjoy a one-year temporary rate buydown (1% below market rate) OR a closing credit at no cost to the buyer, courtesy of Mark Baker/SWBC Mortgage.






