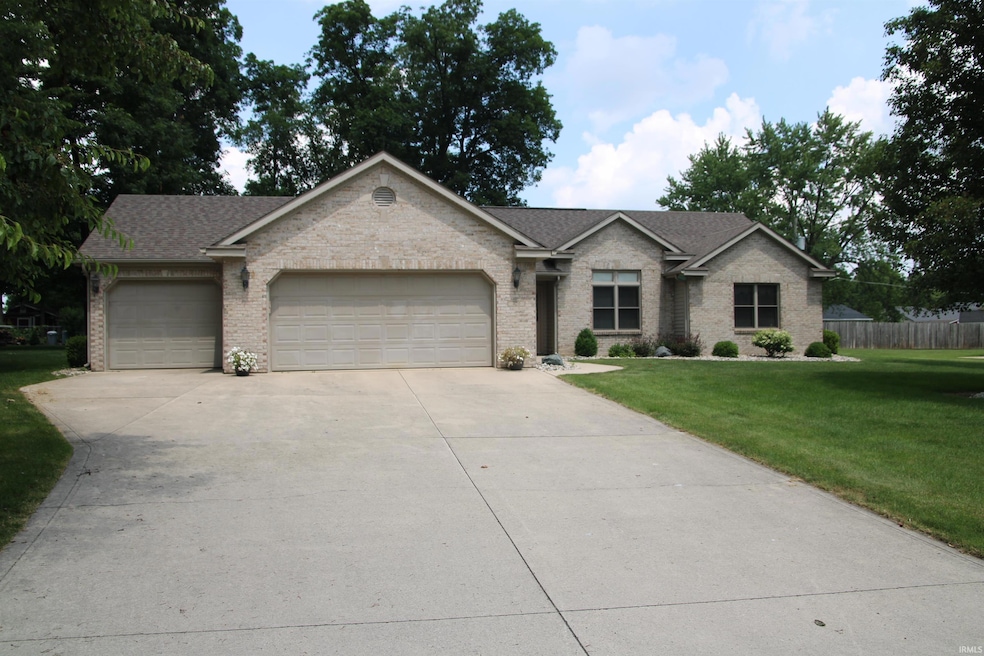
420 Beechwood Dr Ossian, IN 46777
Estimated payment $1,648/month
Highlights
- Primary Bedroom Suite
- Ranch Style House
- 3 Car Attached Garage
- Vaulted Ceiling
- Great Room
- Landscaped
About This Home
Beautiful ranch-style property situated on a spacious lot within Sandalwood’s newer development. The residence offers three bedrooms, two full bathrooms, six-panel wood interior doors, a vaulted living room, and all modern appliances—including a washer and dryer. Additionally, the property features a heated sunroom that provides an inviting space to relax. The home is equipped with a comprehensive whole-house generator that has recently undergone full servicing.
Listing Agent
McBride & Associates Real Esta Brokerage Email: bmcbride@adamswells.com Listed on: 06/27/2025
Home Details
Home Type
- Single Family
Est. Annual Taxes
- $1,379
Year Built
- Built in 2005
Lot Details
- 0.37 Acre Lot
- Lot Dimensions are 125x130
- Landscaped
- Level Lot
Parking
- 3 Car Attached Garage
- Driveway
Home Design
- Ranch Style House
- Brick Exterior Construction
- Slab Foundation
- Asphalt Roof
- Vinyl Construction Material
Interior Spaces
- 1,610 Sq Ft Home
- Vaulted Ceiling
- Great Room
- Fire and Smoke Detector
- Laundry on main level
Kitchen
- Laminate Countertops
- Disposal
Flooring
- Carpet
- Vinyl
Bedrooms and Bathrooms
- 3 Bedrooms
- Primary Bedroom Suite
- 2 Full Bathrooms
- Separate Shower
Location
- Suburban Location
Schools
- Ossian Elementary School
- Norwell Middle School
- Norwell High School
Utilities
- Forced Air Heating and Cooling System
- Heating System Uses Gas
Community Details
- Sandalwood Subdivision
Listing and Financial Details
- Assessor Parcel Number 90-02-21-501-191.000-009
Map
Home Values in the Area
Average Home Value in this Area
Tax History
| Year | Tax Paid | Tax Assessment Tax Assessment Total Assessment is a certain percentage of the fair market value that is determined by local assessors to be the total taxable value of land and additions on the property. | Land | Improvement |
|---|---|---|---|---|
| 2024 | $1,364 | $248,800 | $33,600 | $215,200 |
| 2023 | $962 | $205,200 | $33,600 | $171,600 |
| 2022 | $721 | $189,000 | $33,600 | $155,400 |
| 2021 | $590 | $172,800 | $33,600 | $139,200 |
| 2020 | $425 | $160,400 | $25,300 | $135,100 |
| 2019 | $454 | $159,400 | $28,500 | $130,900 |
| 2018 | $469 | $162,100 | $28,500 | $133,600 |
| 2017 | $328 | $153,000 | $19,800 | $133,200 |
| 2016 | $452 | $153,000 | $19,800 | $133,200 |
| 2014 | $438 | $149,100 | $19,800 | $129,300 |
| 2013 | $374 | $144,900 | $19,800 | $125,100 |
Property History
| Date | Event | Price | Change | Sq Ft Price |
|---|---|---|---|---|
| 07/13/2025 07/13/25 | Pending | -- | -- | -- |
| 07/11/2025 07/11/25 | For Sale | $280,000 | 0.0% | $174 / Sq Ft |
| 07/03/2025 07/03/25 | Pending | -- | -- | -- |
| 06/27/2025 06/27/25 | For Sale | $280,000 | -- | $174 / Sq Ft |
Purchase History
| Date | Type | Sale Price | Title Company |
|---|---|---|---|
| Corporate Deed | -- | None Available |
Mortgage History
| Date | Status | Loan Amount | Loan Type |
|---|---|---|---|
| Open | $50,000 | New Conventional | |
| Closed | $50,000 | New Conventional | |
| Closed | $25,000 | Credit Line Revolving | |
| Open | $117,600 | New Conventional |
Similar Homes in Ossian, IN
Source: Indiana Regional MLS
MLS Number: 202524952
APN: 90-02-21-501-191.000-009
- 215 Ironwood Ln
- TBD 850 N
- 1609 Diane Dr
- 209 N Ogden St
- TBD N State Road 1
- 208 N Jefferson St
- 404 Ridge Ct
- TBD E 900 N
- 708 N Metts St
- Harmony Plan at Crosswind Lakes
- Chatham Plan at Crosswind Lakes
- 410 Piper Ct
- 406 Piper Ct
- 519 Aviation Dr
- 10221 N State Road 1
- 3703 E 1000 N
- 10850 N State Road 1
- 4524 E 800 N
- 6897 N State Road 1
- 2414 S County Line Rd W






