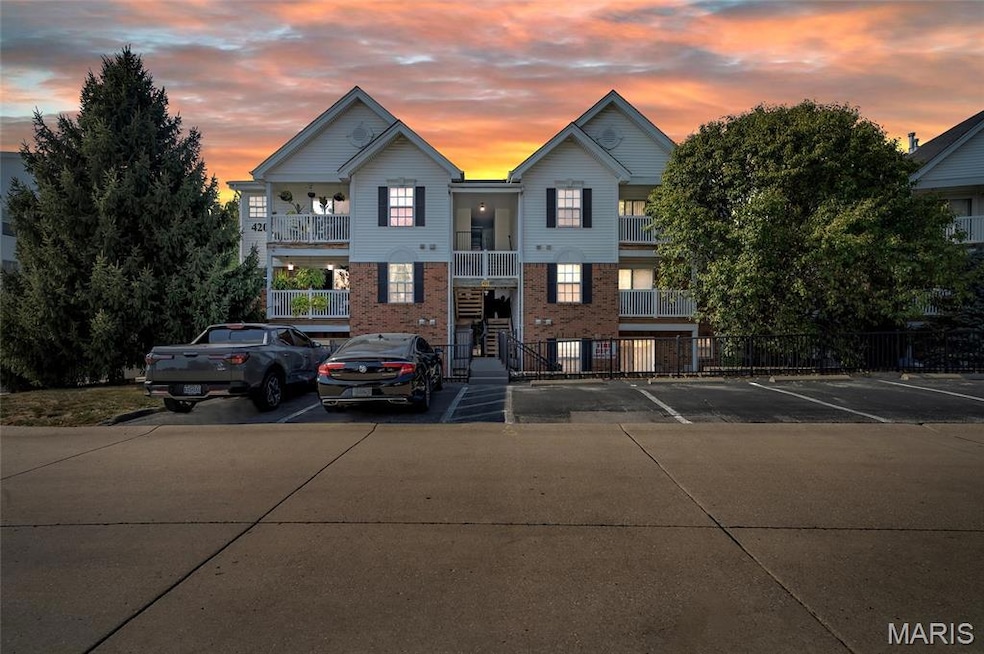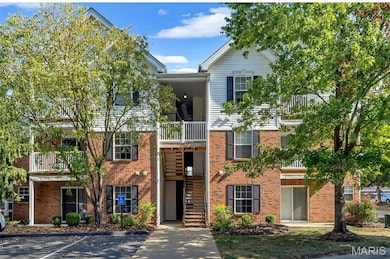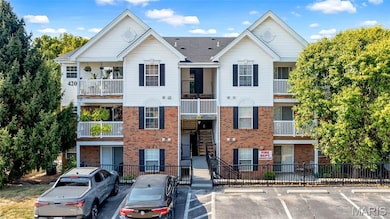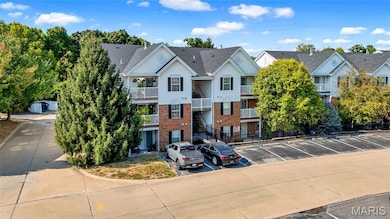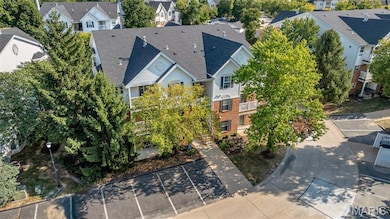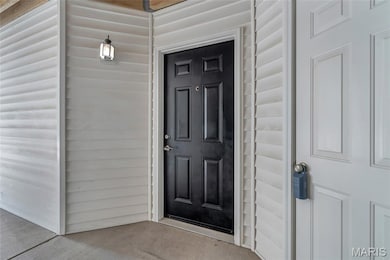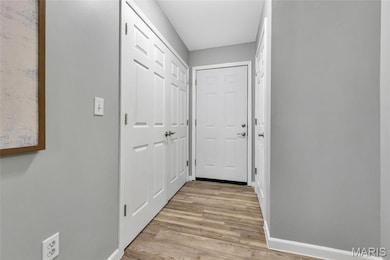420 Benton Dr Unit C Saint Peters, MO 63376
Estimated payment $1,579/month
Highlights
- Open Floorplan
- Property is near public transit
- Community Pool
- Hawthorn Elementary School Rated A-
- Corner Lot
- Eat-In Kitchen
About This Home
Beautiful & Move-In Ready! Stylish Ground-Level Condo with Modern Updates, New Quartz Countertops & Exceptional Amenities Step inside this beautifully staged 2-bedroom, 2-bath condo and fall in love with its light, airy atmosphere and thoughtfully designed spaces. Every room has been refreshed and styled to perfection—from the inviting living area with its cozy gas fireplace to the spacious bedrooms that feel like a relaxing retreat. This main-floor, ground-level unit offers effortless living with no steps and ADA-friendly features. You’ll appreciate the many updates, including new flooring, new paint, a new furnace and AC, tilt-in windows with vertical blinds, and abundant natural light that enhances the open layout. The kitchen is a true highlight—with brand-new white quartz countertops, new sink, new chef's faucet, plus a refrigerator, smooth-top electric range, built-in microwave, and dishwasher—all ready for easy everyday living. The washer and dryer stay, too! Enjoy your morning coffee on the private patio, unwind by the living room fire, or take advantage of the community pool, playground, and beautifully maintained common areas. Additional features include a new front door, new roof, lockable storage unit, and a designated carport with plenty of guest parking. Perfectly located in the award-winning Fort Zumwalt School District, this condo offers exceptional convenience—close to highways, shopping, dining, and everything you need. With its gorgeous updates, upgraded finishes, and unbeatable value, this move-in ready home truly stands out as one of the best deals in the area. Don’t miss your chance to make it yours!
Property Details
Home Type
- Condominium
Est. Annual Taxes
- $2,041
Year Built
- Built in 2003 | Remodeled
Lot Details
- Level Lot
- Few Trees
HOA Fees
- $380 Monthly HOA Fees
Parking
- 1 Carport Space
Home Design
- Brick Veneer
- Vinyl Siding
Interior Spaces
- 1,051 Sq Ft Home
- 1-Story Property
- Open Floorplan
- Gas Fireplace
- Tilt-In Windows
- Living Room with Fireplace
- Storage
- Luxury Vinyl Tile Flooring
Kitchen
- Eat-In Kitchen
- Electric Oven
- Electric Cooktop
- Recirculated Exhaust Fan
- Microwave
- Ice Maker
- Dishwasher
- Disposal
Bedrooms and Bathrooms
- 2 Bedrooms
- Walk-In Closet
- 2 Full Bathrooms
Laundry
- Laundry closet
- Dryer
- Washer
Accessible Home Design
- Accessible Bedroom
- Accessible Closets
- Accessible Doors
- Stepless Entry
Schools
- Hawthorn Elem. Elementary School
- Dubray Middle School
- Ft. Zumwalt East High School
Utilities
- Cooling Available
- Heating System Uses Natural Gas
- Cable TV Available
Additional Features
- Patio
- Property is near public transit
Listing and Financial Details
- Assessor Parcel Number 2-0107-9178-06-000C.0000000
Community Details
Overview
- Association fees include insurance, ground maintenance, maintenance parking/roads, common area maintenance, exterior maintenance, pool maintenance, management, pool, roof, sewer, trash, water
- Turnberry Gardens Association
- Community Parking
Amenities
- Common Area
Recreation
- Community Playground
- Community Pool
Map
Home Values in the Area
Average Home Value in this Area
Tax History
| Year | Tax Paid | Tax Assessment Tax Assessment Total Assessment is a certain percentage of the fair market value that is determined by local assessors to be the total taxable value of land and additions on the property. | Land | Improvement |
|---|---|---|---|---|
| 2025 | $2,041 | $31,640 | -- | -- |
| 2023 | $2,039 | $28,927 | $0 | $0 |
| 2022 | $1,774 | $23,589 | $0 | $0 |
| 2021 | $1,771 | $23,589 | $0 | $0 |
| 2020 | $1,625 | $20,984 | $0 | $0 |
| 2019 | $1,621 | $20,984 | $0 | $0 |
| 2018 | $1,440 | $17,920 | $0 | $0 |
| 2017 | $1,433 | $17,920 | $0 | $0 |
| 2016 | $1,272 | $15,886 | $0 | $0 |
| 2015 | $1,218 | $15,886 | $0 | $0 |
| 2014 | $1,354 | $17,356 | $0 | $0 |
Property History
| Date | Event | Price | List to Sale | Price per Sq Ft |
|---|---|---|---|---|
| 11/06/2025 11/06/25 | Pending | -- | -- | -- |
| 09/18/2025 09/18/25 | For Sale | $194,900 | -- | $185 / Sq Ft |
Purchase History
| Date | Type | Sale Price | Title Company |
|---|---|---|---|
| Warranty Deed | $113,392 | -- |
Mortgage History
| Date | Status | Loan Amount | Loan Type |
|---|---|---|---|
| Open | $107,722 | FHA |
Source: MARIS MLS
MLS Number: MIS25063892
APN: 2-0107-9178-06-000C.0000000
- 410 Benton Dr Unit L
- 450 Benton Dr Unit E
- 440 Benton Dr Unit L
- 480 Benton Dr Unit L
- 4 Wolverton Ct
- 3509 Sutton Dr
- 113 Berry Manor Cir
- 303 Laurel Lea Dr
- 3424 Brookwood Cir
- 436 Willow View Ln
- 1056 Sandfort Farm Dr
- 45 Show Boat Cir
- 1410 Ticonderoga Dr
- 440 Willow View Ln
- 4035 Manhattan Ave
- 511 Leaning Woods St
- 1504 Ticonderoga Dr
- 528 Leaning Woods St
- 616 Walnut Woods St
- 710 Antler Ridge Dr
