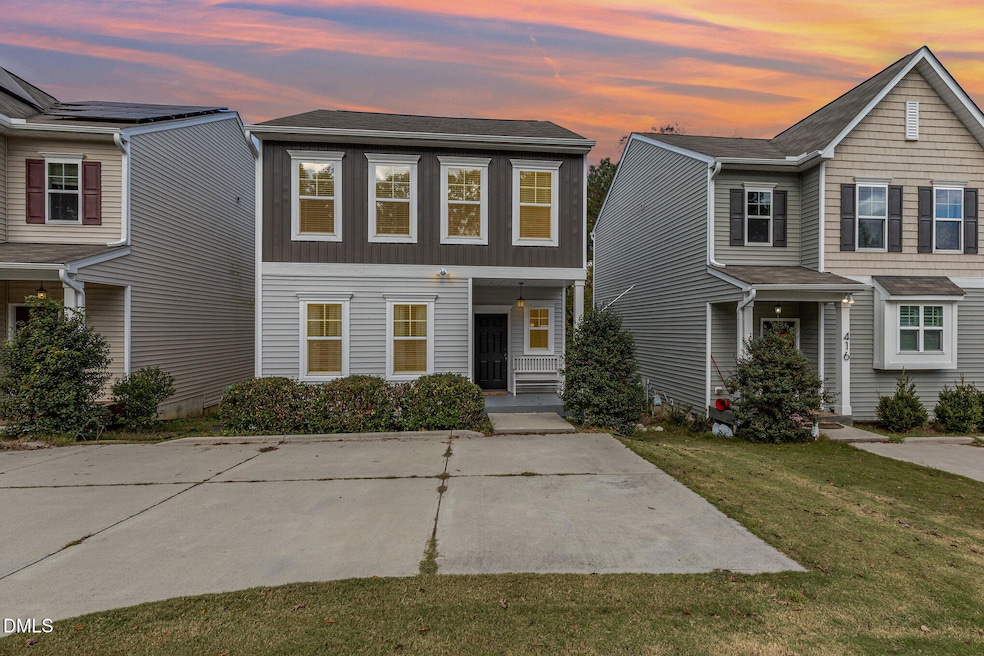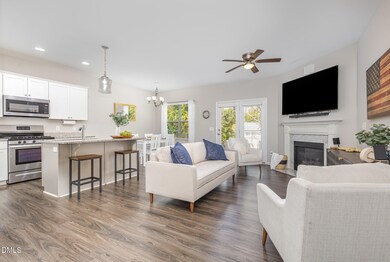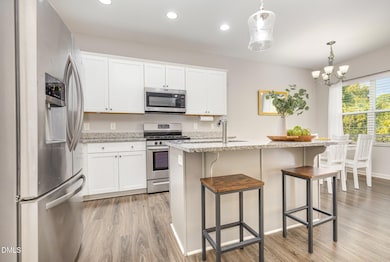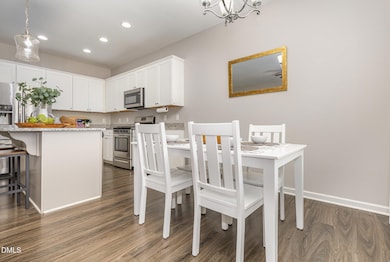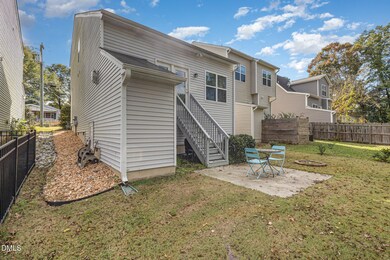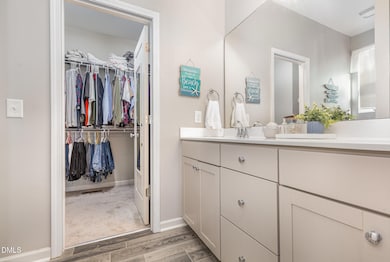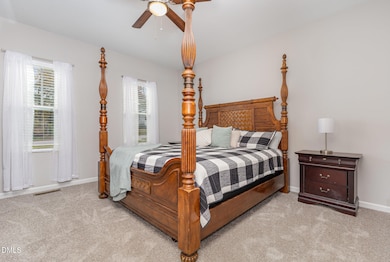420 Cherry St Fuquay Varina, NC 27526
Estimated payment $1,922/month
Highlights
- Traditional Architecture
- Main Floor Primary Bedroom
- Loft
- Fuquay-Varina High Rated A-
- Attic
- Granite Countertops
About This Home
If you've been dreaming of homeownership, this is your chance to make it happen. This charming single-family home has been freshly updated with new carpet and paint, creating a bright, welcoming space that feels brand new. Located in a growing, up-and-coming area, this home checks all the boxes for comfort, convenience, and future potential. You'll love the ease of a first-floor primary bedroom, a light-filled open kitchen that's perfect for hosting friends or relaxing at home, and a spacious, functional layout that makes everyday living effortless. Here's what really sets this home apart — No HOA. That means no monthly dues eating into your budget and no restrictive rules telling you what you can and can't do with your property. Enjoy the freedom to garden, add a shed, create an outdoor retreat, or simply live your way without asking permission. Can even be used as an amazing income producing rental property. Affordable, adorable, and freshly renewed — 420 Cherry Street is the perfect place to begin your next chapter.
Home Details
Home Type
- Single Family
Est. Annual Taxes
- $3,164
Year Built
- Built in 2018
Lot Details
- 4,792 Sq Ft Lot
Home Design
- Traditional Architecture
- Pillar, Post or Pier Foundation
- Block Foundation
- Shingle Roof
- Vinyl Siding
Interior Spaces
- 1,627 Sq Ft Home
- 2-Story Property
- Smooth Ceilings
- Ceiling Fan
- Recessed Lighting
- Gas Fireplace
- Living Room with Fireplace
- Dining Room
- Loft
- Storage
- Basement
- Crawl Space
- Attic Floors
Kitchen
- Gas Oven
- Gas Range
- Microwave
- Plumbed For Ice Maker
- Dishwasher
- Kitchen Island
- Granite Countertops
- Disposal
Flooring
- Carpet
- Laminate
- Vinyl
Bedrooms and Bathrooms
- 3 Bedrooms
- Primary Bedroom on Main
- Walk-In Closet
- Primary bathroom on main floor
- Double Vanity
- Bathtub with Shower
- Shower Only
- Walk-in Shower
Laundry
- Laundry Room
- Laundry on main level
- Washer and Electric Dryer Hookup
Parking
- Parking Pad
- Private Driveway
- Open Parking
Outdoor Features
- Patio
- Outdoor Storage
- Porch
Schools
- Lincoln Height Elementary School
- Fuquay Varina Middle School
- Fuquay Varina High School
Utilities
- Central Air
- Heating Available
- Electric Water Heater
Community Details
- No Home Owners Association
Listing and Financial Details
- Assessor Parcel Number 0657702026
Map
Home Values in the Area
Average Home Value in this Area
Tax History
| Year | Tax Paid | Tax Assessment Tax Assessment Total Assessment is a certain percentage of the fair market value that is determined by local assessors to be the total taxable value of land and additions on the property. | Land | Improvement |
|---|---|---|---|---|
| 2025 | $3,164 | $359,230 | $58,500 | $300,730 |
| 2024 | $3,151 | $359,230 | $58,500 | $300,730 |
| 2023 | $2,188 | $194,939 | $10,800 | $184,139 |
| 2022 | $2,056 | $194,939 | $10,800 | $184,139 |
| 2021 | $1,960 | $194,939 | $10,800 | $184,139 |
| 2020 | $1,960 | $194,939 | $10,800 | $184,139 |
| 2019 | $1,643 | $140,766 | $10,800 | $129,966 |
Property History
| Date | Event | Price | List to Sale | Price per Sq Ft |
|---|---|---|---|---|
| 10/31/2025 10/31/25 | For Sale | $315,000 | -- | $194 / Sq Ft |
Purchase History
| Date | Type | Sale Price | Title Company |
|---|---|---|---|
| Warranty Deed | $197,000 | None Available |
Mortgage History
| Date | Status | Loan Amount | Loan Type |
|---|---|---|---|
| Open | $178,623 | New Conventional |
Source: Doorify MLS
MLS Number: 10130645
APN: 0657.19-70-2026-000
- 430 Cherry St
- 711 Dogwood St
- 502 Burton St
- 790 Washington St
- 605 Dorset Stream Dr
- 521 Dorset Stream Dr
- 517 Dorset Stream Dr
- 525 Dorset Stream Dr
- 513 Dorset Stream Dr
- 609 Dorset Stream Dr
- 728 Dorset Stream Dr
- 730 Dorset Stream Dr
- 732 Dorset Stream Dr
- 734 Dorset Stream Dr
- 736 Dorset Stream Dr
- 738 Dorset Stream Dr
- 714 Lucky Clover Way
- Jackson Plan at Madden West
- 424 Cherry St
- 813 Washington St
- 142 Wedmore Dr
- 515 Dawley Dr
- 218 Loxton St
- 600 Hadlow St
- 141 Chapel Dr
- 712 Kimpton Ct
- 122 Tweedbank Ct
- 1024 Alderleaf Dr
- 138 Lyonshall St
- 626 Stapleford Ln
- 231 Pilsen Dr
- 661 Stapleford Ln
- 405 Hunters Ridge Dr
- 1008 Elmsleigh Way
- 1932 Stroll Cir
- 1100 Secotan Place
- 1021 Garrow Dr
- 421 Parker Station Ave
