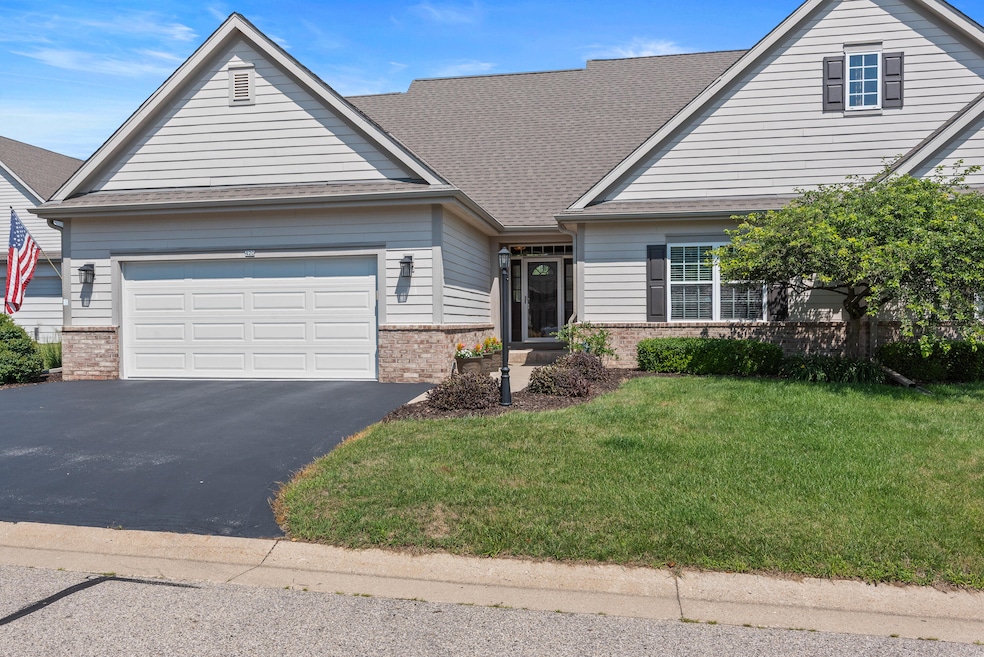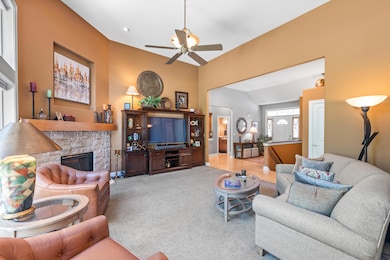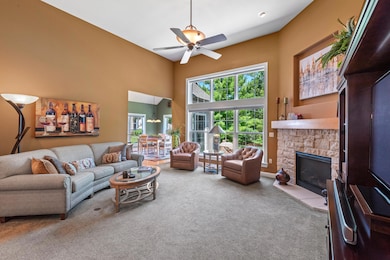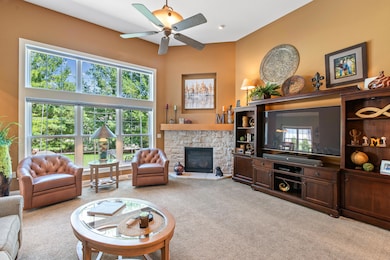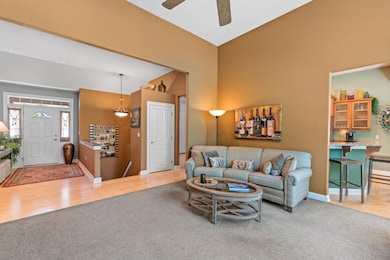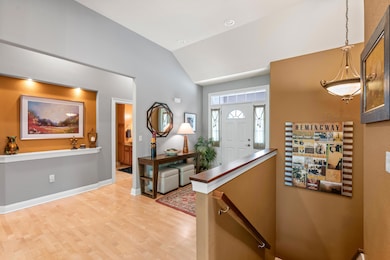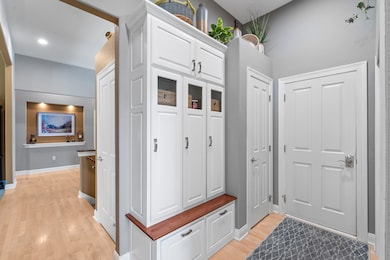420 Cobblestone Ct Slinger, WI 53086
Estimated payment $3,108/month
Highlights
- Open Floorplan
- No HOA
- 1-Story Property
- Slinger High School Rated A
- 2 Car Attached Garage
- Water Softener is Owned
About This Home
An exceptional new listing that is sure to impress. This stunning 3-bedroom, 3 bathroom luxury condo offers over 3300 square feet of living space, and it's better than new construction. Since 2019,. this home has seen over $100,000 in upgrades, making it a true gem. You'll be greeted by high-end finishes and impeccable attention to detail. The home boasts beautiful hardwood floors, and the kitchen features exquisite granite countertops. The master bedroom has been meticulously remodeled to provide a spa-alike experience, adding a touch of luxury to your daily routine. From the lower level bar/entertaining space, to the epoxy garage floor, this home has it all! Schedule a viewing today and experience the epitome of luxury living!
Property Details
Home Type
- Condominium
Est. Annual Taxes
- $5,165
Parking
- 2 Car Attached Garage
Home Design
- Brick Exterior Construction
- Poured Concrete
- Vinyl Siding
Interior Spaces
- 3,381 Sq Ft Home
- 1-Story Property
- Open Floorplan
Kitchen
- Oven
- Microwave
- Dishwasher
Bedrooms and Bathrooms
- 3 Bedrooms
- 3 Full Bathrooms
Finished Basement
- Basement Fills Entire Space Under The House
- Basement Ceilings are 8 Feet High
- Sump Pump
- Basement Windows
Schools
- Slinger Middle School
- Slinger High School
Utilities
- Water Softener is Owned
Community Details
- No Home Owners Association
- Association fees include lawn maintenance, snow removal, replacement reserve, common area insur
Listing and Financial Details
- Exclusions: Washer and Dryer
- Assessor Parcel Number V5 0606205001
Map
Home Values in the Area
Average Home Value in this Area
Tax History
| Year | Tax Paid | Tax Assessment Tax Assessment Total Assessment is a certain percentage of the fair market value that is determined by local assessors to be the total taxable value of land and additions on the property. | Land | Improvement |
|---|---|---|---|---|
| 2025 | $5,495 | $457,800 | $50,700 | $407,100 |
| 2024 | $5,165 | $457,800 | $50,700 | $407,100 |
| 2023 | $4,718 | $354,000 | $39,000 | $315,000 |
| 2022 | $4,833 | $354,000 | $39,000 | $315,000 |
| 2021 | $4,614 | $354,000 | $39,000 | $315,000 |
| 2020 | $4,504 | $303,300 | $38,000 | $265,300 |
| 2019 | $4,445 | $303,300 | $38,000 | $265,300 |
| 2018 | $4,408 | $303,300 | $38,000 | $265,300 |
| 2017 | $4,268 | $280,500 | $36,000 | $244,500 |
| 2016 | $4,660 | $275,900 | $36,000 | $239,900 |
| 2015 | $4,876 | $275,900 | $36,000 | $239,900 |
| 2014 | $4,876 | $275,900 | $36,000 | $239,900 |
| 2013 | $5,919 | $331,000 | $45,000 | $286,000 |
Property History
| Date | Event | Price | List to Sale | Price per Sq Ft |
|---|---|---|---|---|
| 12/08/2025 12/08/25 | Price Changed | $519,900 | -1.0% | $154 / Sq Ft |
| 11/20/2025 11/20/25 | Price Changed | $525,000 | -1.7% | $155 / Sq Ft |
| 10/23/2025 10/23/25 | Price Changed | $534,000 | -0.9% | $158 / Sq Ft |
| 08/01/2025 08/01/25 | For Sale | $539,000 | -- | $159 / Sq Ft |
Purchase History
| Date | Type | Sale Price | Title Company |
|---|---|---|---|
| Condominium Deed | $339,900 | Heritage Title Services Inc | |
| Interfamily Deed Transfer | -- | None Available | |
| Interfamily Deed Transfer | -- | None Available | |
| Warranty Deed | $304,000 | -- |
Mortgage History
| Date | Status | Loan Amount | Loan Type |
|---|---|---|---|
| Open | $250,000 | New Conventional |
Source: Metro MLS
MLS Number: 1929332
APN: V5-0606205001
- 1793 Cedar Ridge Dr Unit 215-1
- 1820 Horseshoe Ln Unit 423-1
- 1822 Horseshoe Ln Unit 423-2
- 1799 Woodland Way
- 1844 Woodland Way Unit 431-1
- 1878 Woodland Way Unit 433-4
- 1151 Glacier Pass
- 231 Nordic Ln
- 4451 Hartstone Dr
- 322 Sandstone Dr
- 2470 Boulder Dr
- 2456 Boulder Dr
- 3555 Hillside Rd
- 2484 Boulder Dr
- 2491 Boulder Dr
- 2497 Boulder Dr
- Lt127 Sandstone St
- Lt132 Sandstone St
- Lt126 Sandstone St
- Lt131 Sandstone St
- 1820 Horseshoe Ln
- 1815 Woodland Way
- 1844 Woodland Way
- 118 Eiche Dr
- 117 Eiche Dr
- 125 Kettle Moraine Dr S Unit 125 Upper
- 113 Eiche Dr
- N170 W21970 Rosewood Ln
- W206 N16671 Blackberry Cir
- W204N1763 Laurel Place
- N168W19937 Ridgeway Ct
- W194N16740 Eagle Dr
- N162W19241 Cedar Run Dr
- 1600 Vogt Dr
- 384 Minz Park Cir Unit 5
- 2037 S Main St
- 844 E Loos St
- 2021 Sylvan Way
- 2022 Sylvan Way
- 2022 Sylvan Way
Ask me questions while you tour the home.
