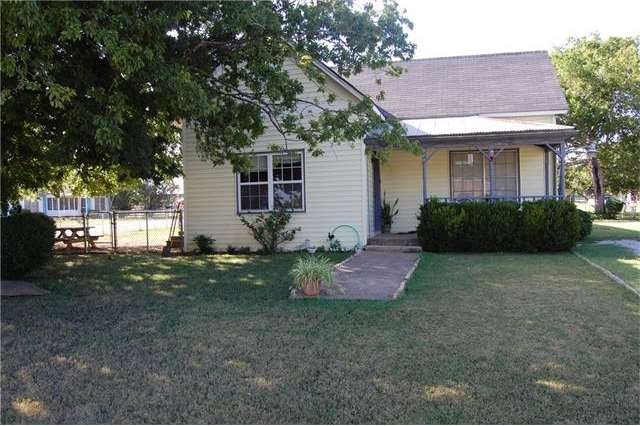
420 Dickson St Lexington, TX 78947
Highlights
- City View
- High Ceiling
- Central Heating
- Lexington Middle School Rated A-
About This Home
As of October 2017Come take a look at this beautiful 3/2 Home recently reconstructed 10 years ago. Nicely remodeled kitchen w/ tons of cabinet storage and dining off the side. Large living area with high ceilings in home including master bedroom. Home feels every bit of 1400sf there is no wasted space. Chain link fenced area on the side of home. Has shed for storage and perfect little shop area. Property uniquely triangular shaped. Perfect place to call your home! Property just a walk away from snow cone stand & salon.
Last Agent to Sell the Property
Brokers Real Estate License #0430130 Listed on: 01/24/2017
Home Details
Home Type
- Single Family
Est. Annual Taxes
- $3,124
Year Built
- Built in 2006
Home Design
- House
- Composition Shingle Roof
- Pier And Beam
Interior Spaces
- 1,408 Sq Ft Home
- High Ceiling
- Linoleum Flooring
- City Views
Bedrooms and Bathrooms
- 3 Main Level Bedrooms
- 2 Full Bathrooms
Parking
- Outside Parking
- Off-Street Parking
Utilities
- Central Heating
- Electricity To Lot Line
- Phone Available
Listing and Financial Details
- Assessor Parcel Number 17756
- 2% Total Tax Rate
Ownership History
Purchase Details
Home Financials for this Owner
Home Financials are based on the most recent Mortgage that was taken out on this home.Purchase Details
Home Financials for this Owner
Home Financials are based on the most recent Mortgage that was taken out on this home.Purchase Details
Home Financials for this Owner
Home Financials are based on the most recent Mortgage that was taken out on this home.Similar Home in Lexington, TX
Home Values in the Area
Average Home Value in this Area
Purchase History
| Date | Type | Sale Price | Title Company |
|---|---|---|---|
| Deed | -- | None Listed On Document | |
| Vendors Lien | -- | None Available | |
| Vendors Lien | -- | None Available |
Mortgage History
| Date | Status | Loan Amount | Loan Type |
|---|---|---|---|
| Open | $157,250 | New Conventional | |
| Previous Owner | $120,000 | New Conventional | |
| Previous Owner | $87,520 | New Conventional | |
| Previous Owner | $87,600 | FHA | |
| Previous Owner | $40,000 | Adjustable Rate Mortgage/ARM | |
| Previous Owner | $25,000 | Credit Line Revolving |
Property History
| Date | Event | Price | Change | Sq Ft Price |
|---|---|---|---|---|
| 10/20/2017 10/20/17 | Sold | -- | -- | -- |
| 09/29/2017 09/29/17 | Pending | -- | -- | -- |
| 09/27/2017 09/27/17 | For Sale | $112,000 | +2.3% | $80 / Sq Ft |
| 06/01/2017 06/01/17 | Sold | -- | -- | -- |
| 04/20/2017 04/20/17 | Pending | -- | -- | -- |
| 03/10/2017 03/10/17 | For Sale | $109,500 | 0.0% | $78 / Sq Ft |
| 02/03/2017 02/03/17 | Pending | -- | -- | -- |
| 01/24/2017 01/24/17 | For Sale | $109,500 | -- | $78 / Sq Ft |
Tax History Compared to Growth
Tax History
| Year | Tax Paid | Tax Assessment Tax Assessment Total Assessment is a certain percentage of the fair market value that is determined by local assessors to be the total taxable value of land and additions on the property. | Land | Improvement |
|---|---|---|---|---|
| 2024 | $3,124 | $171,570 | $20,340 | $151,230 |
| 2023 | $2,979 | $159,340 | $18,970 | $140,370 |
| 2022 | $3,069 | $145,480 | $14,130 | $131,350 |
| 2021 | $2,798 | $126,390 | $7,310 | $119,080 |
| 2020 | $2,525 | $107,280 | $6,070 | $101,210 |
| 2019 | $2,947 | $119,000 | $7,890 | $111,110 |
| 2018 | $1,866 | $78,150 | $7,890 | $70,260 |
| 2017 | $1,553 | $64,910 | $6,190 | $58,720 |
| 2016 | $1,488 | $62,200 | $5,670 | $56,530 |
| 2015 | -- | $64,510 | $4,000 | $60,510 |
| 2014 | -- | $63,450 | $3,810 | $59,640 |
Agents Affiliated with this Home
-

Seller's Agent in 2017
Madeline Heitzman
Gaston & Sheehan Realty
(512) 310-8484
-
G
Seller's Agent in 2017
Ginger Lina
Brokers Real Estate
(979) 540-7356
84 Total Sales
-

Buyer's Agent in 2017
Tori Robertson
Keller Williams Realty C. P.
(512) 810-3100
Map
Source: Unlock MLS (Austin Board of REALTORS®)
MLS Number: 7027366
APN: 17756
- 228 Cherry Dr
- 320 Douglas Unit 2
- 1099 White Tail Cove
- 321 Douglas
- 309 N Rockdale St
- 920 Cherry Dr
- 616 S Rockdale St
- 420 Hale St
- 424 Burns St
- 617 Main St
- 716 Third St
- TBD Caldwell St
- 1115 County Road 405
- 805 Caldwell St
- TBD Main St
- 845 Caldwell St
- 912 Rockdale
- 749 Caldwell St
- 420 Seventh St
- 5999 County Road 326
