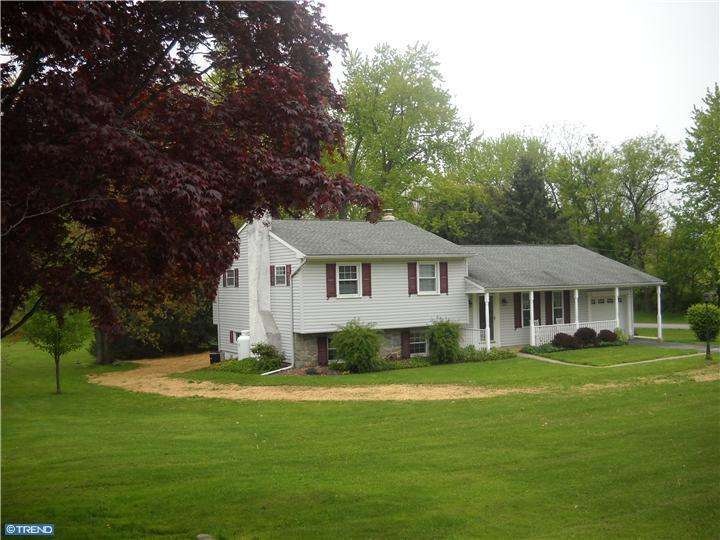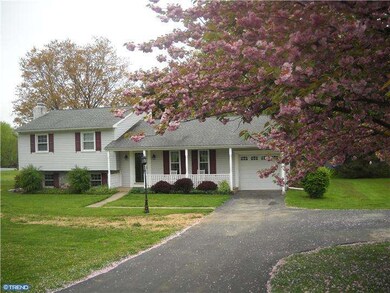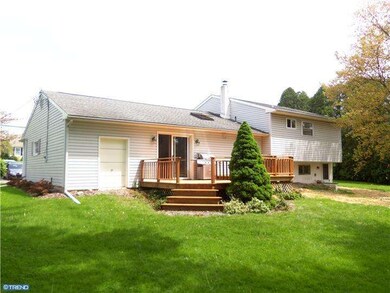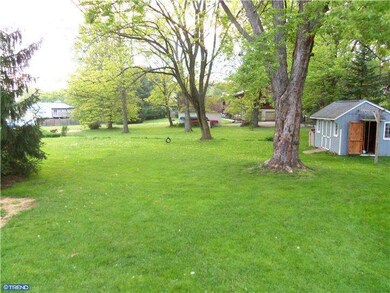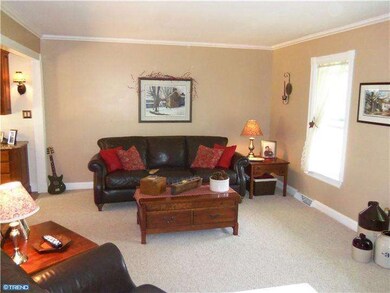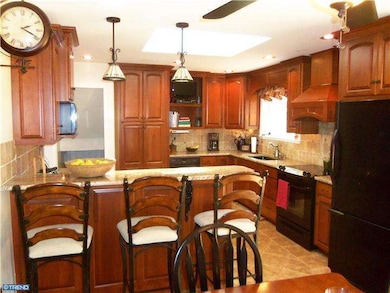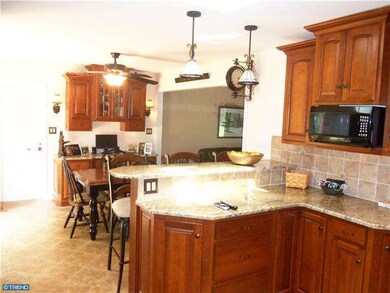
420 Dilworth Rd Downingtown, PA 19335
Highlights
- Colonial Architecture
- Deck
- Attic
- Brandywine-Wallace El School Rated A
- Wood Flooring
- No HOA
About This Home
As of April 2025Gorgeous East Brandywine home located next to the township park and within walking distance to the Brandywine/Wallace Elementary School. The owners of this fine home have updated many major items over the years including the roof, vinyl siding with added insulation, central air, vinyl windows, and the electric service. Both bathrooms and the entire kitchen have been re-done. The kitchen includes cherry cabinets, granite countertops with breakfast bar, recessed and under cabinet lighting, and a tile floor. The lower level family room has a stone fireplace with a gas insert. There is an attached garage with pull down stairs to overhead storage. There is a great rear deck with brand new cedar decking. The lot is almost 1 acre, is flat and usable, and has a 12x16 storage shed included. With the added insulation the home is very economical. The home was also recently tied into public sewer. It will be hard to find a home nicer than this one!
Last Agent to Sell the Property
Keller Williams Real Estate -Exton License #AB046808L Listed on: 05/09/2013

Home Details
Home Type
- Single Family
Est. Annual Taxes
- $4,019
Year Built
- Built in 1963
Lot Details
- 0.99 Acre Lot
- Level Lot
- Property is in good condition
- Property is zoned R2
Parking
- 1 Car Attached Garage
- 3 Open Parking Spaces
- Driveway
Home Design
- Colonial Architecture
- Split Level Home
- Pitched Roof
- Shingle Roof
- Stone Siding
- Vinyl Siding
- Stucco
Interior Spaces
- 1,514 Sq Ft Home
- Stone Fireplace
- Family Room
- Living Room
- Dining Area
- Partial Basement
- Dishwasher
- Laundry on lower level
- Attic
Flooring
- Wood
- Wall to Wall Carpet
- Tile or Brick
- Vinyl
Bedrooms and Bathrooms
- 3 Bedrooms
- En-Suite Primary Bedroom
- En-Suite Bathroom
- 2 Full Bathrooms
Outdoor Features
- Deck
- Shed
Schools
- Downington Middle School
- Downingtown High School West Campus
Utilities
- Forced Air Heating and Cooling System
- Heating System Uses Oil
- 200+ Amp Service
- Well
- Electric Water Heater
Community Details
- No Home Owners Association
Listing and Financial Details
- Tax Lot 0030
- Assessor Parcel Number 30-05C-0030
Ownership History
Purchase Details
Home Financials for this Owner
Home Financials are based on the most recent Mortgage that was taken out on this home.Purchase Details
Home Financials for this Owner
Home Financials are based on the most recent Mortgage that was taken out on this home.Purchase Details
Home Financials for this Owner
Home Financials are based on the most recent Mortgage that was taken out on this home.Purchase Details
Home Financials for this Owner
Home Financials are based on the most recent Mortgage that was taken out on this home.Similar Home in Downingtown, PA
Home Values in the Area
Average Home Value in this Area
Purchase History
| Date | Type | Sale Price | Title Company |
|---|---|---|---|
| Deed | $500,000 | Vanguard Settlement Services | |
| Deed | $329,000 | -- | |
| Deed | $285,500 | None Available | |
| Deed | $125,000 | -- |
Mortgage History
| Date | Status | Loan Amount | Loan Type |
|---|---|---|---|
| Previous Owner | $318,131 | FHA | |
| Previous Owner | $256,950 | New Conventional | |
| Previous Owner | $100,000 | No Value Available |
Property History
| Date | Event | Price | Change | Sq Ft Price |
|---|---|---|---|---|
| 04/22/2025 04/22/25 | Sold | $500,000 | +11.1% | $330 / Sq Ft |
| 03/23/2025 03/23/25 | Pending | -- | -- | -- |
| 03/21/2025 03/21/25 | For Sale | $450,000 | 0.0% | $297 / Sq Ft |
| 03/18/2025 03/18/25 | Price Changed | $450,000 | +36.8% | $297 / Sq Ft |
| 03/29/2018 03/29/18 | Sold | $329,000 | +1.2% | $217 / Sq Ft |
| 02/25/2018 02/25/18 | Pending | -- | -- | -- |
| 02/22/2018 02/22/18 | For Sale | $325,000 | +13.8% | $215 / Sq Ft |
| 07/17/2013 07/17/13 | Sold | $285,500 | -1.5% | $189 / Sq Ft |
| 06/16/2013 06/16/13 | Pending | -- | -- | -- |
| 05/25/2013 05/25/13 | Price Changed | $289,900 | -1.7% | $191 / Sq Ft |
| 05/09/2013 05/09/13 | For Sale | $294,900 | -- | $195 / Sq Ft |
Tax History Compared to Growth
Tax History
| Year | Tax Paid | Tax Assessment Tax Assessment Total Assessment is a certain percentage of the fair market value that is determined by local assessors to be the total taxable value of land and additions on the property. | Land | Improvement |
|---|---|---|---|---|
| 2025 | $4,378 | $117,870 | $48,230 | $69,640 |
| 2024 | $4,378 | $117,870 | $48,230 | $69,640 |
| 2023 | $4,260 | $117,870 | $48,230 | $69,640 |
| 2022 | $4,099 | $117,870 | $48,230 | $69,640 |
| 2021 | $4,085 | $117,870 | $48,230 | $69,640 |
| 2020 | $4,063 | $117,870 | $48,230 | $69,640 |
| 2019 | $4,057 | $117,870 | $48,230 | $69,640 |
| 2018 | $4,057 | $117,870 | $48,230 | $69,640 |
| 2017 | $4,014 | $117,870 | $48,230 | $69,640 |
| 2016 | $3,414 | $117,870 | $48,230 | $69,640 |
| 2015 | $3,414 | $117,870 | $48,230 | $69,640 |
| 2014 | $3,414 | $117,870 | $48,230 | $69,640 |
Agents Affiliated with this Home
-
Catherine McClatchy

Seller's Agent in 2025
Catherine McClatchy
Coldwell Banker Realty
(484) 889-2679
10 in this area
109 Total Sales
-
Becky Bogle
B
Buyer's Agent in 2025
Becky Bogle
VRA Realty
(484) 678-5004
1 in this area
12 Total Sales
-
Michelle Bauer

Seller's Agent in 2018
Michelle Bauer
Century 21 Norris-Valley Forge
(610) 724-4038
84 Total Sales
-
Todd Reed

Seller's Agent in 2013
Todd Reed
Keller Williams Real Estate -Exton
(610) 570-5864
7 in this area
99 Total Sales
-
Sheila Keller

Seller Co-Listing Agent in 2013
Sheila Keller
Keller Williams Real Estate -Exton
(610) 802-0276
6 in this area
66 Total Sales
Map
Source: Bright MLS
MLS Number: 1003444130
APN: 30-05C-0030.0000
- 55 Tarrytown Ln
- 465 Dilworth Rd
- 102 Brookhaven Ln
- 301 Corner Ketch Rd
- 14 Grayson Ln
- 16 Grayson Ln
- 18 Grayson Ln
- 20 Grayson Ln
- 28 Grayson Ln
- 30 Grayson Ln
- 7 Grayson Ln
- 19 Graystone Ln
- Brentford Plan at Stonemill Village
- Brentford Elite Plan at Stonemill Village
- Carisbrooke Elite Plan at Stonemill Village
- Carisbrooke Plan at Stonemill Village
- Penwyn Elite Plan at Stonemill Village
- 23 Grayson Ln
- 21 Grayson Ln
- 29 Grayson Ln
