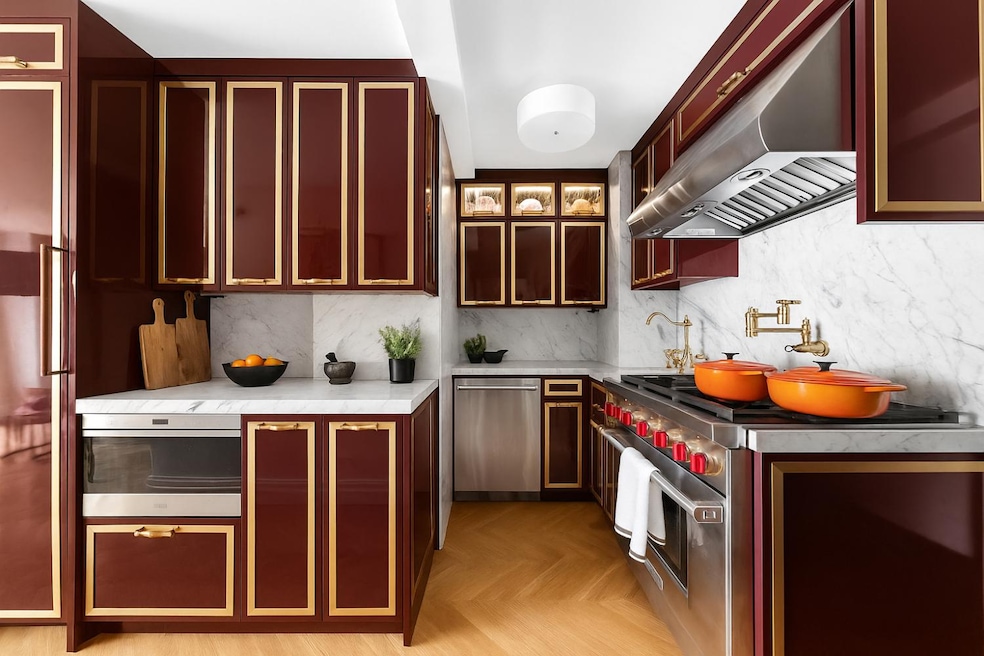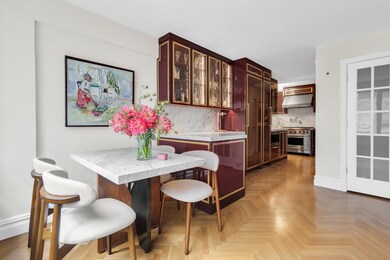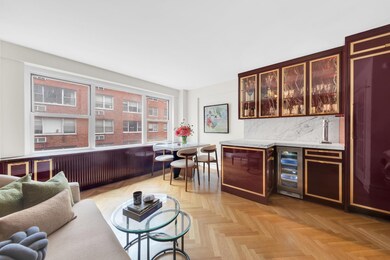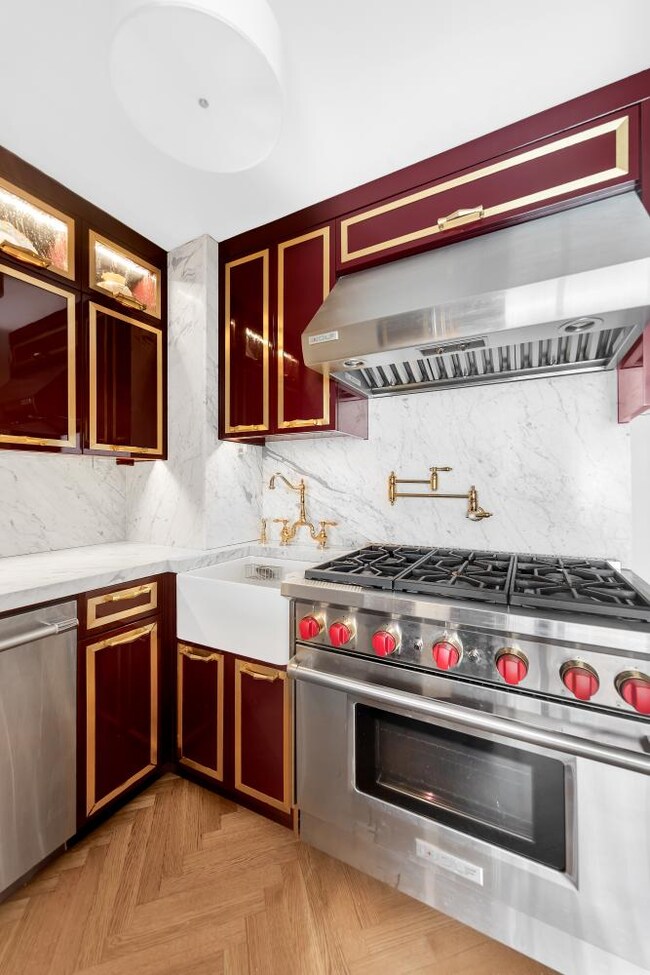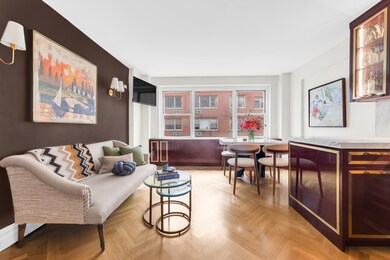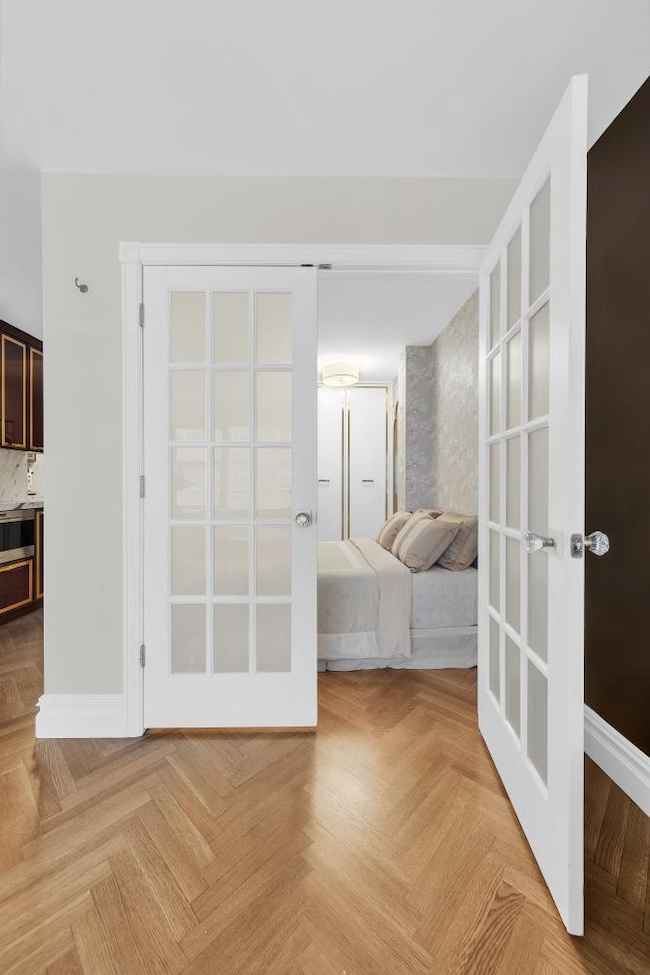Sutton Gardens 420 E 55th St Unit 8 U Floor 8 New York, NY 10022
Sutton Place NeighborhoodEstimated payment $4,824/month
Highlights
- City View
- Cooling System Mounted In Outer Wall Opening
- Courtyard
- P.S. 59 Beekman Hill International Rated A
- Garage
- 3-minute walk to Sutton Place Park
About This Home
BEST IN CLASS SUTTON PLACE LUXURY HOME
The heart of this COMPLETELY RENOVATED JUNIOR ONE BEDROOM is the SHOWSTOPPING KITCHEN-designed to impress even the most discerning chef. Handcrafted Gucci inspired OXBLOOD LACQUER CABINETRY with brass inlay, CARRERA MARBLE countertops and backsplash, and a full suite of HIGH-END APPLIANCES-including a vented 36" WOLF STOVE, Miele refrigerator and freezer, Wolf microwave drawer, Thermador dishwasher, and wine fridge-make every meal an event. The open layout flows seamlessly into a sun-drenched living area with a WALL OF WINDOWS, stunning HERRINGBONE WHITE OAK FLOORS, and a DESIGNATED DINING AREA perfect for entertaining.
Beyond the living space, FRENCH DOORS reveal a PRIVATE JUNIOR BEDROOM with BUILT-IN STORAGE and custom closets, while the RENOVATED MARBLE BATHROOM with a stall shower offers a spa-like retreat. Every inch is thoughtfully designed, including clever storage tucked inside radiator covers. If that was not enough, this apartment has a low maintenance. As Barbara Corcoran would say, "Don't just dream it-live it." The keys to 8U are waiting.
SUTTON GARDENS
Premiere well-run full-service cooperative, 120 units, 12 stories
Convenient to the restaurants, public transportation, Whole Foods and Trader Joe's, as well as the new East River Esplanade (or as we call it Highline East).
AMENITIES
Full-time Doorman
Resident Manager
2 Laundry Rooms
Private Storage
On-site Garage
POLICIES
80% max financing
Pied-a-terre allowed
Unlimited subletting allowed after 2 yrs of ownership
Pets welcome!
Property Details
Home Type
- Co-Op
Year Built
- Built in 1956
HOA Fees
- $1,219 Monthly HOA Fees
Parking
- Garage
Home Design
- Entry on the 8th floor
Additional Features
- City Views
- 1 Full Bathroom
- South Facing Home
- Cooling System Mounted In Outer Wall Opening
Listing and Financial Details
- Legal Lot and Block 0016 / 01366
Community Details
Overview
- 237 Units
- High-Rise Condominium
- Sutton Gardens Condos
- Sutton Place Subdivision
- 12-Story Property
Amenities
- Courtyard
- Community Storage Space
Map
About Sutton Gardens
Home Values in the Area
Average Home Value in this Area
Property History
| Date | Event | Price | List to Sale | Price per Sq Ft |
|---|---|---|---|---|
| 09/18/2025 09/18/25 | For Sale | $575,000 | 0.0% | -- |
| 08/15/2025 08/15/25 | Pending | -- | -- | -- |
| 06/11/2025 06/11/25 | For Sale | $575,000 | -- | -- |
Source: Real Estate Board of New York (REBNY)
MLS Number: RLS20030456
- 415 E 54th St Unit 25GG
- 415 E 54th St Unit 14E
- 415 E 54th St Unit 10E
- 415 E 54th St Unit 19-G
- 415 E 54th St Unit 2A
- 420 E 55th St Unit 3FG
- 420 E 55th St Unit 7BC
- 50 Sutton Place S Unit 2D
- 50 Sutton Place S Unit 14K
- 50 Sutton Place S Unit 11H
- 50 Sutton Place S Unit 16F
- 50 Sutton Place S Unit 8H
- 50 Sutton Place S Unit 8K
- 50 Sutton Place S Unit 8G
- 50 Sutton Place S Unit 5E
- 400 E 54th St Unit 19F
- 400 E 54th St Unit 14F
- 400 E 54th St Unit 19H
- 400 E 54th St Unit 5F
- 400 E 54th St Unit 25A
- 420 E 54th St Unit ID1026588P
- 420 E 54th St Unit ID1016193P
- 420 E 54th St Unit ID1016191P
- 420 E 54th St Unit ID1016192P
- 420 E 54th St Unit ID1016195P
- 420 E 54th St Unit FL14-ID1148
- 420 E 54th St Unit FL21-ID1206
- 400 E 54th St Unit 7B
- 411 E 53rd St Unit 14B
- 400 E 57th St Unit FL3-ID2000
- 400 E 57th St Unit FL6-ID1808
- 400 E 57th St Unit FL16-ID1014
- 400 E 57th St Unit FL14-ID1628
- 400 E 57th St Unit FL8-ID1140
- 347 E 53rd St Unit 7D
- 436 E 58th St Unit 4 CD
- 942 1st Ave
- 940 1st Ave Unit FL3-ID2040
- 940 1st Ave Unit FL2-ID2041
- 338 E 53rd St Unit C
