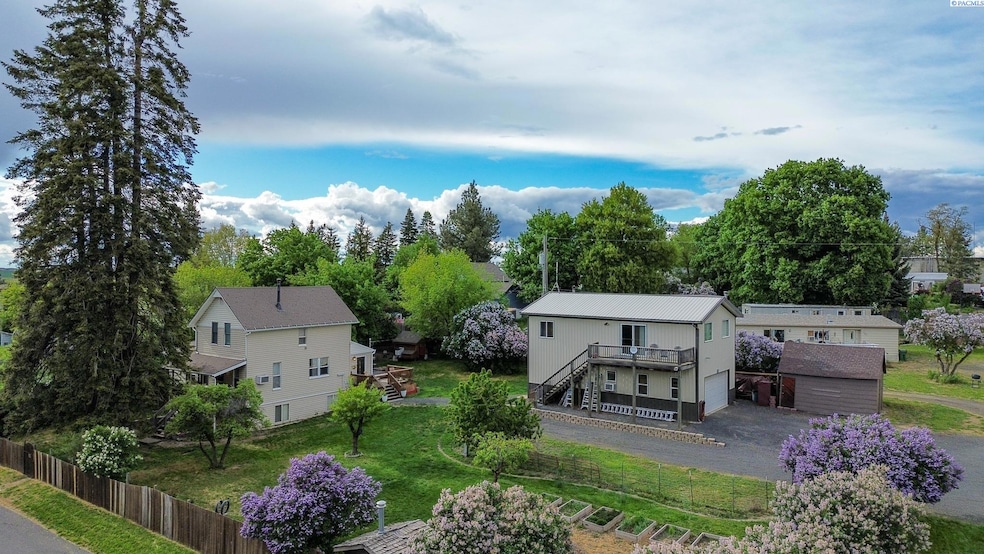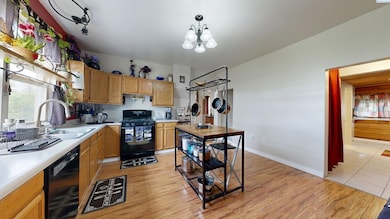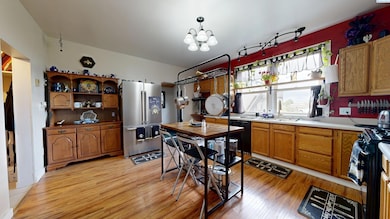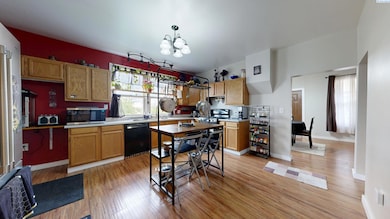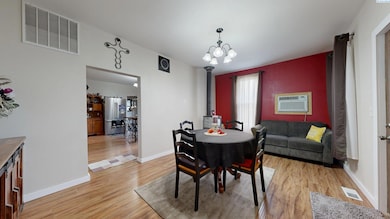
420 E Houghton St Palouse, WA 99161
Estimated payment $2,447/month
Highlights
- Spa
- RV Access or Parking
- Deck
- Palouse Elementary School Rated A
- Fruit Trees
- Wood Burning Stove
About This Home
MLS# 282244 This well cared for and maintained home, located within walking distance to the elementary and high school is turn key with all the "must have" features you've been looking for. The large two-story, 2 car garage features an expansive workshop with plenty of space to work on vehicles or wood working and equipped with its own electrical panel meant for tools and welding equipment. Upstairs is finished with living space intended for an apartment with a full bedroom and walk in closet, a pellet stove for cozy winters and a balcony capturing a stunning view over Palouse. Inside the home — a bright foyer leads to the large pantry and into the kitchen where guest can be welcomed and remove their shoes/coats. Stepping inside you will admire the hardwood floors throughout the kitchen and living room. The kitchen is fully functional with a gas stove top and oven, dishwasher, and garbage disposal. New tile has been installed in the foyer, laundry room and bathroom. The dining room has a built in A/C unit staying with the home and a small wood stove that is negotiable. Before going downstairs there is a study with extra space for storage. Down the stairs the family room has been finished with waterproof vinyl plank flooring, new carpet in the bedroom and a walk in closet as well as lots of extra storage. A portion of the basement has been finished with a brand new bathroom featuring tile floors and large walk in shower. Upstairs there are two spacious bedrooms with large closets, electric heat, and newly installed laminate floors in the second bedroom. Outside, the home sits on a fully fenced 15,000 Sq ft. corner lot, featuring a dog run attached to the basement, a large garden area including raised beds & Fruit trees, a custom built chicken coop and two sheds for outdoor storage and more. This home is only available for limited time only so call and schedule a showing today!
Home Details
Home Type
- Single Family
Est. Annual Taxes
- $2,943
Year Built
- Built in 1890
Lot Details
- 0.34 Acre Lot
- Poultry Coop
- Dog Run
- Fenced
- Corner Lot
- Fruit Trees
- Garden
Home Design
- Concrete Foundation
- Composition Shingle Roof
- Vinyl Construction Material
Interior Spaces
- 3,776 Sq Ft Home
- 2-Story Property
- Wood Burning Stove
- Free Standing Fireplace
- Vinyl Clad Windows
- Storage
Kitchen
- Oven or Range
- Dishwasher
- Disposal
Flooring
- Wood
- Carpet
- Laminate
- Tile
Bedrooms and Bathrooms
- 3 Bedrooms
Laundry
- Laundry Room
- Dryer
- Washer
Finished Basement
- Partial Basement
- Natural lighting in basement
Parking
- 2 Car Garage
- Off-Street Parking
- RV Access or Parking
Outdoor Features
- Spa
- Deck
- Shed
- Shop
- Porch
Utilities
- Cooling System Mounted In Outer Wall Opening
- Heating System Uses Gas
- Gas Available
Matterport 3D Tour
Map
Home Values in the Area
Average Home Value in this Area
Tax History
| Year | Tax Paid | Tax Assessment Tax Assessment Total Assessment is a certain percentage of the fair market value that is determined by local assessors to be the total taxable value of land and additions on the property. | Land | Improvement |
|---|---|---|---|---|
| 2025 | $2,943 | $218,635 | $34,500 | $184,135 |
| 2024 | $2,745 | $190,117 | $30,000 | $160,117 |
| 2023 | $2,900 | $190,117 | $30,000 | $160,117 |
| 2022 | $2,762 | $190,117 | $30,000 | $160,117 |
| 2021 | $2,521 | $190,117 | $30,000 | $160,117 |
| 2020 | $2,557 | $190,117 | $30,000 | $160,117 |
| 2019 | $1,822 | $131,500 | $5,000 | $126,500 |
| 2018 | $2,054 | $131,500 | $5,000 | $126,500 |
| 2017 | $1,922 | $131,500 | $5,000 | $126,500 |
| 2016 | $2,052 | $131,500 | $5,000 | $126,500 |
| 2015 | $1,825 | $131,500 | $5,000 | $126,500 |
| 2014 | -- | $120,000 | $5,000 | $115,000 |
Property History
| Date | Event | Price | List to Sale | Price per Sq Ft | Prior Sale |
|---|---|---|---|---|---|
| 07/07/2025 07/07/25 | Price Changed | $419,900 | -2.1% | $111 / Sq Ft | |
| 05/15/2025 05/15/25 | Price Changed | $428,900 | 0.0% | $114 / Sq Ft | |
| 04/03/2025 04/03/25 | Price Changed | $429,000 | -2.3% | $114 / Sq Ft | |
| 02/27/2025 02/27/25 | For Sale | $439,000 | +176.1% | $116 / Sq Ft | |
| 02/11/2016 02/11/16 | Sold | $159,000 | -14.1% | $96 / Sq Ft | View Prior Sale |
| 10/09/2015 10/09/15 | Pending | -- | -- | -- | |
| 09/04/2014 09/04/14 | For Sale | $185,000 | -- | $112 / Sq Ft |
About the Listing Agent
Katlyn's Other Listings
Source: Pacific Regional MLS
MLS Number: 282244
APN: 107850027070000
- 310 E Houghton St
- 430 E Mohr St
- 220 E Cannon St
- 130 E Mohr St
- 525 E Whitman St
- 330 W Mohr St
- 606 Harvest Loop
- 610 Harvest Loop
- 21 B Howard Rd
- 000 Rothfork Rd
- 1199 Walker Rd
- 1070 Chaney Rd
- TBD Gray Lane - Parcel #1
- TBD Gray Lane Parcel #2
- TBD
- TBD Rothfork Rd
- 1005 Viola Ln
- 000 Viola Ln
- 1030 Tempest Ln
- TBD Four Mile Rd
- 2905 N Grand Ave
- 2055 NE Skyview Dr
- 1590 NE Northwood Dr
- 1490 NE North Fairway Dr
- 1915 NE Terre View Dr
- 210 Farm Rd
- 225 & 229 Baker St
- 807 E F St Unit 807
- 308 W C St Unit 1
- 1020 NE B St
- 1214 E 3rd St
- 1645 E 3rd St
- 620 NE Kamiaken St
- 645 NE Campus St
- 710 NE Oak St
- 1006 S Main St
- 1008 S Harrison St Unit 1
- 1016 SE Latah St
- 1630 S Main St
- 2312 White Ave
