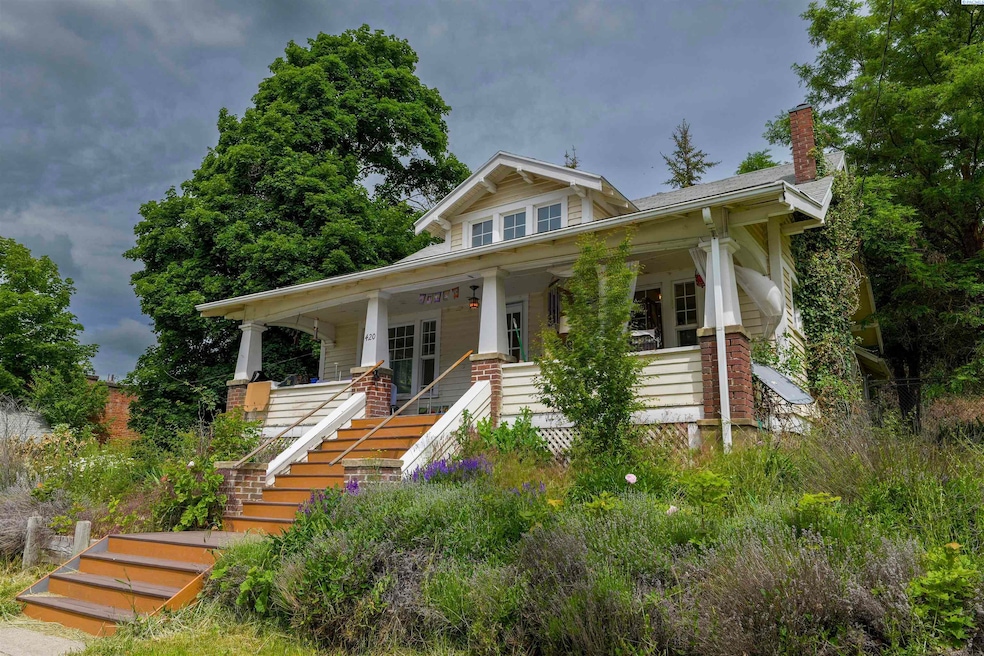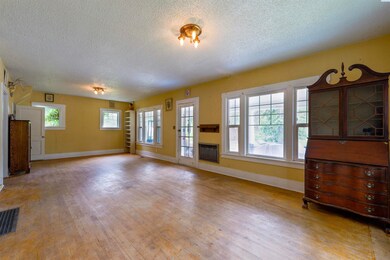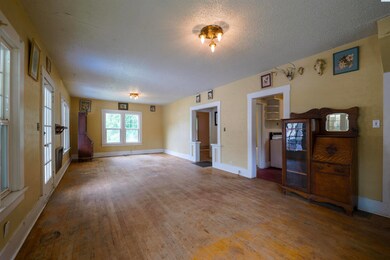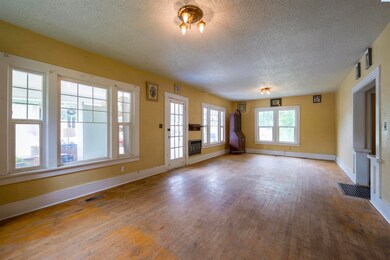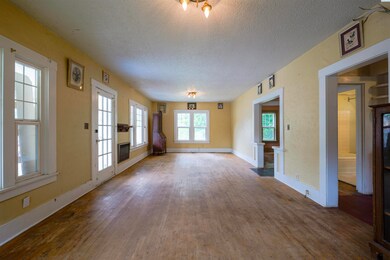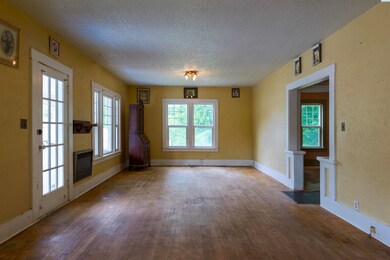
420 E Main St Palouse, WA 99161
Highlights
- Vaulted Ceiling
- Wood Flooring
- Wood Frame Window
- Palouse Elementary School Rated A
- Main Floor Bedroom
- Porch
About This Home
As of September 2024MLS# 276859 There is nothing like the Classic Craftsman Style: This architectural style is known for its beauty and functionality. This vintage home in Palouse is ready to make your own- it has plenty of character and potential awaiting your personal touches! Vintage kitchen and bath add nostalgia and character. The hardwood floors on the main level may be from the original gymnasium, as is common in Palouse. The large upstairs is open and filled with natural light thanks to dormers. The basement offers plenty of room for storage, a workshop, or even additional living space. You will enjoy summer evenings on the large front porch, a perfect spot for socializing or unwinding or spending time in the oversized lot which has shade trees, flowers, and a garden area, perfect for creating your own outdoor oasis. Lastly, the historic garage has been given new life as a dedicated crafting space, storage area, or anything you might need. All of this and an easy walk to all of the services and fun of downtown Palouse!
Last Agent to Sell the Property
Coldwell Banker Tomlinson Associates License #2110 Listed on: 06/19/2024

Home Details
Home Type
- Single Family
Est. Annual Taxes
- $2,112
Year Built
- Built in 1925
Lot Details
- 7,000 Sq Ft Lot
- Partially Fenced Property
- Garden
Home Design
- Concrete Foundation
- Wood Frame Construction
- Composition Shingle Roof
- Wood Siding
Interior Spaces
- 1,620 Sq Ft Home
- 1.5-Story Property
- Vaulted Ceiling
- Double Pane Windows
- Vinyl Clad Windows
- Wood Frame Window
- Oven or Range
Flooring
- Wood
- Vinyl
Bedrooms and Bathrooms
- 2 Bedrooms
- Main Floor Bedroom
- 1 Full Bathroom
Laundry
- Dryer
- Washer
Unfinished Basement
- Interior Basement Entry
- Basement Cellar
Parking
- 1 Car Garage
- On-Street Parking
Outdoor Features
- Outdoor Storage
- Porch
Utilities
- Central Air
- Furnace
- Heating System Uses Gas
Similar Homes in Palouse, WA
Home Values in the Area
Average Home Value in this Area
Property History
| Date | Event | Price | Change | Sq Ft Price |
|---|---|---|---|---|
| 09/30/2024 09/30/24 | Sold | $200,000 | -11.1% | $123 / Sq Ft |
| 08/27/2024 08/27/24 | Pending | -- | -- | -- |
| 06/19/2024 06/19/24 | For Sale | $225,000 | -- | $139 / Sq Ft |
Tax History Compared to Growth
Tax History
| Year | Tax Paid | Tax Assessment Tax Assessment Total Assessment is a certain percentage of the fair market value that is determined by local assessors to be the total taxable value of land and additions on the property. | Land | Improvement |
|---|---|---|---|---|
| 2025 | $2,264 | $168,228 | $16,100 | $152,128 |
| 2024 | $2,112 | $146,285 | $14,000 | $132,285 |
| 2023 | $2,231 | $146,285 | $14,000 | $132,285 |
| 2022 | $2,125 | $146,285 | $14,000 | $132,285 |
| 2021 | $1,940 | $146,285 | $14,000 | $132,285 |
| 2020 | $1,967 | $146,285 | $14,000 | $132,285 |
| 2019 | $3,071 | $5,000 | $5,000 | $0 |
| 2018 | $78 | $5,000 | $5,000 | $0 |
| 2017 | $78 | $5,000 | $5,000 | $0 |
| 2016 | $78 | $5,000 | $5,000 | $0 |
| 2015 | $69 | $5,000 | $5,000 | $0 |
| 2014 | -- | $5,000 | $5,000 | $0 |
Agents Affiliated with this Home
-
Patti Green-Kent

Seller's Agent in 2024
Patti Green-Kent
Coldwell Banker Tomlinson Associates
(509) 595-3740
151 Total Sales
-
Eve Fortenbery

Buyer's Agent in 2024
Eve Fortenbery
Coldwell Banker Tomlinson Associates
(208) 301-8698
94 Total Sales
Map
Source: Pacific Regional MLS
MLS Number: 276859
APN: 107800005060000
- 525 E Whitman St
- 310 S Culton St
- 110 E Alder St
- 130 E Mohr St
- 220 E Cannon St
- 225 W Alder St
- 420 E Houghton St
- 310 E Houghton St
- 330 W Mohr St
- TBD Tidwell Rd
- NKA Duffield Flat Rd
- 000 Rothfork Rd
- 1199 Walker Rd
- 1070 Chaney Rd
- TBD Gray Lane - Parcel #1
- TBD Gray Lane Parcel #2
- TBD
- 1005 Viola Ln
- 1042 Rothfork Rd
- TBD Four Mile Rd
