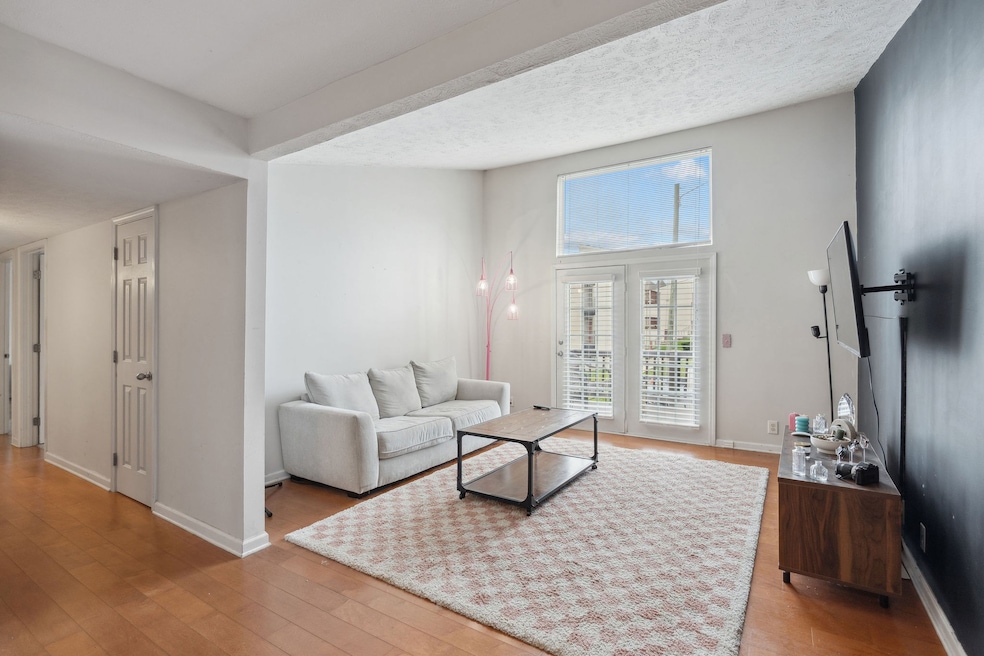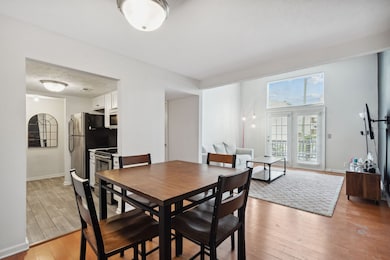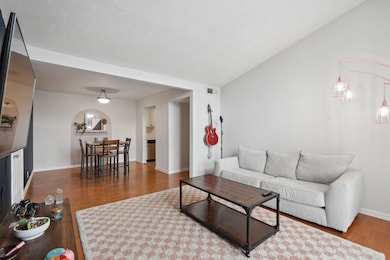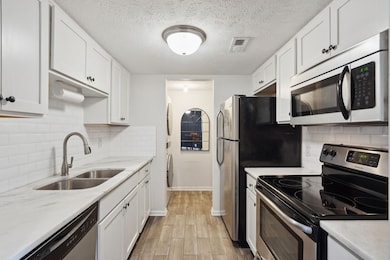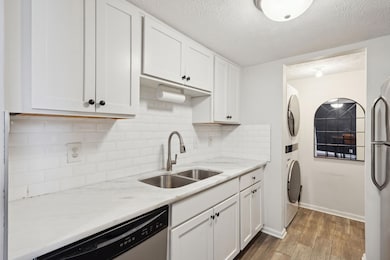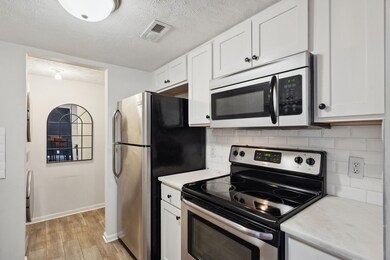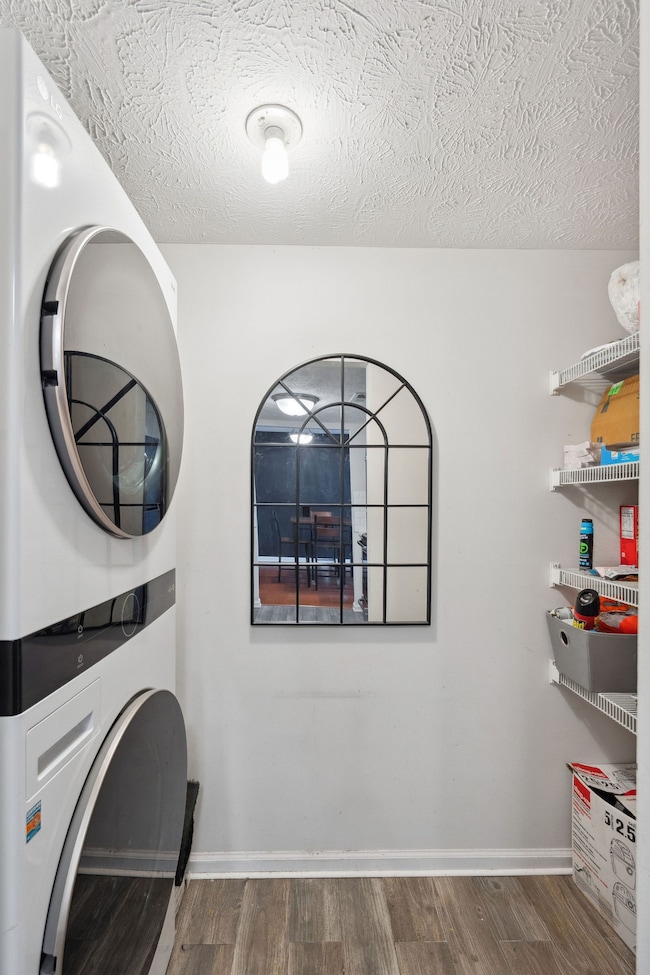420 Elysian Fields Rd Unit C-3 Nashville, TN 37211
South Nashville NeighborhoodEstimated payment $1,416/month
Highlights
- Deck
- Walk-In Closet
- Tile Flooring
- Community Pool
- Cooling Available
- Central Heating
About This Home
Investor Opportunity: Tenants rent this 2 bed 2 FULL bath condo-paying all utilities. 2018 fully updated baths & kitchen. All appliances remain + 2024 washer/dryer. Centralized location minutes South of Downtown & Interstate I-65, this gated community offers a pool & ample visitor parking outside gate. ***Floor Plan in photos*** Leased through Summer 2026, yet owner has right to give tenants a 30 day notice. ***HOA allows rentals on 1st day of ownership & NO cap on how many condos can be rented in the community at a time***
Listing Agent
Compass RE Brokerage Phone: 6155562884 License #357893 Listed on: 06/21/2025

Property Details
Home Type
- Condominium
Est. Annual Taxes
- $1,074
Year Built
- Built in 1969
HOA Fees
- $335 Monthly HOA Fees
Home Design
- Frame Construction
- Vinyl Siding
Interior Spaces
- 936 Sq Ft Home
- Property has 1 Level
- Ceiling Fan
- Smart Thermostat
Kitchen
- Microwave
- Dishwasher
Flooring
- Carpet
- Laminate
- Tile
Bedrooms and Bathrooms
- 2 Main Level Bedrooms
- Walk-In Closet
- 2 Full Bathrooms
Laundry
- Dryer
- Washer
Parking
- 2 Open Parking Spaces
- 2 Parking Spaces
- Unassigned Parking
Outdoor Features
- Deck
Schools
- Norman Binkley Elementary School
- Croft Design Center Middle School
- John Overton Comp High School
Utilities
- Cooling Available
- Central Heating
Listing and Financial Details
- Assessor Parcel Number 133140A04300CO
Community Details
Overview
- $395 One-Time Secondary Association Fee
- Association fees include ground maintenance, insurance, recreation facilities
- Village At Grassmere Subdivision
Recreation
- Community Pool
Pet Policy
- Pets Allowed
Map
Home Values in the Area
Average Home Value in this Area
Property History
| Date | Event | Price | Change | Sq Ft Price |
|---|---|---|---|---|
| 09/10/2025 09/10/25 | Price Changed | $187,000 | -8.8% | $200 / Sq Ft |
| 06/21/2025 06/21/25 | For Sale | $205,000 | +153.1% | $219 / Sq Ft |
| 11/02/2015 11/02/15 | Off Market | $81,000 | -- | -- |
| 09/03/2015 09/03/15 | For Sale | $165,900 | +104.8% | $178 / Sq Ft |
| 06/26/2013 06/26/13 | Sold | $81,000 | -- | $87 / Sq Ft |
Source: Realtracs
MLS Number: 2921190
- 420 Elysian Fields Rd Unit E4
- 420 Elysian Fields Rd Unit B7
- 420 Elysian Fields Rd Unit D1
- 3819 Sam Boney Dr
- 532 Paragon Mills Rd Unit A
- 500 Paragon Mills Rd Unit N1
- 500 Paragon Mills Rd
- 500 Paragon Mills Rd Unit N4
- 500 Paragon Mills Rd Unit M20
- 500 Paragon Mills Rd Unit H4
- 500 Paragon Mills Rd Unit N5
- 500 Paragon Mills Rd Unit M16
- 500 Paragon Mills Rd Unit M12
- 184 Empire Dr
- 3708 Norma Dr
- 302 Elysian Fields Rd
- 507 Elysian Fields Rd
- 340 Foxglove Dr
- 320 Foxglove Dr
- 224 Wheeler Ave
- 420 Elysian Fields Rd
- 4809 Lynn Dr
- 530 Paragon Mills Rd
- 441 Welshwood Dr
- 202 Redd Ct
- 4040 Travis Dr
- 350 Foxglove Dr Unit A
- 354 Foxglove Dr Unit A
- 229 Shawn Dr
- 218 Wheeler Ave
- 441 Harding Place Unit A12
- 441 Harding Place Unit C1
- 550 Harding Place Unit A107
- 550 Harding Place Unit E120
- 550 Harding Place Unit E119
- 550 Harding Place Unit F120
- 530 Harding Place
- 370 Wallace Rd Unit D28
- 249 Brookridge Trail
- 3321 Mimosa Dr
