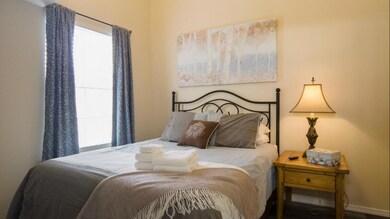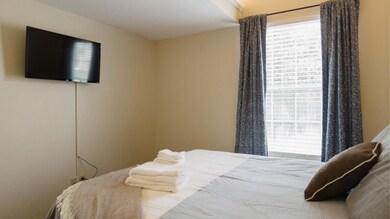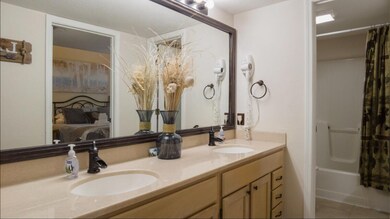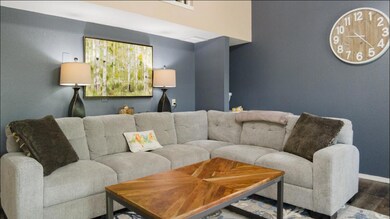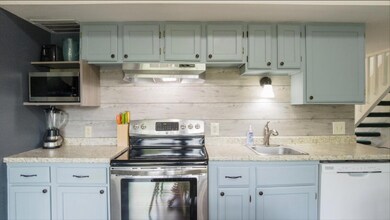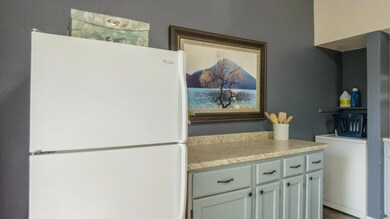420 Fall Creek Dr Unit 9-10 Branson, MO 65616
Table Rock NeighborhoodEstimated payment $2,299/month
Highlights
- Lake View
- Waterfront
- Vaulted Ceiling
- Cedar Ridge Elementary School Rated A-
- Deck
- Tile Flooring
About This Home
This turnkey 4-bedroom, 4-bath condo in Fall Creek offers an efficient multi-suite layout that is perfect for maximizing space and comfort. Throughout, you will find Luxury vinyl plank flooring that is waterproof, scratch-resistant, and pet-friendly, with carpet in the bedrooms. The spotless kitchen features painted cabinetry, stainless appliances, updated backsplash, and plenty of counter space. The inviting living room includes natural light, updated décor, and a comfortable open-concept layout that feels fresh and welcoming. The master bedroom offers a king bed, a wall-mounted TV, and an ensuite bathroom for added privacy. Two additional bedrooms each feature two twin beds, and the fourth bedroom includes a king bed, with all bedrooms offering their own bathrooms, making it ideal for guests, family, or a high-performing nightly rental setup. Fall Creek has affordable dues that contribute to healthy cash flow, plus there are no restrictions on self-management or property manager choice! Enjoy being only minutes away from all that captivating Branson, Missouri has to offer. Live shows, amusement parks, attractions, world-class golf courses, shopping, restaurants, beautiful Table Rock Lake, and so much more. Schedule your personal showing today!
Property Details
Home Type
- Condominium
Est. Annual Taxes
- $1,249
Year Built
- Built in 1993
Lot Details
- Waterfront
- Property fronts a private road
HOA Fees
- $346 Monthly HOA Fees
Interior Spaces
- 1,718 Sq Ft Home
- 2-Story Property
- Vaulted Ceiling
- Lake Views
Kitchen
- Stove
- Microwave
- Dishwasher
- Disposal
Flooring
- Carpet
- Tile
- Luxury Vinyl Tile
Bedrooms and Bathrooms
- 4 Bedrooms
- 4 Full Bathrooms
Laundry
- Dryer
- Washer
Parking
- Parking Available
- Paved Parking
- Additional Parking
- Unassigned Parking
Outdoor Features
- Deck
Schools
- Branson Buchanan Elementary School
- Branson High School
Utilities
- Central Heating and Cooling System
- Heat Pump System
- Electric Water Heater
Listing and Financial Details
- Assessor Parcel Number 18-6.0-13-003-004-059.010
Community Details
Overview
- Association fees include building maintenance, common area maintenance, lawn, snow removal, trash service
- Fall Creek Condos Subdivision
- On-Site Maintenance
Recreation
- Snow Removal
Map
Home Values in the Area
Average Home Value in this Area
Property History
| Date | Event | Price | List to Sale | Price per Sq Ft |
|---|---|---|---|---|
| 11/25/2025 11/25/25 | For Sale | $350,000 | -- | $204 / Sq Ft |
Source: Southern Missouri Regional MLS
MLS Number: 60310661
- 440 Fall Creek Dr Unit 7
- 540 Abby Ln Unit 6
- 470 Abby Ln Unit 1
- 520 Abby Ln Unit 2
- 520 Abby Ln Unit 5
- 610 Abby Ln Unit 9
- 610 Abby Ln Unit 2
- 610 Abby Ln Unit 15
- 610 Abby Lane Par 61 Unit 17
- 570 Abby Ln Unit 3
- 580 Abby Ln Unit 6
- 113 Estate Cir
- 2 Cabin Ct Unit 3
- 700 Fall Creek Dr Unit 12
- 590 Abby Ln Unit 8
- 590 Abby Ln Unit 6
- 590 Abby Ln Unit 7
- 696 Foggy River Rd
- 720 Fall Creek Dr Unit 3
- 231 Blue Bird Ln
- 30 Fall Creek Dr Unit 6
- 133 Troon Dr Unit 11
- 206 Hampshire Dr Unit ID1295586P
- 144 Bald Eagle Blvd Unit 2
- 175 Golf View Dr Unit ID1267949P
- 175 Golf View Dr Unit ID1267956P
- 175 Golf View Dr Unit ID1267955P
- 175 Golf View Dr Unit ID1267777P
- 175 Golf View Dr Unit ID1267961P
- 175 Golf View Dr Unit ID1267958P
- 175 Golf View Dr Unit ID1268898P
- 407 Judy St Unit B18
- 300 Francis St
- 245 Jess-Jo Pkwy Unit ID1267948P
- 245 Jess-Jo Pkwy Unit ID1267926P
- 245 Jess-Jo Pkwy Unit ID1267933P
- 245 Jess-Jo Pkwy Unit ID1266613P
- 245 Jess-Jo Pkwy Unit ID1267909P
- 245 Jess-Jo Pkwy Unit ID1267947P
- 245 Jess-Jo Pkwy Unit ID1267917P

