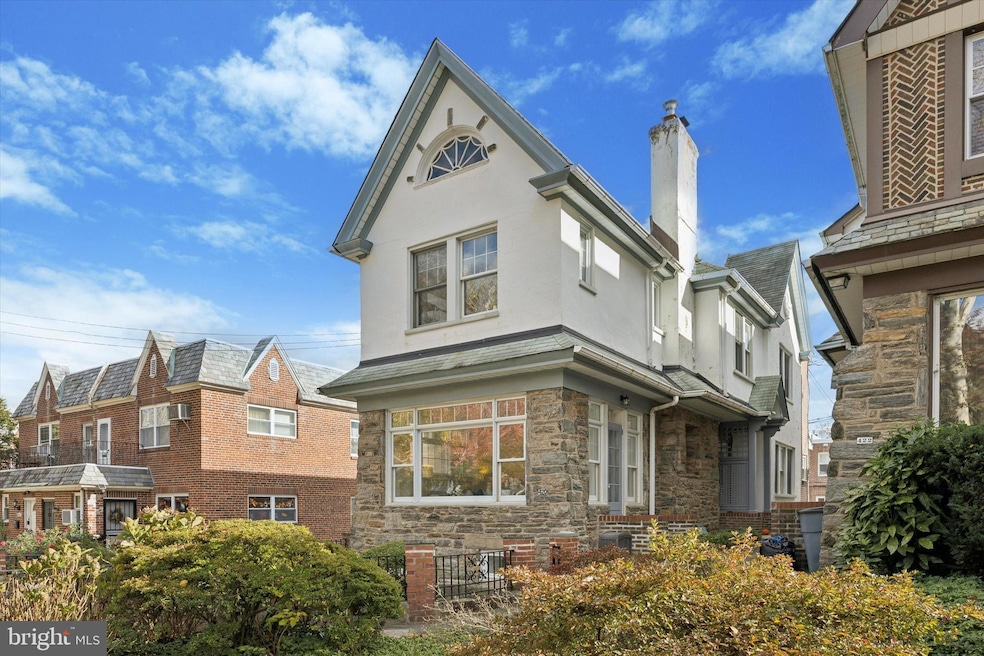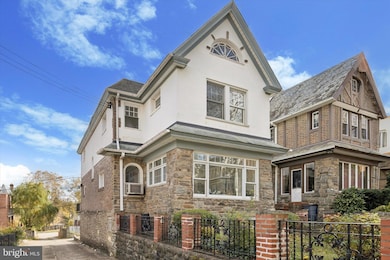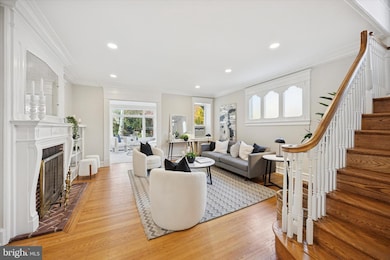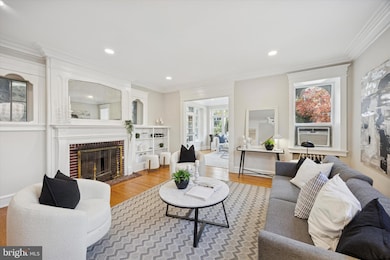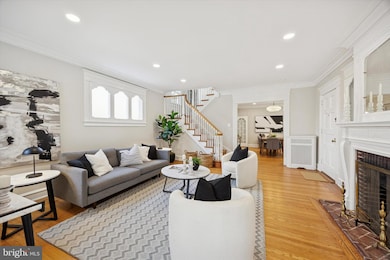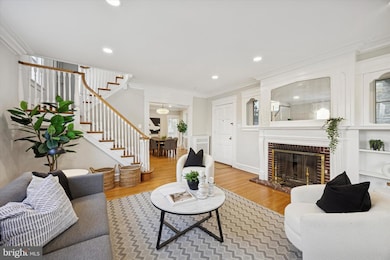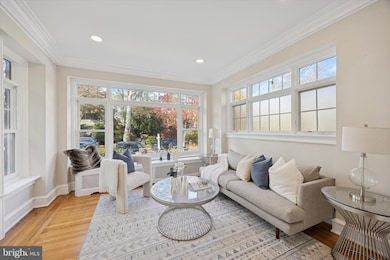420 Glen Echo Rd Philadelphia, PA 19119
West Mount Airy NeighborhoodEstimated payment $4,124/month
Highlights
- Very Popular Property
- Gourmet Kitchen
- Traditional Architecture
- White Oaks Elementary School Rated A-
- Curved or Spiral Staircase
- 4-minute walk to Ned Wolf Park
About This Home
Don't miss out on this West Mount Airy gem. Built in 1925, the estate still features many original characteristics throughout the home, adding to the charm of the well-maintained , 4-bed, 2-full and 1 half bath home. Walk up to the side entrance and past the decorative wrought iron fencing to go inside. Immediately, you'll enter into the family room, featuring beautiful triple-pane windows, hardwood floors, a fireplace with a mantel and its own built-in mirror. There is also built-in shelving in this room. Head towards the front of the home, where you'll enjoy a four-seasons room with triple-pane windows and another entrance from the outside. This area is perfect for the upcoming winter season, where beautiful snowfalls will make for picturesque memories. Also on this floor is a formal dining room, sunlit breakfast area with a side door to the large balcony, contemporary/modern kitchen with a 6-burner gas stove, and a half bath. Other features include recessed lighting, crown molding, wainscoting, stained glass accents, tray ceilings, crystal glass door knobs and wall paneling. Upstairs, find four bedrooms, all of which are a generous size and have beautiful sunlit windows. At the top of the stairs, look up for another stained glass skylight element. There are two full bathrooms on this floor, one with a tub/shower combo and another that is a Jack-and-Jill with the primary bedroom. The primary bath is large, and features a tall, walk-in shower with marble backsplash. The home also includes a full semi-finished basement that connects to the one-car garage and driveway. There is also an attic off of the primary bedroom for added storage solutions. For over the last 60 years, the lovingly cared for property has had only one owner and is looking for its next—someone who will add their own finishing touches and make it their own for years to come. Location is key here, being close to mainstays like the Weavers Way Co-Op, public transportation, Chestnut Hill, and more. Schedule your tour today!
Home Details
Home Type
- Single Family
Est. Annual Taxes
- $9,249
Year Built
- Built in 1925
Lot Details
- 3,503 Sq Ft Lot
- Lot Dimensions are 33.00 x 108.00
- Wrought Iron Fence
- Decorative Fence
- Extensive Hardscape
- Property is in very good condition
- Property is zoned RSA3
Parking
- 1 Car Direct Access Garage
- 1 Driveway Space
- Basement Garage
Home Design
- Traditional Architecture
- Stone Siding
- Masonry
Interior Spaces
- 2,968 Sq Ft Home
- Property has 2 Levels
- Curved or Spiral Staircase
- Built-In Features
- Crown Molding
- Recessed Lighting
- Fireplace With Glass Doors
- Fireplace Mantel
- Triple Pane Windows
- Double Pane Windows
- Living Room
- Formal Dining Room
- Sun or Florida Room
- Wood Flooring
- Attic
Kitchen
- Gourmet Kitchen
- Breakfast Room
- Gas Oven or Range
- Six Burner Stove
- Range Hood
- Dishwasher
- Stainless Steel Appliances
- Upgraded Countertops
Bedrooms and Bathrooms
- 4 Bedrooms
- En-Suite Bathroom
- Bathtub with Shower
- Walk-in Shower
Laundry
- Dryer
- Washer
Partially Finished Basement
- Basement Fills Entire Space Under The House
- Laundry in Basement
Outdoor Features
- Balcony
- Exterior Lighting
Utilities
- Window Unit Cooling System
- Radiator
- Natural Gas Water Heater
Community Details
- No Home Owners Association
- Mt Airy Subdivision
Listing and Financial Details
- Tax Lot 416
- Assessor Parcel Number 223166200
Map
Home Values in the Area
Average Home Value in this Area
Tax History
| Year | Tax Paid | Tax Assessment Tax Assessment Total Assessment is a certain percentage of the fair market value that is determined by local assessors to be the total taxable value of land and additions on the property. | Land | Improvement |
|---|---|---|---|---|
| 2026 | $8,378 | $660,800 | $132,160 | $528,640 |
| 2025 | $8,378 | $660,800 | $132,160 | $528,640 |
| 2024 | $8,378 | $660,800 | $132,160 | $528,640 |
| 2023 | $8,378 | $598,500 | $119,700 | $478,800 |
| 2022 | $4,225 | $553,500 | $119,700 | $433,800 |
| 2021 | $4,855 | $0 | $0 | $0 |
| 2020 | $4,855 | $0 | $0 | $0 |
| 2019 | $5,067 | $0 | $0 | $0 |
| 2018 | $4,377 | $0 | $0 | $0 |
| 2017 | $4,377 | $0 | $0 | $0 |
| 2016 | $4,377 | $0 | $0 | $0 |
| 2015 | $4,190 | $0 | $0 | $0 |
| 2014 | -- | $312,700 | $64,458 | $248,242 |
| 2012 | -- | $30,720 | $4,982 | $25,738 |
Property History
| Date | Event | Price | List to Sale | Price per Sq Ft |
|---|---|---|---|---|
| 11/13/2025 11/13/25 | For Sale | $635,000 | -- | $214 / Sq Ft |
Purchase History
| Date | Type | Sale Price | Title Company |
|---|---|---|---|
| Interfamily Deed Transfer | -- | -- |
Source: Bright MLS
MLS Number: PAPH2554622
APN: 223166200
- 7009 Lincoln Dr
- 439 W Durham St
- 442 Wellesley Rd
- 165 Carpenter Ln
- 161 Carpenter Ln
- 542 W Ellet St
- 109 15 Carpenter Ln
- 520-28 Carpenter Ln Unit 3B
- 116 W Sedgwick St
- 7141 Cresheim Rd
- 6653 Lincoln Dr
- 121 W Mount Pleasant Ave
- 20 Pelham Rd
- 118 W Phil Ellena St
- 14 Pelham Rd
- 100 W Phil Ellena St
- 7019 Pipers Glen Way
- 6623 Mccallum St
- 6617 Quincy St
- 7005 Pipers Glen Way
- 440 W Sedgwick St
- 409 W Mount Airy Ave
- 353 W Mt Airy Ave Unit B-3
- 353 W Mt Airy Ave Unit A-10
- 540 W Sedgwick St
- 6803 Emlen St
- 7057 Cresheim Rd Unit B14
- 7021 Mower St Unit 1
- 128 W Mount Pleasant Ave
- 6635 Mccallum St
- 126-138 W Allens Ln
- 6656 Germantown Ave Unit 407
- 6823 Germantown Ave Unit 2
- 34 W Durham St
- 7038 Pipers Glen Way Unit 2
- 135 W Sharpnack St Unit 2ND FLOOR
- 6610 Germantown Ave Unit LL 5
- 6610 Germantown Ave Unit LL 6
- 6610 Germantown Ave Unit 405
- 6610 Germantown Ave Unit LL7
