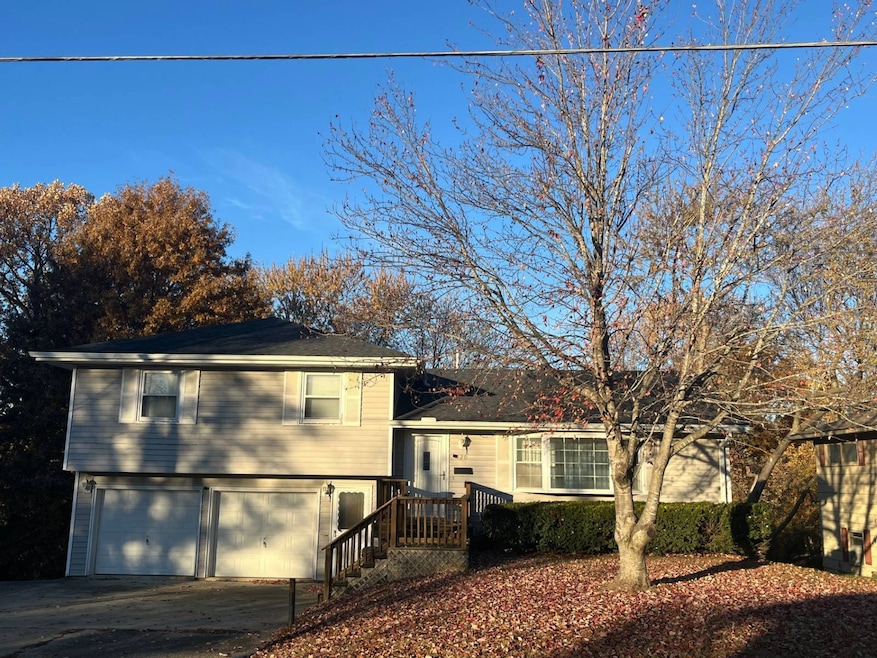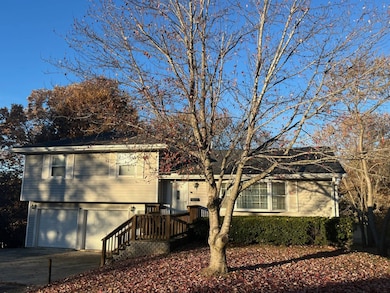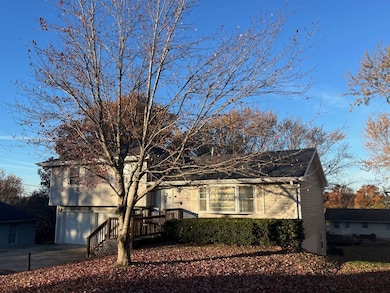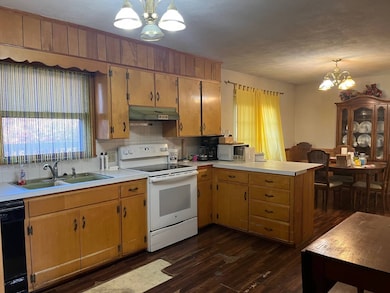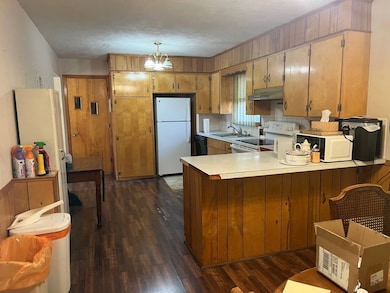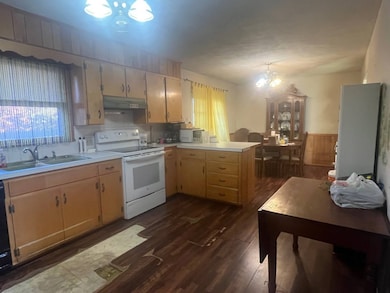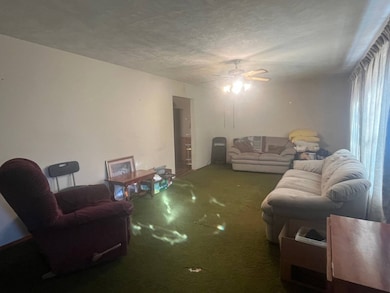420 Grandview Ave Chillicothe, MO 64601
Estimated payment $957/month
Highlights
- Deck
- Attached Garage
- Patio
- Dewey Elementary School Rated A
- Eat-In Kitchen
- Living Room
About This Home
Built in 1967, this three-bedroom, three bath home offers a fantastic opportunity for buyers looking to build equity and add their own personal touches. The main level provides comfortable living space with a deck just off the eat-in kitchen - perfect for relaxing or enjoying your morning coffee. The walkout basement expands your options with a large family room, bath, and easy access to the backyard. Whether you're envisioning a cozy second living area, entertainment space, or hobby room, the layout provides flexibility. Outside, a nice backyard offers room to play or garden, and the two-car garage plus large driveway provides ample parking for several vehicles. With a new roof already completed, the home is poised for updates like new flooring and modern finishes. Perfect for buyers wanting to build equity and make a home truly their own, this property is ready for your personal touches and vision.
Home Details
Home Type
- Single Family
Est. Annual Taxes
- $1,342
Year Built
- Built in 1967
Lot Details
- 9,583 Sq Ft Lot
- Landscaped with Trees
Home Design
- Split Level Home
- Frame Construction
- Asphalt Roof
- Vinyl Siding
Interior Spaces
- 1,896 Sq Ft Home
- Family Room
- Living Room
- Finished Basement
- Partial Basement
Kitchen
- Eat-In Kitchen
- Oven
- Dishwasher
- Disposal
Bedrooms and Bathrooms
- 3 Bedrooms
- En-Suite Primary Bedroom
- 3 Full Bathrooms
Laundry
- Laundry Room
- Dryer
- Washer
Parking
- Attached Garage
- Basement Garage
- Driveway
Outdoor Features
- Deck
- Patio
Utilities
- Forced Air Heating and Cooling System
- Heating System Uses Natural Gas
- Water Heater
Map
Home Values in the Area
Average Home Value in this Area
Tax History
| Year | Tax Paid | Tax Assessment Tax Assessment Total Assessment is a certain percentage of the fair market value that is determined by local assessors to be the total taxable value of land and additions on the property. | Land | Improvement |
|---|---|---|---|---|
| 2024 | $1,342 | $18,430 | $1,680 | $16,750 |
| 2023 | $1,339 | $18,430 | $1,680 | $16,750 |
| 2022 | $1,229 | $17,040 | $1,680 | $15,360 |
| 2021 | $1,240 | $17,040 | $1,680 | $15,360 |
| 2020 | $1,240 | $17,040 | $1,680 | $15,360 |
| 2019 | $1,236 | $17,040 | $1,680 | $15,360 |
| 2018 | $1,131 | $15,660 | $1,680 | $13,980 |
| 2017 | $1,131 | $15,660 | $1,680 | $13,980 |
| 2016 | -- | $15,050 | $1,680 | $13,370 |
| 2015 | -- | $15,050 | $1,680 | $13,370 |
| 2011 | -- | $81,430 | $11,040 | $70,390 |
Property History
| Date | Event | Price | List to Sale | Price per Sq Ft |
|---|---|---|---|---|
| 11/17/2025 11/17/25 | For Sale | $160,000 | -- | $84 / Sq Ft |
Purchase History
| Date | Type | Sale Price | Title Company |
|---|---|---|---|
| Warranty Deed | -- | None Available | |
| Interfamily Deed Transfer | -- | None Available |
Source: My State MLS
MLS Number: 11607324
APN: 06-07.00-35-3-12-07.00
- 206 Hillcrest St
- 209 Hillcrest St
- 1603 Webster St
- 166 Crescent Dr
- 239 Southwest Dr
- 1518 Calhoun St
- 1504 Calhoun St
- 0 Christison's Addition N A Unit HMS2585317
- 409 Polk St
- 1309 Directory St
- 1307 Jackson St
- 314 Wilson St
- 2915 Bel Air Dr
- 343 Wilson St
- 340 Mansur St
- 914 Fairlane Dr
- 1023 Webster St
- 1217 Bryan St
- 1015 3rd St
- 1101 Cooper St
