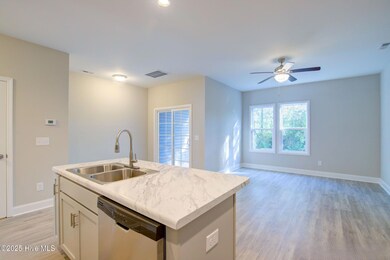
420 Guppy Loop Rd Sneads Ferry, NC 28460
Estimated payment $1,716/month
Total Views
2,708
3
Beds
2.5
Baths
1,375
Sq Ft
$204
Price per Sq Ft
Highlights
- End Unit
- Resident Manager or Management On Site
- Luxury Vinyl Plank Tile Flooring
- Covered patio or porch
- Kitchen Island
- Combination Dining and Living Room
About This Home
This like-new Stonebay End-Unit Townhome is super convenient to Camp Lejeune/MARSOC and N. Topsail Beach! The property offers 3 very generous size bedrooms, 2.5 baths, designer interior finishes and a master suite with a large walk-in closet. The downstairs is an open concept floorplan with a spacious kitchen with Island Bar top seating, like-new stainless-steel appliances, a spacious living room and dining area. Enjoy the 2 large spare bedrooms, front and back covered porches, and a one-car garage with remote.
Townhouse Details
Home Type
- Townhome
Est. Annual Taxes
- $1,346
Year Built
- Built in 2021
Lot Details
- 2,178 Sq Ft Lot
- End Unit
HOA Fees
- $58 Monthly HOA Fees
Home Design
- Slab Foundation
- Wood Frame Construction
- Architectural Shingle Roof
- Vinyl Siding
- Stick Built Home
- Stone Veneer
Interior Spaces
- 1,375 Sq Ft Home
- 2-Story Property
- Blinds
- Family Room
- Combination Dining and Living Room
Kitchen
- Dishwasher
- Kitchen Island
Flooring
- Carpet
- Luxury Vinyl Plank Tile
Bedrooms and Bathrooms
- 3 Bedrooms
Parking
- 1 Car Attached Garage
- Lighted Parking
- Front Facing Garage
- Garage Door Opener
- Driveway
- Additional Parking
- Off-Street Parking
Outdoor Features
- Covered patio or porch
Schools
- Dixon Elementary And Middle School
- Dixon High School
Utilities
- Heat Pump System
- Electric Water Heater
- Cable TV Available
Listing and Financial Details
- Assessor Parcel Number 169005
Community Details
Overview
- Master Insurance
- Stonebay Townhomes HOA, Phone Number (910) 333-9820
- Stonebay Townhomes Subdivision
- Maintained Community
Security
- Resident Manager or Management On Site
Map
Create a Home Valuation Report for This Property
The Home Valuation Report is an in-depth analysis detailing your home's value as well as a comparison with similar homes in the area
Home Values in the Area
Average Home Value in this Area
Property History
| Date | Event | Price | Change | Sq Ft Price |
|---|---|---|---|---|
| 07/26/2025 07/26/25 | Pending | -- | -- | -- |
| 07/04/2025 07/04/25 | Price Changed | $279,900 | -1.8% | $204 / Sq Ft |
| 06/27/2025 06/27/25 | Price Changed | $284,900 | -1.7% | $207 / Sq Ft |
| 06/24/2025 06/24/25 | Price Changed | $289,900 | -3.3% | $211 / Sq Ft |
| 06/06/2025 06/06/25 | For Sale | $299,900 | -- | $218 / Sq Ft |
Source: Hive MLS
Similar Homes in Sneads Ferry, NC
Source: Hive MLS
MLS Number: 100511161
Nearby Homes
- 216 Sandpiper Place
- 222 Sandpiper Place
- 220 Sandpiper Place
- 207 Sandpiper Place
- 209 Sandpiper Place
- 218 Sandpiper Place
- 211 Sandpiper Place
- 205 Sandpiper Place
- 892 State Highway 210
- 719 Jim Grant Ave
- 1784 N Carolina 172
- 113 Grander Ct
- 110 Costa Ct
- 514 Everett Glades
- 724 Ellabond St
- 515 Pebble Shore Dr
- 722 Ellabond St
- 720 Ellabond St
- 718 Ellabond St
- 716 Ellabond St






