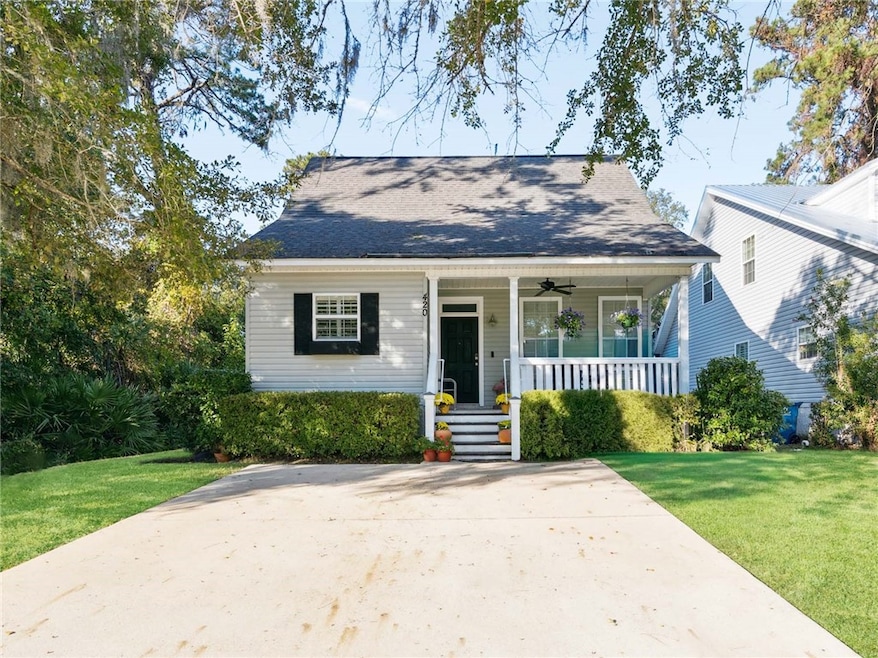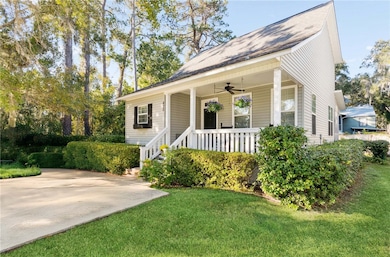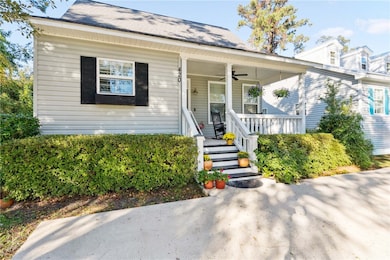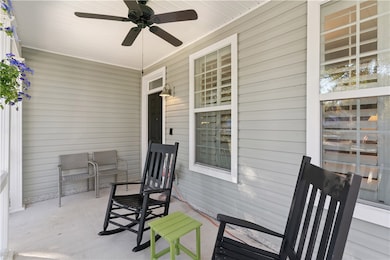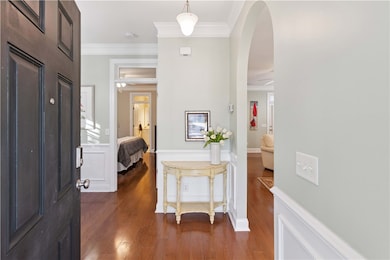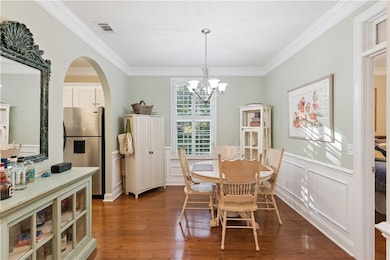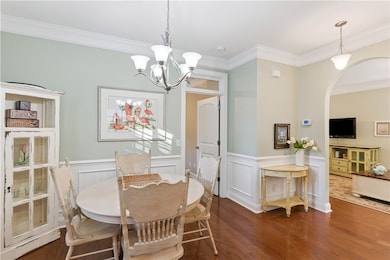420 Holly St Saint Simons Island, GA 31522
Estimated payment $3,273/month
Highlights
- Wood Flooring
- No HOA
- Park
- Oglethorpe Point Elementary School Rated A
- Crown Molding
- Laundry Room
About This Home
Great opportunity to own this charming home in a desired mid-island location. Featuring a rocking chair front porch and Bermuda shutters it exudes charm. The interior features an open floor plan with quality details like stainless steel appliances, shaker cabinets and granite countertops. There is crown molding throughout the main level while the recently remodeled spacious master bath is tiled and the kitchen along with the rest of the main level features hardwood floors. The primary bedroom is on the main level and ensures comfort and privacy while the second level has 2 guest bedrooms and a bathroom. There is also a half bath on the main level.
The outdoor area features a screened in porch, fenced back yard and a detached building for storing lawn equipment or other items. No HOA and it's just a quick walk to the Glynn Haven neighborhood park. Conveniently located to shopping, restaurants, pharmacy and more! Don't let this one get away!!
Listing Agent
Coldwell Banker Access Realty BWK License #280293 Listed on: 11/15/2025

Open House Schedule
-
Thursday, December 04, 202511:00 am to 1:00 pm12/4/2025 11:00:00 AM +00:0012/4/2025 1:00:00 PM +00:00Great Mid-Island Location with fenced backyard! Enjoy lunch courtesy of Leighton Johnson of Cornerstone First Mortgage and register to win a $50 Cash Prize!Add to Calendar
Home Details
Home Type
- Single Family
Est. Annual Taxes
- $3,788
Year Built
- Built in 2007
Lot Details
- 4,356 Sq Ft Lot
- Partially Fenced Property
- Chain Link Fence
- Sprinkler System
- Zoning described as Res Single
Home Design
- Fire Rated Drywall
- Asphalt Roof
- Concrete Siding
- Vinyl Siding
Interior Spaces
- 1,299 Sq Ft Home
- Crown Molding
- Wood Flooring
Kitchen
- Range
- Microwave
- Dishwasher
- Disposal
Bedrooms and Bathrooms
- 3 Bedrooms
Laundry
- Laundry Room
- Dryer
- Washer
Parking
- 2 Parking Spaces
- Driveway
Schools
- Oglethorpe Elementary School
- Glynn Middle School
- Glynn Academy High School
Utilities
- Central Heating and Cooling System
- Heat Pump System
Listing and Financial Details
- Assessor Parcel Number 0413693
Community Details
Overview
- No Home Owners Association
- Glynn Haven Estates Subdivision
Recreation
- Park
Map
Home Values in the Area
Average Home Value in this Area
Tax History
| Year | Tax Paid | Tax Assessment Tax Assessment Total Assessment is a certain percentage of the fair market value that is determined by local assessors to be the total taxable value of land and additions on the property. | Land | Improvement |
|---|---|---|---|---|
| 2025 | $3,788 | $151,040 | $35,440 | $115,600 |
| 2024 | $3,834 | $152,880 | $33,960 | $118,920 |
| 2023 | $3,882 | $152,880 | $33,960 | $118,920 |
| 2022 | $3,214 | $123,160 | $33,960 | $89,200 |
| 2021 | $2,819 | $104,160 | $22,880 | $81,280 |
| 2020 | $2,769 | $101,280 | $22,880 | $78,400 |
| 2019 | $2,658 | $97,000 | $27,320 | $69,680 |
| 2018 | $2,658 | $97,000 | $27,320 | $69,680 |
| 2017 | $2,407 | $87,400 | $17,720 | $69,680 |
| 2016 | $2,223 | $87,400 | $17,720 | $69,680 |
| 2015 | $1,950 | $78,680 | $17,720 | $60,960 |
| 2014 | $1,950 | $75,720 | $14,760 | $60,960 |
Property History
| Date | Event | Price | List to Sale | Price per Sq Ft | Prior Sale |
|---|---|---|---|---|---|
| 11/15/2025 11/15/25 | For Sale | $559,900 | +10.9% | $431 / Sq Ft | |
| 04/08/2024 04/08/24 | Sold | $505,000 | +2.0% | $334 / Sq Ft | View Prior Sale |
| 03/11/2024 03/11/24 | Pending | -- | -- | -- | |
| 03/09/2024 03/09/24 | For Sale | $495,000 | +80.0% | $327 / Sq Ft | |
| 11/08/2017 11/08/17 | Sold | $275,000 | -6.8% | $212 / Sq Ft | View Prior Sale |
| 10/11/2017 10/11/17 | Pending | -- | -- | -- | |
| 10/09/2017 10/09/17 | For Sale | $295,000 | -- | $227 / Sq Ft |
Purchase History
| Date | Type | Sale Price | Title Company |
|---|---|---|---|
| Trustee Deed | $505,000 | -- | |
| Warranty Deed | $275,000 | -- | |
| Trustee Deed | -- | -- | |
| Deed | $250,000 | -- | |
| Deed | $100,000 | -- |
Mortgage History
| Date | Status | Loan Amount | Loan Type |
|---|---|---|---|
| Open | $454,500 | New Conventional | |
| Previous Owner | $100,000 | New Conventional |
Source: Golden Isles Association of REALTORS®
MLS Number: 1657963
APN: 04-13693
- 311 Dunbarton Dr
- 423 Palmetto St
- 701 3rd Ave
- 287 Cedar St
- 702 Cedar St
- 315 Palmetto St
- 316 Palm St
- 11 Deepwater Dr
- 14 Atlantic Point
- 315 Pine St
- 17 Atlantic Point Dr
- 131 Maple St
- 123 Maple St
- 21 Atlantic Point Dr
- 116 Rosemont St
- 121 Colonial Dr
- 112 Rosemont St
- 134 Newfield St
- 112 Newfield St
- 121 Shore Rush Dr
- 509 Cedar St
- 312 Maple St
- 162 Palm St
- 122 Rosemont St
- 12 Plantation Way
- 112 Newfield St
- 500 Rivera Dr
- 231 Menendez Ave
- 301 Rivera Dr
- 267 Moss Oak Ln
- 300 N Windward Dr Unit 218
- 515 N Windward Dr Unit Great Blue Heron
- 404 Fairway Villas
- 409 Fairway Villas
- 372 Moss Oak Cir
- 620 Executive Golf Villas Rd
- 106 Dodge Rd
- 110 Bracewell Ct
- 64 Admirals Retreat Dr
- 310 Brockinton Marsh
