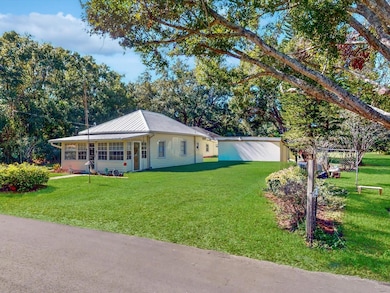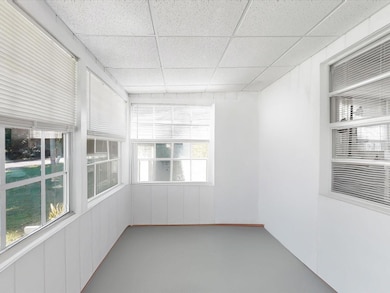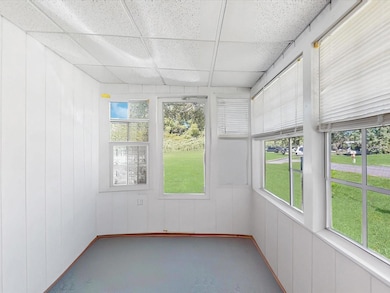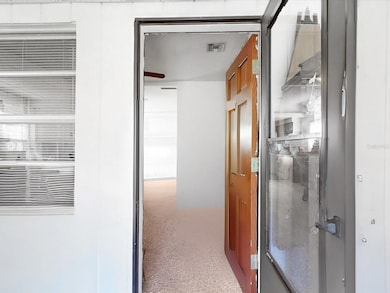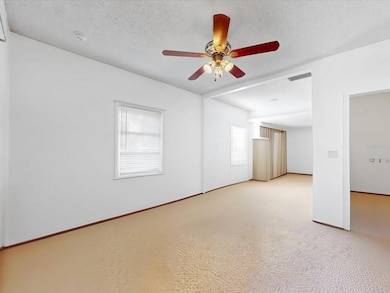420 Jacks Memorial Rd Saint Cloud, FL 34769
Estimated payment $2,595/month
Highlights
- Wood Flooring
- Sun or Florida Room
- No HOA
- Bonus Room
- Great Room
- Home Office
About This Home
One or more photo(s) has been virtually staged. TWO HOUSES IN ONE! WITH SEPARATE ENTRANCE! Discover the perfect blend of space, privacy, and flexibility in this beautifully expanded one-story home on 1.18 acres in St. Cloud. Originally built in 1925 and thoughtfully modernized, this property now offers nearly 2,500 sq ft of living area, including a permitted 858 sq ft addition (2008) with a spacious living room, dining room, two additional bedrooms, and two bathrooms. The home features 4 bedrooms, 3 full baths, a metal + gable roof, and a 2009 upgraded 2.5-ton HVAC system. A large 12×33 insulated screen room (2009) provides extra outdoor living space overlooking the peaceful acreage. The home’s layout includes a flexible multi-purpose prep/entertaining area adjacent to the main kitchen—ideal for guests, catering, hobby cooking, or multi-generational convenience (single-family zoning; not a separate dwelling). With no HOA, plenty of room for parking, storage sheds, gardening, toys, pets, or small projects, this property offers the freedom and space you’ve been looking for. A rare opportunity to own a well-maintained, fully permitted, move-in-ready home on acreage just minutes from shopping, schools, and major roads. Bring your vision and enjoy country living with city convenience!
Listing Agent
REMAX PREMIER PROPERTIES Brokerage Phone: 407-343-4245 License #527302 Listed on: 11/17/2025

Home Details
Home Type
- Single Family
Est. Annual Taxes
- $1,479
Year Built
- Built in 1925
Lot Details
- 1.18 Acre Lot
- Street terminates at a dead end
- East Facing Home
- Wire Fence
- Cleared Lot
- Landscaped with Trees
- Property is zoned RS-2
Home Design
- Slab Foundation
- Frame Construction
- Shingle Roof
- Metal Roof
- Block Exterior
- Vinyl Siding
- Stucco
Interior Spaces
- 2,502 Sq Ft Home
- 1-Story Property
- Ceiling Fan
- Blinds
- Sliding Doors
- Great Room
- Family Room Off Kitchen
- Living Room
- Home Office
- Bonus Room
- Game Room
- Sun or Florida Room
- Inside Utility
- Laundry Room
Kitchen
- Eat-In Kitchen
- Range with Range Hood
Flooring
- Wood
- Carpet
- Laminate
- Ceramic Tile
Bedrooms and Bathrooms
- 4 Bedrooms
- Split Bedroom Floorplan
- Walk-In Closet
- In-Law or Guest Suite
- 3 Full Bathrooms
- Bathtub with Shower
- Shower Only
Accessible Home Design
- Accessible Full Bathroom
- Grip-Accessible Features
- Accessibility Features
- Accessible Entrance
Outdoor Features
- Shed
- Rain Gutters
- Porch
Utilities
- Zoned Heating and Cooling
- Underground Utilities
- Electric Water Heater
- Septic Tank
- High Speed Internet
- Cable TV Available
Community Details
- No Home Owners Association
- S L & I C Subdivision
Listing and Financial Details
- Visit Down Payment Resource Website
- Legal Lot and Block 207 / 1
- Assessor Parcel Number 03-26-30-4950-0001-2070
Map
Tax History
| Year | Tax Paid | Tax Assessment Tax Assessment Total Assessment is a certain percentage of the fair market value that is determined by local assessors to be the total taxable value of land and additions on the property. | Land | Improvement |
|---|---|---|---|---|
| 2025 | $1,479 | $128,775 | -- | -- |
| 2024 | $1,429 | $125,146 | -- | -- |
| 2023 | $1,429 | $121,501 | $0 | $0 |
| 2022 | $1,367 | $117,963 | $0 | $0 |
| 2021 | $1,341 | $114,528 | $0 | $0 |
| 2020 | $1,324 | $112,947 | $0 | $0 |
| 2019 | $1,297 | $110,408 | $0 | $0 |
| 2018 | $1,273 | $108,350 | $0 | $0 |
| 2017 | $1,052 | $106,122 | $0 | $0 |
| 2016 | $1,022 | $103,940 | $0 | $0 |
| 2015 | $1,247 | $103,218 | $0 | $0 |
| 2014 | $1,231 | $102,399 | $0 | $0 |
Property History
| Date | Event | Price | List to Sale | Price per Sq Ft |
|---|---|---|---|---|
| 01/09/2026 01/09/26 | Price Changed | $479,900 | +0.2% | $192 / Sq Ft |
| 01/08/2026 01/08/26 | Price Changed | $479,000 | -4.2% | $191 / Sq Ft |
| 11/17/2025 11/17/25 | For Sale | $499,900 | -- | $200 / Sq Ft |
Purchase History
| Date | Type | Sale Price | Title Company |
|---|---|---|---|
| Warranty Deed | $69,900 | -- |
Mortgage History
| Date | Status | Loan Amount | Loan Type |
|---|---|---|---|
| Open | $66,405 | Purchase Money Mortgage |
Source: Stellar MLS
MLS Number: S5138639
APN: 03-26-30-4950-0001-2070
- 3461 Home Town Ln
- 183 Indian Trail Unit 113
- 0 Brown Chapel Rd Unit MFRO6244941
- 0 Brown Chapel Rd Unit 11356597
- 3581 Home Town Ln
- 177 Indian Trail Unit 110
- 175 Indian Trail Unit 109
- 165 Indian Trail Unit 104
- 245 Mill Pond Dr Unit 16
- 3304 Osage Ct Unit 275
- 3150 Sugar Mill Ln
- 3179 Sugar Mill Ln Unit 269
- 113 Nesting Trail Unit 123
- 105 Nesting Trail Unit 126
- 3109 Cross Creek Ct Unit 362
- 3180 Carpenter Ln Unit 73
- 515 Lake Kerry Dr
- 139 Nesting Trail Unit 115
- 3300 Keokuk Ct
- 141 Nesting Trail Unit 114
- 2967 5th St Unit 2967
- 200 Pine Valley Rd
- 3960 Pemberly Pines Cir
- 3917 Pemberly Pines Cir
- 3923 Blackberry Cir
- 207 Louisiana Ave
- 37 Montana Ave
- 117 Louisiana Ave
- 130 Georgia Ave
- 3399 Celena Cir
- 1120 Monroe Ave
- 2606 1st St
- 3409 Celena Cir
- 41 Georgia Ave
- 39 Georgia Ave
- 591 Pacito Way
- 580 Pacito Way
- 1112 Tennessee Ave
- 590 Pacito Way
- 527 Neptune Bay Cir
Ask me questions while you tour the home.


