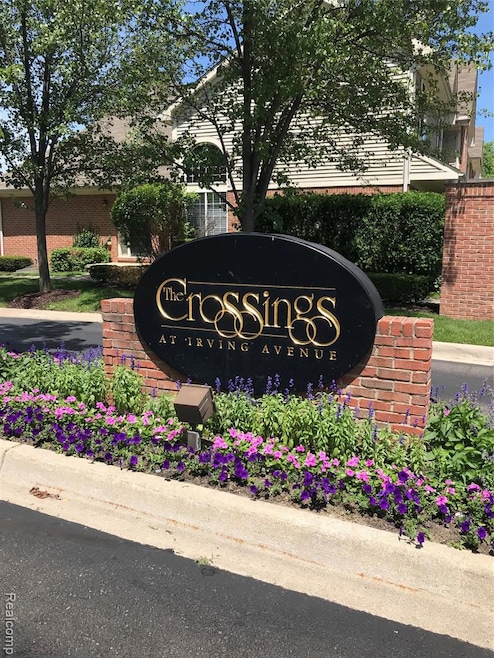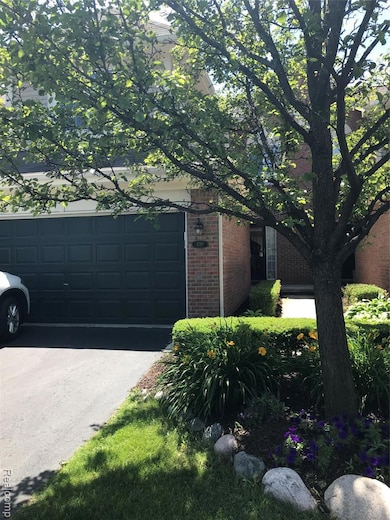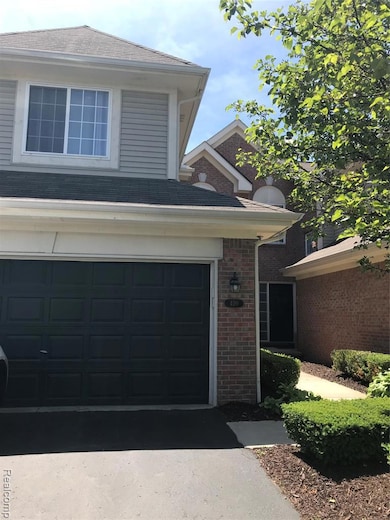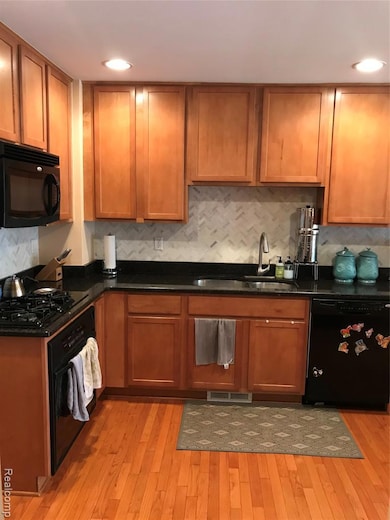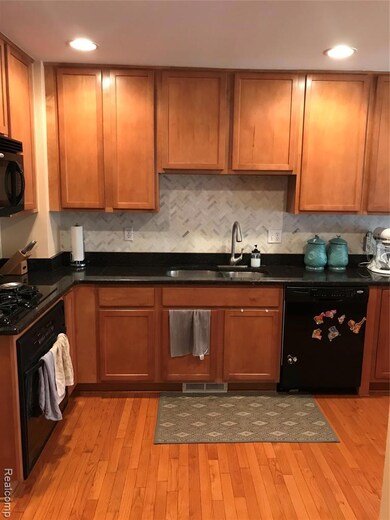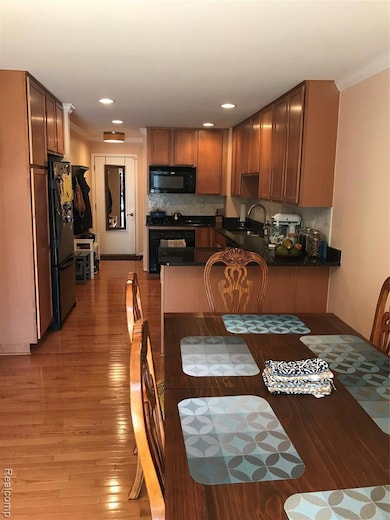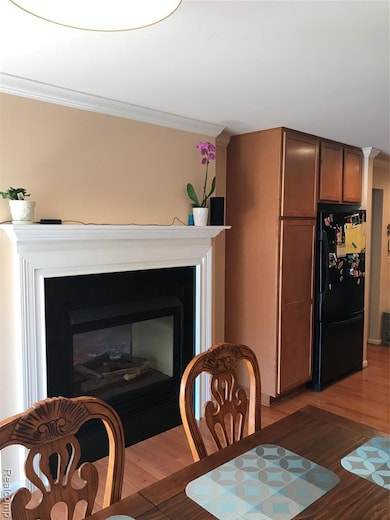420 James Cir Royal Oak, MI 48067
3
Beds
2.5
Baths
2,300
Sq Ft
4,530
Sq Ft Lot
Highlights
- A-Frame Home
- No HOA
- Forced Air Heating System
- Royal Oak High School Rated 9+
- 1.5 Car Attached Garage
- 3-minute walk to Lawson Park
About This Home
Wonderful townhome in The Crossings located within walking to Royal Oak and 1 min to jump on the highway! Home has 3 bedrooms and 3 full baths with an additional 1/2 bath. Very open floor plan with a double fireplace in the dining and living area. Hardwood floors on main level, granite counter tops and all of the upgrades you could want. Finished basement with a full bath. 2 car attached garage and a great patio off the rear for relaxing. If pets are accepted fees may be noticeable. This one won't last!
Townhouse Details
Home Type
- Townhome
Est. Annual Taxes
- $5,917
Year Built
- Built in 2003
Parking
- 1.5 Car Attached Garage
Home Design
- A-Frame Home
- Brick Exterior Construction
- Poured Concrete
- Vinyl Construction Material
Interior Spaces
- 2,300 Sq Ft Home
- 2-Story Property
- Finished Basement
Bedrooms and Bathrooms
- 3 Bedrooms
Location
- Ground Level
Utilities
- Forced Air Heating System
- Heating System Uses Natural Gas
Listing and Financial Details
- Security Deposit $4,493
- 12 Month Lease Term
- Application Fee: 60.00
- Assessor Parcel Number 2522382058
Community Details
Overview
- No Home Owners Association
- The Crossings At Irving Ave Condo Subdivision
Pet Policy
- Limit on the number of pets
- The building has rules on how big a pet can be within a unit
Map
Source: Realcomp
MLS Number: 20251029105
APN: 25-22-382-058
Nearby Homes
- 1509 Anne Dr
- 622 MacWilliams Ln Unit 1
- 1300 Batavia Ave Unit 1
- 1300 Batavia Ave Unit 2
- 1530 Maryland Club Dr
- 722 E Parent Ave
- 1510 Maryland Club Dr
- 1566 Maryland Club Dr
- 1455 Chesapeake
- 1552 Maryland Club Dr Unit 87
- 1576 Maryland Club Dr Unit 3
- 1220 Diamond Ct Unit E
- 1260 Diamond Ct Unit A
- 1118 Longfellow Ave
- 1110 Longfellow Ave
- 533 E Harrison Ave Unit 41
- 533 E Harrison Ave Unit 12
- 533 E Harrison Ave Unit 3
- 533 E Harrison Ave Unit 20
- 533 E Harrison Ave Unit 36
- 1509 Anne Dr
- 1210 Morse Ave
- 1210 Morse Ave Unit 59.1413028
- 1210 Morse Ave Unit 74.1413030
- 1210 Morse Ave Unit 61.1413029
- 1312 Wyandotte Ave
- 333 E Parent Ave Unit 14
- 1505 Wyandotte Ave
- 617 E Hudson Ave
- 1325 Cherokee Ave
- 3351 Bermuda St
- 1530 Etowah Ave
- 901 Longfellow Ave
- 827 Longfellow Ave
- 620 E Lincoln Ave Unit 8
- 132 Tiffany Ln
- 156 Tiffany Ln Unit 97
- 502 E Lincoln Ave Unit A
- 613 E Lincoln Ave
- 179 W Kenilworth Ave Unit 97
