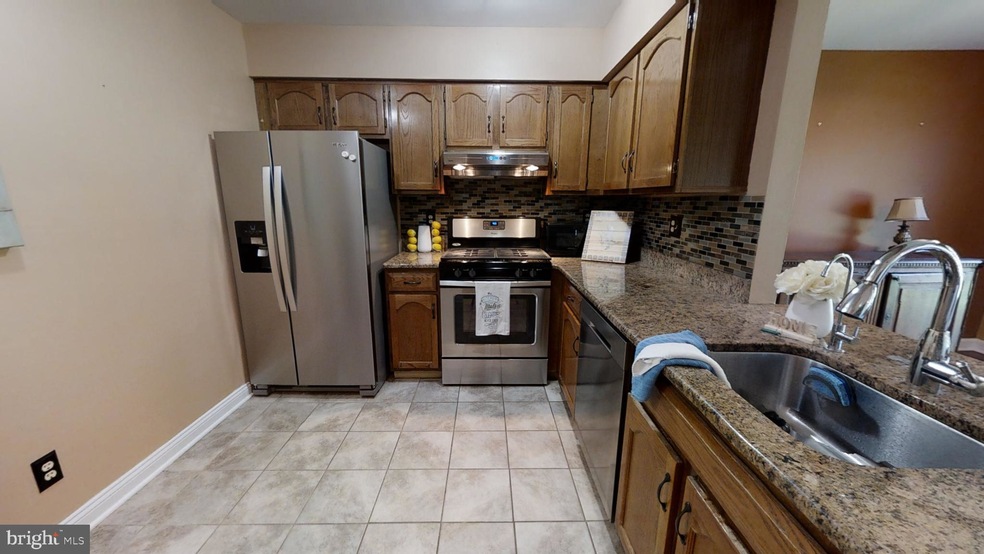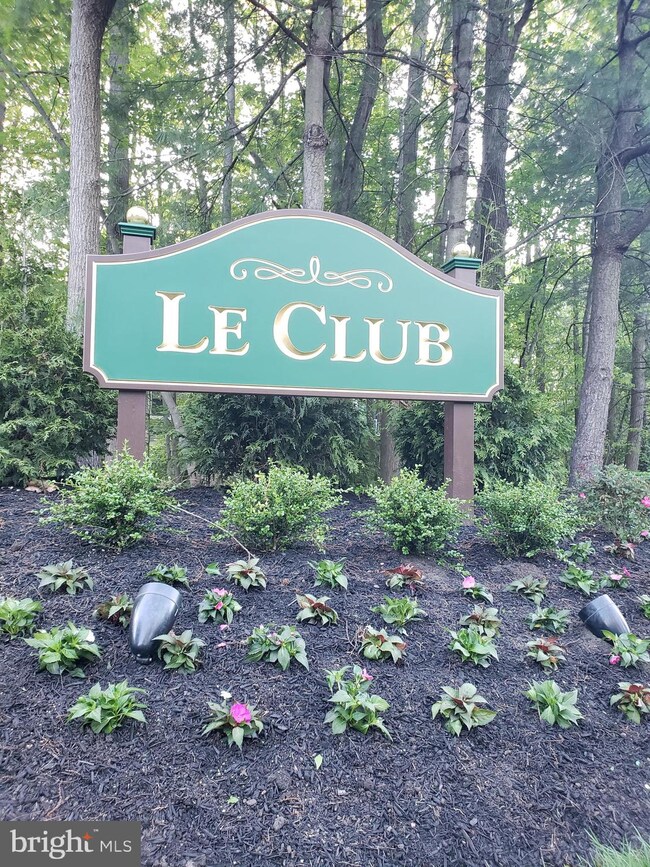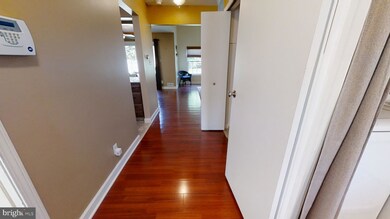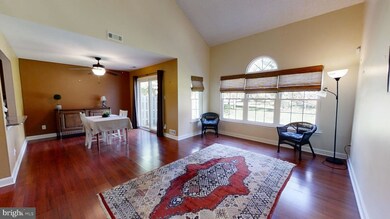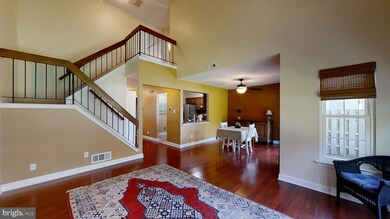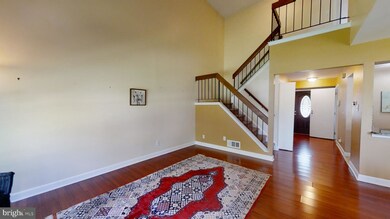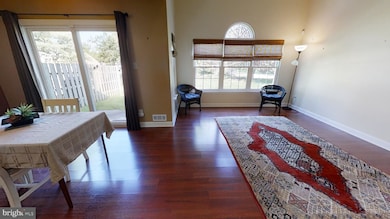
420 Jamestown Ct Unit 420 Mount Laurel, NJ 08054
Outlying Mount Laurel Township NeighborhoodHighlights
- Open Floorplan
- Traditional Architecture
- Upgraded Countertops
- Lenape High School Rated A-
- Cathedral Ceiling
- Palladian Windows
About This Home
As of June 2022Open House Cancelled Welcome to 420 Jamestown Ct in the quiet and desirable Le Club I Community. Bright and Beautifully maintained 2 beds with 2.5 baths Townhouse in the heart of Mount Laurel. Upon entrance you're greeted to cherry hardwood laminate floors in the lower level.
The kitchen is modern with granite countertop, Broan Range Hood and tiled backsplash, stainless steel appliances, newer dishwasher , tile floors, plenty of cabinet space and good counter space . Living room is spacious, open and filled with natural sunlight! Main floor laundry room with full-size washer & dryer. Main floor powder room for guests and the 1-car garage with inside access to the foyer!
The Anderson sliding glass doors lead to a cozy patio and green grass , large group of pine, and tree as the perfect retreat for relaxing!
The house boasts an array of desirable newer features: Whirlpool gas range/oven appliance, stainless steel dishwasher, all Pella windows , Anderson sliding glass door, Anderson storm door, garage door , carpets , nicely painted throughout , and the upstairs toilets are brand new (2022). Gas Furnace, Water Heater, and AC is 7 Years Young! Don't forget the spacious main bathroom room features a granite counter with double sink, and a stall shower. And a Roman soaking tub is a fabulous oasis to unwind from the day!
GREAT location - only minutes from Route 38 at Hartford Drive, schools, shopping, entertainment, major arteries and highways. This move in condition townhouse and ready for immediate homeownership is the place to call home. Call now for your private tour!
Last Agent to Sell the Property
RE/MAX ONE Realty-Moorestown License #1862931 Listed on: 05/18/2022

Townhouse Details
Home Type
- Townhome
Est. Annual Taxes
- $4,767
Year Built
- Built in 1986
HOA Fees
- $215 Monthly HOA Fees
Parking
- 1 Car Direct Access Garage
- Front Facing Garage
- Garage Door Opener
- Parking Lot
Home Design
- Traditional Architecture
- Pitched Roof
- Shingle Roof
- Wood Siding
- Aluminum Siding
- Stone Siding
- Concrete Perimeter Foundation
Interior Spaces
- 1,308 Sq Ft Home
- Property has 2 Levels
- Open Floorplan
- Cathedral Ceiling
- Ceiling Fan
- Triple Pane Windows
- Low Emissivity Windows
- Double Hung Windows
- Palladian Windows
- Window Screens
- Sliding Doors
- Living Room
- Dining Room
- Monitored
Kitchen
- Eat-In Kitchen
- Gas Oven or Range
- Built-In Range
- Dishwasher
- Stainless Steel Appliances
- Upgraded Countertops
Flooring
- Carpet
- Laminate
- Ceramic Tile
Bedrooms and Bathrooms
- 2 Bedrooms
- En-Suite Primary Bedroom
- Walk-In Closet
- Soaking Tub
- Bathtub with Shower
- Walk-in Shower
Laundry
- Laundry on main level
- Dryer
- Washer
Utilities
- Forced Air Heating and Cooling System
- Natural Gas Water Heater
Additional Features
- Exterior Lighting
- Property is in excellent condition
Listing and Financial Details
- Tax Lot 00001
- Assessor Parcel Number 24-00602 01-00001-C0420
Community Details
Overview
- Association fees include common area maintenance, exterior building maintenance, lawn maintenance, management, snow removal, trash
- Firstservice Residential HOA, Phone Number (800) 870-0010
- Le Club I Subdivision, Dover C Floorplan
- Property Manager
Pet Policy
- Dogs and Cats Allowed
Security
- Storm Doors
- Carbon Monoxide Detectors
Similar Homes in Mount Laurel, NJ
Home Values in the Area
Average Home Value in this Area
Property History
| Date | Event | Price | Change | Sq Ft Price |
|---|---|---|---|---|
| 06/30/2022 06/30/22 | Sold | $280,000 | +4.9% | $214 / Sq Ft |
| 05/21/2022 05/21/22 | Pending | -- | -- | -- |
| 05/18/2022 05/18/22 | For Sale | $267,000 | +44.4% | $204 / Sq Ft |
| 05/31/2013 05/31/13 | Sold | $184,900 | +0.2% | $138 / Sq Ft |
| 03/22/2013 03/22/13 | Pending | -- | -- | -- |
| 03/18/2013 03/18/13 | Price Changed | $184,500 | -2.8% | $137 / Sq Ft |
| 02/20/2013 02/20/13 | For Sale | $189,900 | -- | $141 / Sq Ft |
Tax History Compared to Growth
Agents Affiliated with this Home
-
Phae Dvorin

Seller's Agent in 2022
Phae Dvorin
RE/MAX
(856) 359-4783
4 in this area
35 Total Sales
-
Ian Rossman

Buyer's Agent in 2022
Ian Rossman
BHHS Fox & Roach
(609) 410-1010
54 in this area
423 Total Sales
-
Jason Gareau

Seller's Agent in 2013
Jason Gareau
Long & Foster
(609) 929-4486
5 in this area
257 Total Sales
-
K
Buyer's Agent in 2013
KATHRIN CERMINARA
RE/MAX
Map
Source: Bright MLS
MLS Number: NJBL2025722
APN: 24 00602-0001-00001-0000-C0420
- 404 Jamestown Ct Unit 404
- 313 Fountain Hall Ct
- 0 Hartford Rd
- 160 B N Bradford Ct Unit B
- 121A Arden Ct
- 28 Sheffield Ln
- 14 Telford Ln
- 2 Hartzel Ct
- 216 Martins Way Unit 216
- 114 Ashby Ct Unit 114
- 570 Walton Ave
- 115 Banwell Ln
- 130 Banwell Ln
- 52 Rome Way
- 1 Florence Ln
- 16 Naples Ln
- 57 Bolz Ct
- 209 Carleton Ln
- 112 Hillside Ln
- 210 Stratton Ct
