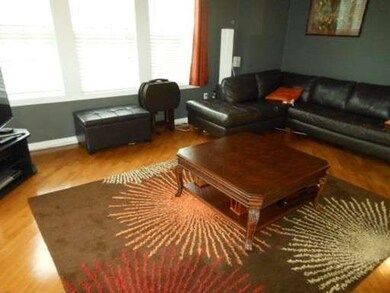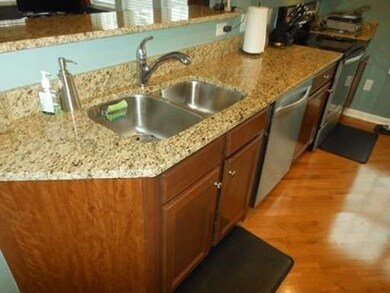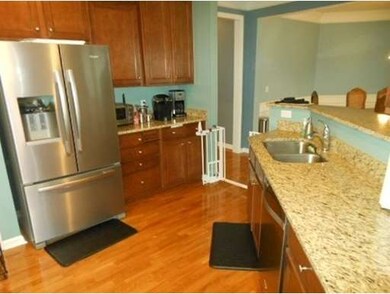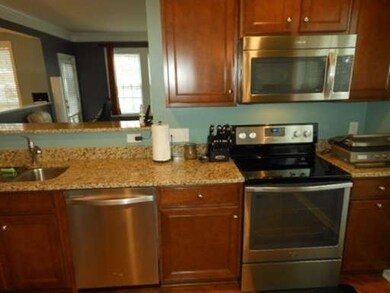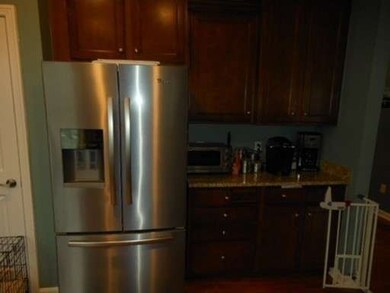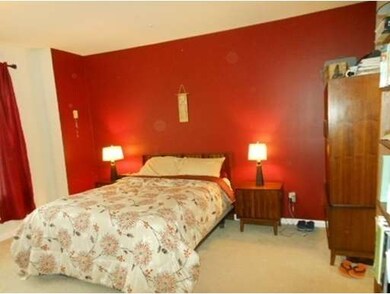
420 John Mahar Hwy Unit 204 Braintree, MA 02184
South Braintree NeighborhoodAbout This Home
As of June 2015BEST BUY FOR THE MONEY AT JONATHAN'S LANDING! YOU SNOOZE, YOU LOSE! This FRONT CORNER Addison fl plan style is Priced to SELL NOW! Create your gourmet delights in the eat-in kitchen--beautiful granite counters, all stainless steel appliances incld oven/range, dishwasher, & blt-in microwave. There's all high ceilings & crown moldings, gorgeous hdwd flrs and ceramic tile fls in baths & private laundry rm. Marvelous Mstr Bdrm suite w/walk-in closet & priv bath--dble sinks in granite vanity, stand up shower stall & whirlpool tub. Private guest wing w/Br & bath. Amenities such as swimming pool, clubhouse, walking trails, recreational facilities, tennis courts, and fitness rm! Other features incld: central air, private balcony, closets galore, on-demand hot water maker, ceiling fans, & 2 deeded car spaces in garage incld in price! Negotiable appliances-Energy Star double door stainless steel refrigerator & washer/dryer.
Property Details
Home Type
Condominium
Est. Annual Taxes
$6,042
Year Built
2013
Lot Details
0
Listing Details
- Unit Level: 2
- Unit Placement: Corner, Front
- Special Features: None
- Property Sub Type: Condos
- Year Built: 2013
Interior Features
- Has Basement: No
- Primary Bathroom: Yes
- Number of Rooms: 5
- Amenities: Public Transportation, Shopping, Swimming Pool, Tennis Court, Walk/Jog Trails, Golf Course, Medical Facility, Conservation Area, House of Worship, Private School, Public School, T-Station
- Electric: 110 Volts, 220 Volts, Circuit Breakers
- Energy: Insulated Windows, Prog. Thermostat
- Flooring: Tile, Wall to Wall Carpet, Hardwood
- Insulation: Full
- Interior Amenities: Cable Available
- Bedroom 2: First Floor, 13X10
- Bathroom #1: First Floor
- Bathroom #2: First Floor
- Kitchen: First Floor, 12X10
- Laundry Room: First Floor, 9X6
- Living Room: First Floor, 18X15
- Master Bedroom: First Floor, 15X14
- Master Bedroom Description: Closet - Walk-in, Flooring - Wall to Wall Carpet
- Dining Room: First Floor, 14X13
Exterior Features
- Construction: Frame
- Exterior: Vinyl, Stone
- Exterior Unit Features: Balcony
Garage/Parking
- Garage Parking: Under, Storage, Deeded
- Garage Spaces: 2
- Parking: Off-Street, Guest, Paved Driveway
- Parking Spaces: 0
Utilities
- Cooling Zones: 1
- Heat Zones: 1
- Hot Water: Tankless
- Utility Connections: for Electric Range, for Electric Oven, for Electric Dryer, Washer Hookup, Icemaker Connection
Condo/Co-op/Association
- Condominium Name: Jonathan's Landing
- Association Fee Includes: Water, Sewer, Master Insurance, Swimming Pool, Elevator, Exterior Maintenance, Road Maintenance, Landscaping, Snow Removal, Putting Green, Tennis Court, Recreational Facilities, Exercise Room, Clubroom, Walking/Jogging Trails, Refuse Removal
- Association Pool: Yes
- Pets Allowed: Yes w/ Restrictions
- No Units: 318
- Unit Building: 204
Ownership History
Purchase Details
Home Financials for this Owner
Home Financials are based on the most recent Mortgage that was taken out on this home.Purchase Details
Home Financials for this Owner
Home Financials are based on the most recent Mortgage that was taken out on this home.Similar Homes in Braintree, MA
Home Values in the Area
Average Home Value in this Area
Purchase History
| Date | Type | Sale Price | Title Company |
|---|---|---|---|
| Not Resolvable | $447,500 | -- | |
| Deed | $404,975 | -- | |
| Deed | $404,975 | -- |
Mortgage History
| Date | Status | Loan Amount | Loan Type |
|---|---|---|---|
| Previous Owner | $323,980 | New Conventional |
Property History
| Date | Event | Price | Change | Sq Ft Price |
|---|---|---|---|---|
| 06/02/2015 06/02/15 | Sold | $447,500 | 0.0% | $280 / Sq Ft |
| 05/13/2015 05/13/15 | Off Market | $447,500 | -- | -- |
| 04/15/2015 04/15/15 | For Sale | $450,000 | +11.1% | $281 / Sq Ft |
| 08/23/2013 08/23/13 | Sold | $404,975 | +2.0% | $253 / Sq Ft |
| 02/26/2013 02/26/13 | Pending | -- | -- | -- |
| 01/26/2013 01/26/13 | For Sale | $396,975 | -- | $248 / Sq Ft |
Tax History Compared to Growth
Tax History
| Year | Tax Paid | Tax Assessment Tax Assessment Total Assessment is a certain percentage of the fair market value that is determined by local assessors to be the total taxable value of land and additions on the property. | Land | Improvement |
|---|---|---|---|---|
| 2025 | $6,042 | $605,400 | $0 | $605,400 |
| 2024 | $5,819 | $613,800 | $0 | $613,800 |
| 2023 | $5,145 | $527,200 | $0 | $527,200 |
| 2022 | $5,042 | $506,700 | $0 | $506,700 |
| 2021 | $5,042 | $506,700 | $0 | $506,700 |
| 2020 | $5,104 | $517,600 | $0 | $517,600 |
| 2019 | $5,263 | $521,600 | $0 | $521,600 |
| 2018 | $5,089 | $482,800 | $0 | $482,800 |
| 2017 | $5,015 | $466,900 | $0 | $466,900 |
| 2016 | $4,927 | $448,700 | $0 | $448,700 |
| 2015 | $4,323 | $390,500 | $0 | $390,500 |
| 2014 | $4,042 | $353,900 | $0 | $353,900 |
Agents Affiliated with this Home
-
Barry Rabinovitz

Seller's Agent in 2015
Barry Rabinovitz
Classic Homes Real Estate
(617) 642-7199
17 Total Sales
-
Deborah Riley

Buyer's Agent in 2015
Deborah Riley
Realty Solutions Inc.
(617) 447-3591
1 in this area
43 Total Sales
-
Tish Pacini

Seller's Agent in 2013
Tish Pacini
Black Door Realty Group, LLC
(508) 326-4309
34 Total Sales
-
Louis Jeanniton

Buyer's Agent in 2013
Louis Jeanniton
EXIT Sunshine Realty
(617) 256-9792
53 Total Sales
Map
Source: MLS Property Information Network (MLS PIN)
MLS Number: 71818117
APN: BRAI-001026-000010AC000204
- 420 John Mahar Hwy Unit 202
- 422 John Mahar Hwy Unit 108
- 422 John Mahar Hwy Unit 305
- 418 John Mahar Hwy Unit 408
- 56 Plain St
- 88 Hancock St
- 47 Crawford Rd
- 6 Franklin St
- 59-61 Tremont St
- 15 Highland Ave
- 53 Trainor Dr
- 1420 Washington St
- 894 Liberty St Unit 2
- 115 Richard Rd
- 26 Sherman Rd
- 199 Franklin St
- 7 Carter Rd
- 1579 Washington St
- 7 Helen Rd
- 40 West St

