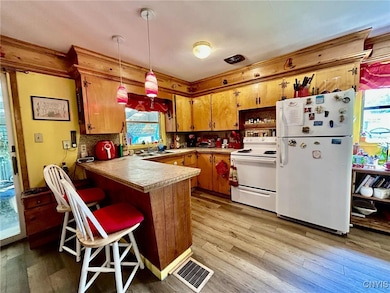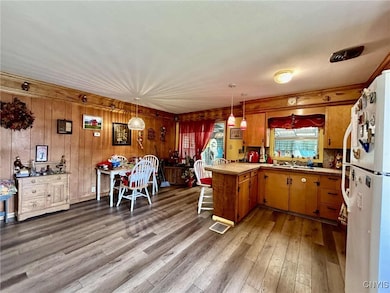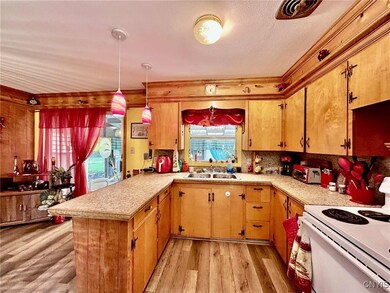420 Judson St Ogdensburg, NY 13669
Estimated payment $614/month
Highlights
- Recreation Room
- 1 Fireplace
- Workshop
- Main Floor Bedroom
- Separate Formal Living Room
- Country Kitchen
About This Home
This delightful 3 bedroom, 1 bath home is located on a quiet street. The backyard offers a completely fenced yard with mature trees that provide an abundance of shade. Upon entering the home you will walk into the living room which flows straight back to the open concept kitchen and dining room. Off the kitchen is an enclosed sunroom to enjoy those rainy days. There are 2 bedrooms and 1 full bath on the first floor with the laundry room off the bathroom. Upstairs there is a large bedroom and a storage area. You could easily spruce up the basement and bring it back as it already has a built in bar. There was an attached 1 car garage that is now used as storage and has a man door instead of a garage overhead door. Central air will keep you comfortable all summer.
Listing Agent
Listing by Cross Keys Real Estate LLC License #10401264120 Listed on: 06/13/2025
Home Details
Home Type
- Single Family
Est. Annual Taxes
- $2,599
Year Built
- Built in 1950
Lot Details
- 7,139 Sq Ft Lot
- Lot Dimensions are 59x121
- Rectangular Lot
Home Design
- Block Foundation
- Vinyl Siding
Interior Spaces
- 1,152 Sq Ft Home
- 1-Story Property
- Woodwork
- Ceiling Fan
- 1 Fireplace
- Separate Formal Living Room
- Recreation Room
- Workshop
- Basement Fills Entire Space Under The House
Kitchen
- Country Kitchen
- Breakfast Bar
- Electric Oven
- Electric Range
- Microwave
- Disposal
Flooring
- Carpet
- Vinyl
Bedrooms and Bathrooms
- 3 Bedrooms | 2 Main Level Bedrooms
- 1 Full Bathroom
Laundry
- Laundry Room
- Laundry on main level
- Dryer
- Washer
Parking
- No Garage
- Driveway
Outdoor Features
- Porch
Utilities
- Forced Air Heating and Cooling System
- Heating System Uses Gas
- Gas Water Heater
Community Details
- Seymour Park Subdivision
Listing and Financial Details
- Tax Lot 29
- Assessor Parcel Number 401200-048-072-0006-029-000-0000
Map
Home Values in the Area
Average Home Value in this Area
Tax History
| Year | Tax Paid | Tax Assessment Tax Assessment Total Assessment is a certain percentage of the fair market value that is determined by local assessors to be the total taxable value of land and additions on the property. | Land | Improvement |
|---|---|---|---|---|
| 2024 | $3,146 | $71,000 | $7,600 | $63,400 |
| 2023 | $3,363 | $71,000 | $7,600 | $63,400 |
| 2022 | $769 | $56,000 | $5,700 | $50,300 |
| 2021 | $765 | $56,000 | $5,700 | $50,300 |
| 2020 | $736 | $56,000 | $5,700 | $50,300 |
| 2019 | $712 | $56,000 | $5,700 | $50,300 |
| 2018 | $712 | $56,000 | $5,700 | $50,300 |
| 2017 | $595 | $52,300 | $4,800 | $47,500 |
| 2016 | $594 | $52,300 | $4,800 | $47,500 |
| 2015 | -- | $52,300 | $4,800 | $47,500 |
| 2014 | -- | $52,300 | $4,800 | $47,500 |
Property History
| Date | Event | Price | Change | Sq Ft Price |
|---|---|---|---|---|
| 07/12/2025 07/12/25 | Pending | -- | -- | -- |
| 06/13/2025 06/13/25 | For Sale | $74,500 | -- | $65 / Sq Ft |
Purchase History
| Date | Type | Sale Price | Title Company |
|---|---|---|---|
| Quit Claim Deed | -- | None Listed On Document |
Source: Jefferson-Lewis Board of REALTORS®
MLS Number: S1615121
APN: 401200-048-072-0006-029-000-0000







