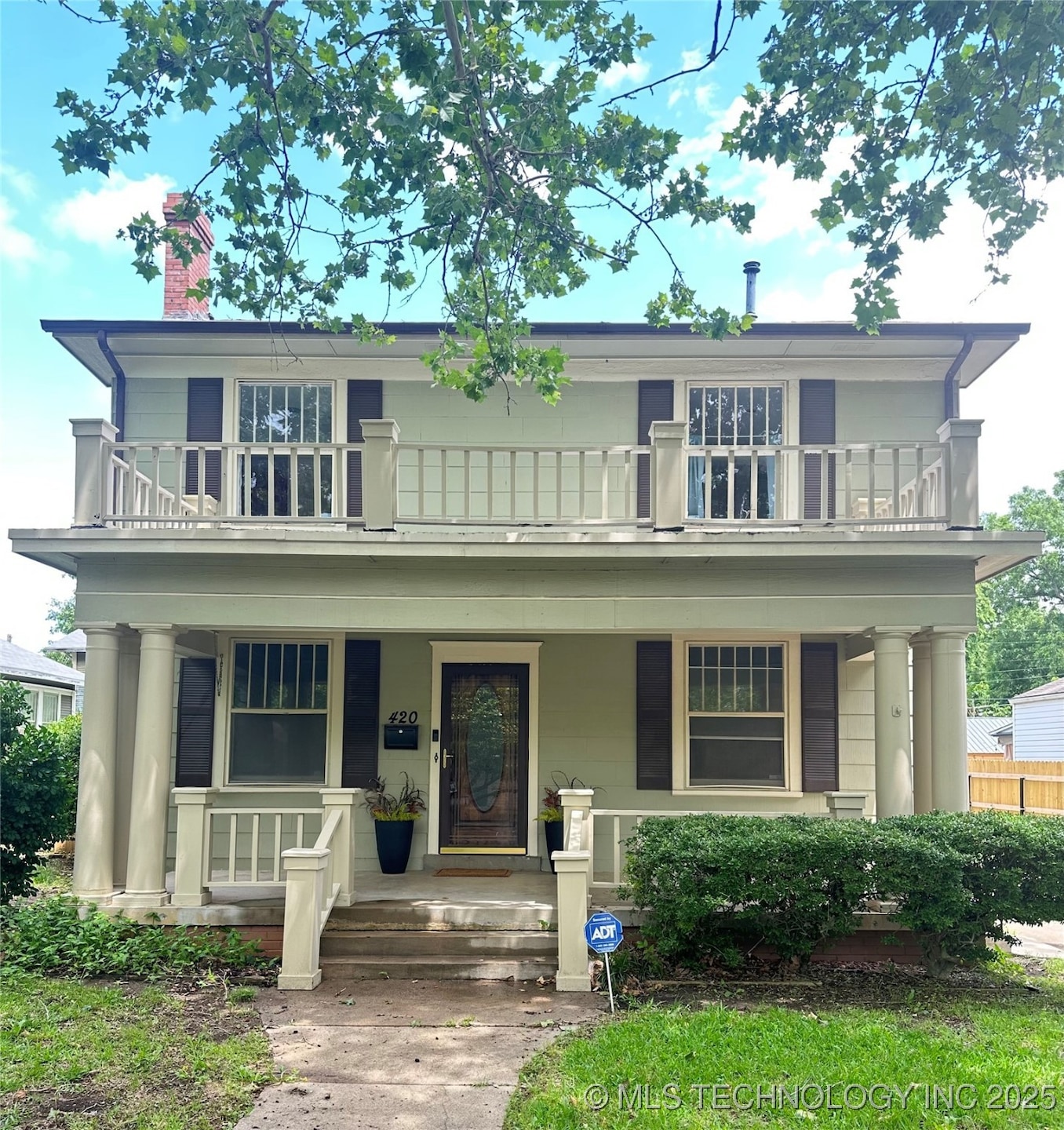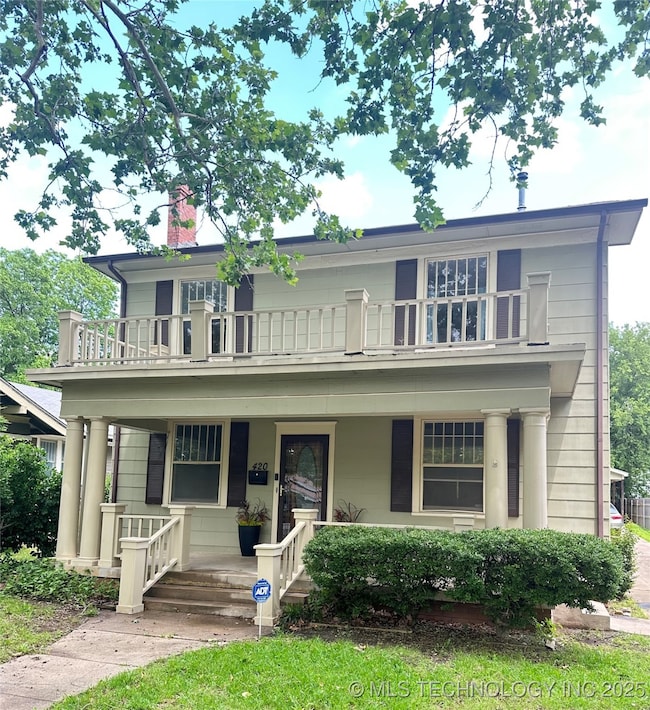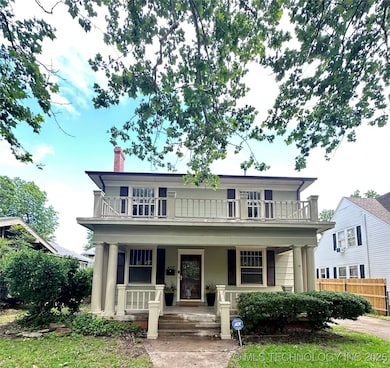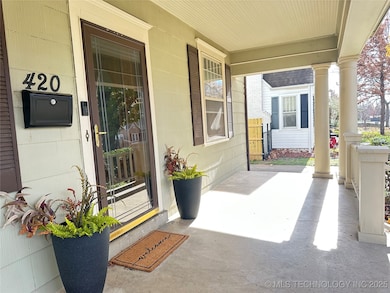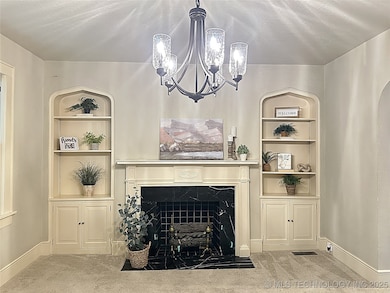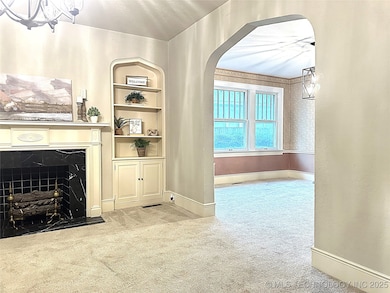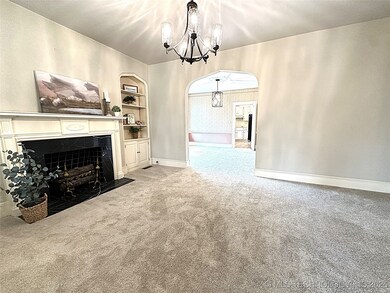420 K St SW Ardmore, OK 73401
Estimated payment $1,513/month
Highlights
- In Ground Pool
- 1 Fireplace
- Covered Patio or Porch
- Deck
- No HOA
- Zoned Heating and Cooling
About This Home
Beautiful 4 bedroom, 2 bath two story in desirable SW Ardmore! With over 2600 sf, you'll love the beautiful staircase that leads upstairs to large master bedroom and huge primary walk in closet with original keyed locking closet for your more important items. There are 3 other bedrooms upstairs as well as original bathroom gently restored to very close to its original era. The wood floors upstairs are in beautiful condition and the floors of the 3 bedrooms with new carpet just installed could easily be refinished if you prefer the wood floors instead. New stainless appliances in kitchen, include microwave and oven combo, venthood, dishwasher, and there's also a new cooktop. Custom greige epoxy counter tops with new sink and faucet and new lighting will make you want to spend more time in your kitchen! New flooring in downstairs area consisting of LVP and carpet gives the house a nice newer fresh feel. Extra large utility room with sink and folding area as well as lots of storage can be utilized in a myriad of ways. The 2nd bathroom is downstairs and centrally located close to 2nd living area and easily accessible to guests. The formal living area has beautiful fireplace with gas logs and bookshelves on either side of it. Formal dining room is spacious with chair rail molding. There is a large covered deck out back and a smaller deck that overlooks nice pool which has new liner installed this summer. Price reduced to just $275,000!
*Window in den/family room replaced 05/2025.
Home Details
Home Type
- Single Family
Est. Annual Taxes
- $2,043
Year Built
- Built in 1940
Lot Details
- 8,712 Sq Ft Lot
- West Facing Home
- Privacy Fence
Parking
- 2 Car Garage
- Carport
Home Design
- Fiberglass Roof
- Asbestos
- Asphalt
Interior Spaces
- 2,628 Sq Ft Home
- 2-Story Property
- Ceiling Fan
- 1 Fireplace
- Carpet
- Crawl Space
- Washer and Electric Dryer Hookup
Kitchen
- Oven
- Cooktop
- Microwave
- Dishwasher
Bedrooms and Bathrooms
- 4 Bedrooms
- 2 Full Bathrooms
Pool
- In Ground Pool
- Pool Liner
Outdoor Features
- Deck
- Covered Patio or Porch
Schools
- Charles Evans Elementary School
- Ardmore High School
Utilities
- Zoned Heating and Cooling
- Heat Pump System
- Electric Water Heater
Community Details
- No Home Owners Association
- Roselawn Subdivision
Listing and Financial Details
- Home warranty included in the sale of the property
Map
Home Values in the Area
Average Home Value in this Area
Tax History
| Year | Tax Paid | Tax Assessment Tax Assessment Total Assessment is a certain percentage of the fair market value that is determined by local assessors to be the total taxable value of land and additions on the property. | Land | Improvement |
|---|---|---|---|---|
| 2024 | $2,064 | $21,677 | $2,436 | $19,241 |
| 2023 | $2,064 | $21,046 | $2,403 | $18,643 |
| 2022 | $1,953 | $20,433 | $2,362 | $18,071 |
| 2021 | $1,963 | $19,460 | $2,290 | $17,170 |
| 2020 | $1,843 | $18,534 | $1,645 | $16,889 |
| 2019 | $1,714 | $17,651 | $1,674 | $15,977 |
| 2018 | $1,660 | $16,811 | $1,036 | $15,775 |
| 2017 | $1,464 | $16,010 | $985 | $15,025 |
| 2016 | $1,421 | $15,248 | $994 | $14,254 |
| 2015 | $1,116 | $14,522 | $955 | $13,567 |
| 2014 | $1,337 | $14,945 | $955 | $13,990 |
Property History
| Date | Event | Price | List to Sale | Price per Sq Ft |
|---|---|---|---|---|
| 10/31/2025 10/31/25 | For Sale | $254,900 | -- | $97 / Sq Ft |
Purchase History
| Date | Type | Sale Price | Title Company |
|---|---|---|---|
| Warranty Deed | $123,500 | -- | |
| Warranty Deed | $116,000 | -- | |
| Warranty Deed | -- | -- | |
| Warranty Deed | $126,500 | -- |
Source: MLS Technology
MLS Number: 2545496
APN: 1130-00-007-005-0-001-00
- 1209 Stanley St SW
- 56 Joy Place
- 915 C St SW
- 208 B St SW
- 225 A St SW
- 622 A St NW
- 1228 D St NW
- 115 Monroe St NE
- 1201 L St NE
- 402 Ash St
- 3821 12th Ave NW
- 4750 Travertine
- 3450 N Commerce St
- 800 Richland Rd
- 40 Berwyn Ln
- 171 5th St
- 11129 E Colbert Dr Unit 1
- 11129 E Colbert Dr Unit 2
- 11129 E Colbert Dr Unit 3
- 321 E Main St
