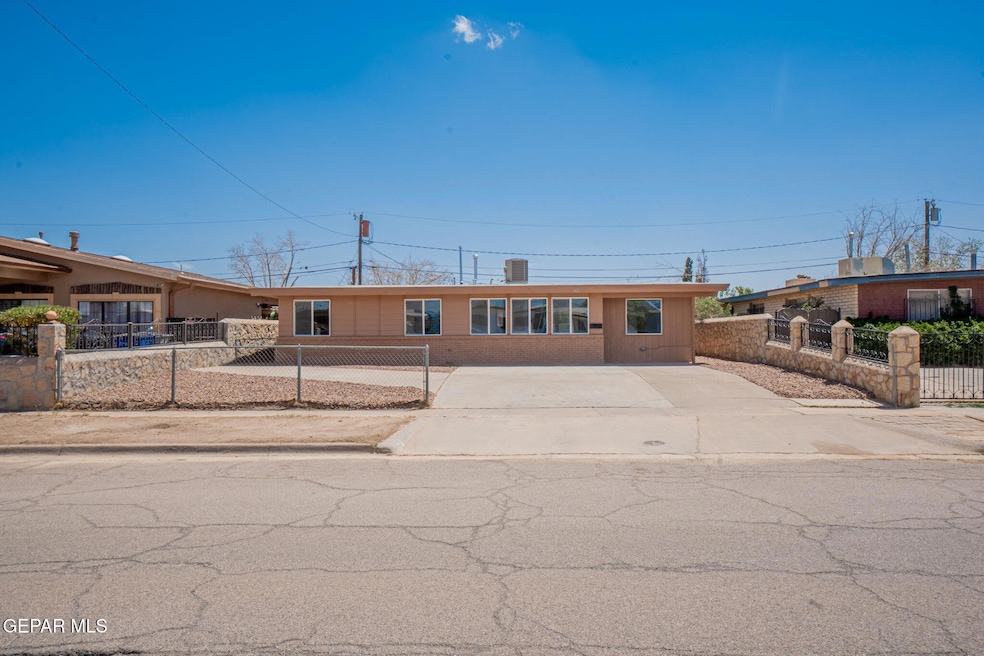
420 Kelvin Ave El Paso, TX 79915
Thomas Manor NeighborhoodEstimated payment $1,355/month
Highlights
- No HOA
- Double Pane Windows
- Recessed Lighting
- Two Living Areas
- Refrigerated Cooling System
- Shed
About This Home
Don't miss out on this opportunity to own this recently updated home! The interior showcases a modern open-concept design, perfect for both entertaining guests and enjoying cozy family moments. The kitchen is light and airy with white cabinets and gleaming counter tops. Refrigerated Air, fresh interior and exterior paint, double pane low E windows, updated bathrooms and much more. The three bedrooms are nicely sized offering plenty of room for personalization and comfort. The exterior includes a generous backyard with two sheds. Schedule a viewing today and see all the details in person.
Home Details
Home Type
- Single Family
Est. Annual Taxes
- $3,704
Year Built
- Built in 1964
Lot Details
- 5,500 Sq Ft Lot
- Landscaped
- Back Yard Fenced
- Property is zoned R3
Home Design
- Owner Aware of Defects
- Flat Roof Shape
- Brick Exterior Construction
- Rolled or Hot Mop Roof
- Stucco Exterior
Interior Spaces
- 1,210 Sq Ft Home
- 1-Story Property
- Ceiling Fan
- Recessed Lighting
- Double Pane Windows
- Two Living Areas
- Dining Room
- Fire and Smoke Detector
- Washer and Electric Dryer Hookup
Kitchen
- Free-Standing Gas Oven
- Range Hood
- Laminate Countertops
- Flat Panel Kitchen Cabinets
Flooring
- Carpet
- Tile
Bedrooms and Bathrooms
- 3 Bedrooms
- Cultured Marble Bathroom Countertops
Outdoor Features
- Shed
Schools
- Thomasmnr Elementary School
- Riverside Middle School
- Riverside High School
Utilities
- Refrigerated Cooling System
- Central Heating
- Heating System Uses Natural Gas
Community Details
- No Home Owners Association
- Thomas Manor Subdivision
Listing and Financial Details
- Assessor Parcel Number T240999000E2100
Map
Home Values in the Area
Average Home Value in this Area
Tax History
| Year | Tax Paid | Tax Assessment Tax Assessment Total Assessment is a certain percentage of the fair market value that is determined by local assessors to be the total taxable value of land and additions on the property. | Land | Improvement |
|---|---|---|---|---|
| 2025 | $3,323 | $134,862 | $25,465 | $109,397 |
| 2024 | $3,323 | $120,997 | $11,600 | $109,397 |
| 2023 | $3,323 | $113,703 | $11,600 | $102,103 |
| 2022 | $3,302 | $106,320 | $11,600 | $94,720 |
| 2021 | $2,783 | $85,620 | $11,600 | $74,020 |
| 2020 | $2,255 | $71,397 | $11,600 | $59,797 |
| 2018 | $2,216 | $71,248 | $11,600 | $59,648 |
| 2017 | $2,165 | $70,834 | $11,600 | $59,234 |
| 2016 | $2,165 | $70,834 | $11,600 | $59,234 |
| 2015 | $1,611 | $70,834 | $11,600 | $59,234 |
| 2014 | $1,611 | $72,327 | $11,600 | $60,727 |
Property History
| Date | Event | Price | Change | Sq Ft Price |
|---|---|---|---|---|
| 09/03/2025 09/03/25 | For Sale | $193,500 | 0.0% | $160 / Sq Ft |
| 07/31/2025 07/31/25 | Pending | -- | -- | -- |
| 07/09/2025 07/09/25 | Price Changed | $193,500 | -1.0% | $160 / Sq Ft |
| 06/10/2025 06/10/25 | Price Changed | $195,500 | -2.2% | $162 / Sq Ft |
| 05/21/2025 05/21/25 | Price Changed | $199,900 | -2.4% | $165 / Sq Ft |
| 05/07/2025 05/07/25 | For Sale | $204,900 | +105.1% | $169 / Sq Ft |
| 02/10/2025 02/10/25 | Sold | -- | -- | -- |
| 01/24/2025 01/24/25 | Pending | -- | -- | -- |
| 01/07/2025 01/07/25 | For Sale | $99,900 | -- | $106 / Sq Ft |
Purchase History
| Date | Type | Sale Price | Title Company |
|---|---|---|---|
| Special Warranty Deed | -- | First American Mortgage Soluti | |
| Trustee Deed | $119,053 | None Listed On Document | |
| Special Warranty Deed | -- | -- | |
| Warranty Deed | -- | -- | |
| Warranty Deed | -- | -- |
Mortgage History
| Date | Status | Loan Amount | Loan Type |
|---|---|---|---|
| Previous Owner | $55,199 | Stand Alone First | |
| Previous Owner | $53,599 | Credit Line Revolving |
Similar Homes in El Paso, TX
Source: Greater El Paso Association of REALTORS®
MLS Number: 922089
APN: T240-999-000E-2100
- 425 Kelvin Ave
- 310 Kelvin Ave
- 223 Kelvin Ave
- 261 Gladys Ave
- 104 Chip Way
- 219 S Carolina Dr
- 7804 Alameda Ave
- 7632 Franklin Dr Unit 1-2
- 236 Papaya St
- 317 Riverside Dr
- 151 Aspen Rd
- 7737 S Rosedale St
- 429 Lesa Ln
- 7907 Alameda Ave
- 209 Durrill Rd
- 7327 Mimosa Ave
- 204 Baywood Rd
- 226 Coronado Rd
- 525 Center Way
- 458 Chapel Place
- 7696 Alameda Ave
- 304 Maricela Dr
- 7716 Wenda Dr
- 258 Riverside Dr
- 204 Cherry St
- 7790 Franklin Dr
- 7817 West Dr
- 173 Coronado Rd
- 144 Marquita Ln
- 7917-7919 San Jose Rd
- 588 S Yarbrough Dr
- 341 Kitt Rd Unit B
- 8017 San Jose Rd
- 718 N Carolina Dr
- 8017 San Jose Rd Unit 50
- 450 Gallagher St
- 605 Greggerson Dr
- 329 Sereno Dr
- 601 Lafayette Dr Unit 1
- 8210 Carpenter Dr






