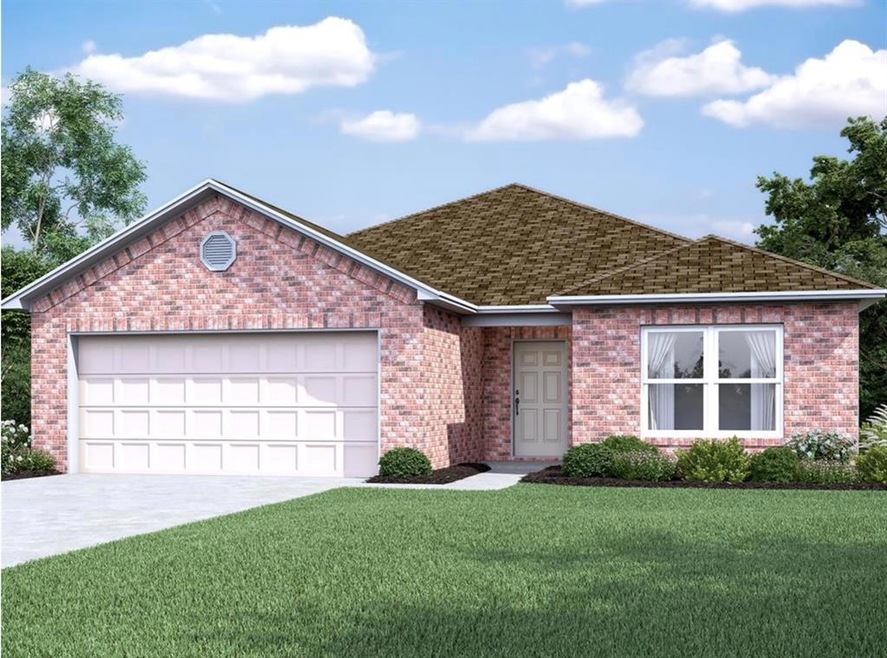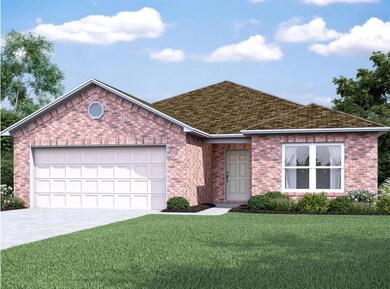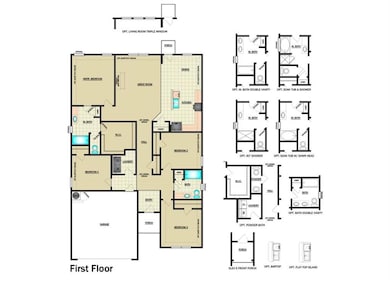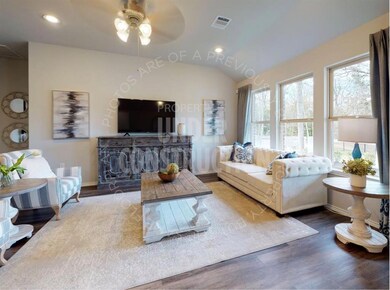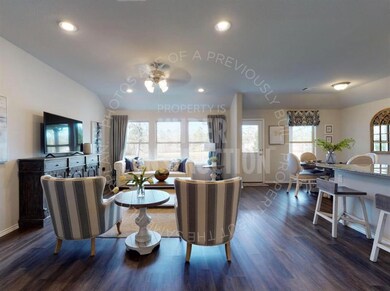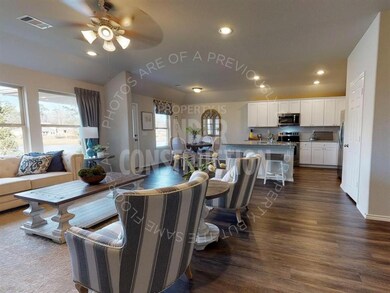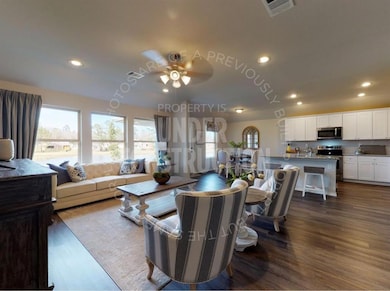PENDING
NEW CONSTRUCTION
$4K PRICE DROP
420 Labelle Ln Tuttle, OK 73089
Estimated payment $1,619/month
4
Beds
2
Baths
1,840
Sq Ft
$139
Price per Sq Ft
Highlights
- 2 Car Attached Garage
- Interior Lot
- Central Heating and Cooling System
- Tuttle Elementary School Rated A
- 1-Story Property
- Home Under Construction
About This Home
The ROSELYN floor plan offers a very spacious design from start to finish. With one of our largest living rooms and tons of space in the bedrooms, this home has it all. This floor plan has an open concept that makes it possible to entertain or watch your favorite show while in the kitchen. The kitchen has an added nook area, perfect for all your extras. Come check out why everyone is calling this home the best deal in the state. Home is currently under construction with anticipated completion in December.
Home Details
Home Type
- Single Family
Lot Details
- 5,998 Sq Ft Lot
- Interior Lot
HOA Fees
- $16 Monthly HOA Fees
Parking
- 2 Car Attached Garage
Home Design
- Home Under Construction
- Home is estimated to be completed on 12/31/25
- Pillar, Post or Pier Foundation
- Brick Frame
- Architectural Shingle Roof
Interior Spaces
- 1,840 Sq Ft Home
- 1-Story Property
Bedrooms and Bathrooms
- 4 Bedrooms
- 2 Full Bathrooms
Schools
- Tuttle Elementary School
- Tuttle Middle School
- Tuttle High School
Utilities
- Central Heating and Cooling System
Community Details
- Association fees include maintenance common areas
- Mandatory home owners association
Listing and Financial Details
- Legal Lot and Block 08 / 24
Map
Create a Home Valuation Report for This Property
The Home Valuation Report is an in-depth analysis detailing your home's value as well as a comparison with similar homes in the area
Home Values in the Area
Average Home Value in this Area
Property History
| Date | Event | Price | List to Sale | Price per Sq Ft | Prior Sale |
|---|---|---|---|---|---|
| 10/16/2025 10/16/25 | Sold | $255,915 | 0.0% | $139 / Sq Ft | View Prior Sale |
| 10/13/2025 10/13/25 | Off Market | $255,915 | -- | -- | |
| 10/09/2025 10/09/25 | Price Changed | $255,915 | -1.6% | $139 / Sq Ft | |
| 10/05/2025 10/05/25 | Price Changed | $259,965 | +0.7% | $141 / Sq Ft | |
| 09/30/2025 09/30/25 | Price Changed | $258,165 | -0.7% | $140 / Sq Ft | |
| 09/18/2025 09/18/25 | For Sale | $259,965 | -- | $141 / Sq Ft |
Source: MLSOK
Source: MLSOK
MLS Number: 1191848
Nearby Homes
- 634 Audrey Dr
- RC Murrow II Plan at Hollow Brook
- 5405 Daxton Dr
- RC Roselyn Plan at Hollow Brook
- RC Wright Plan at Hollow Brook
- 5417 Daxton Dr
- 408 Kale Rd
- 436 Labelle Ln
- 416 Labelle Ln
- 408 Labelle Ln
- 5409 Daxton Dr
- RC Foster II Plan at Hollow Brook
- 424 Kale Rd
- 5413 Daxton Dr
- RC Magnolia Plan at Hollow Brook
- RC Armstrong II Plan at Hollow Brook
- 428 Labelle Ln
- 412 Labelle Ln
- 404 Labelle Ln
- 5331 Daxton Dr
